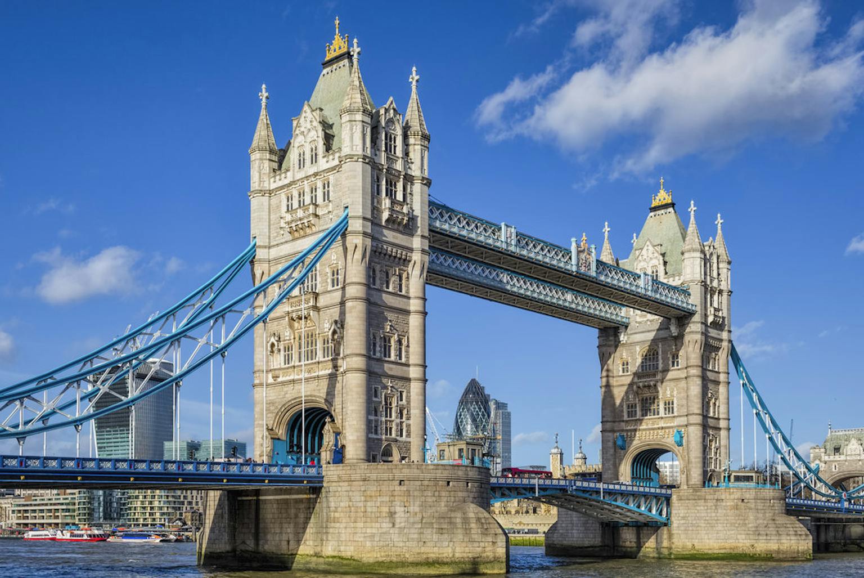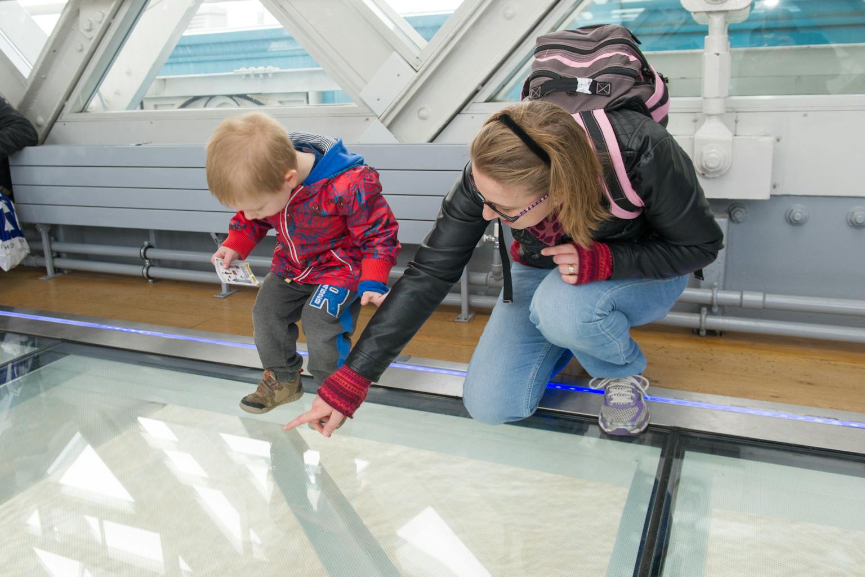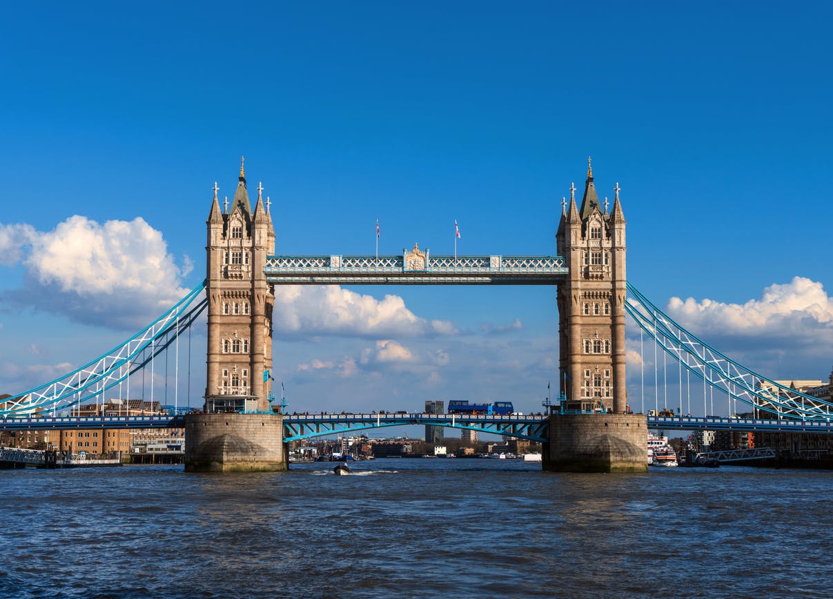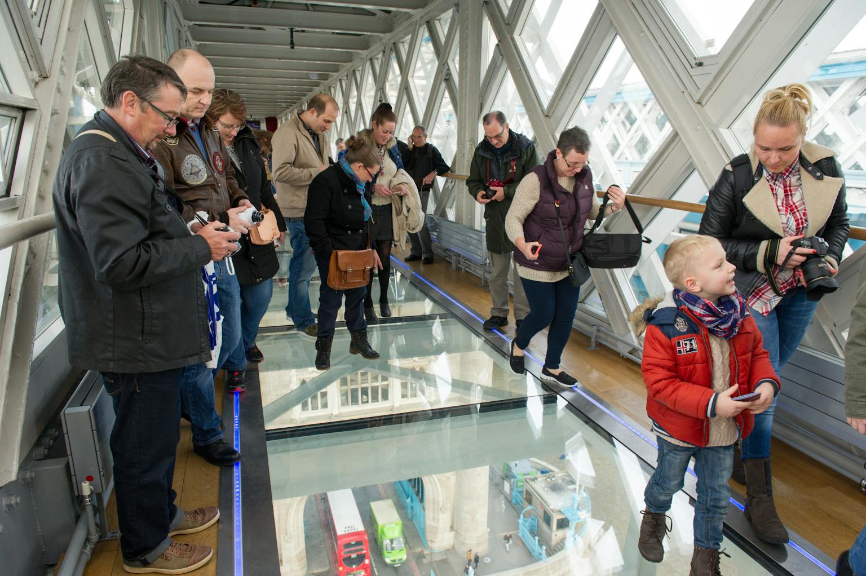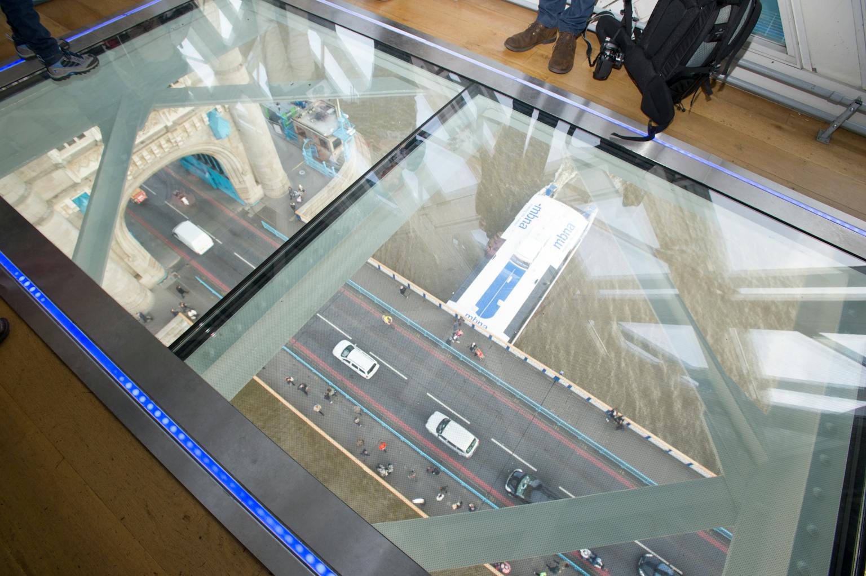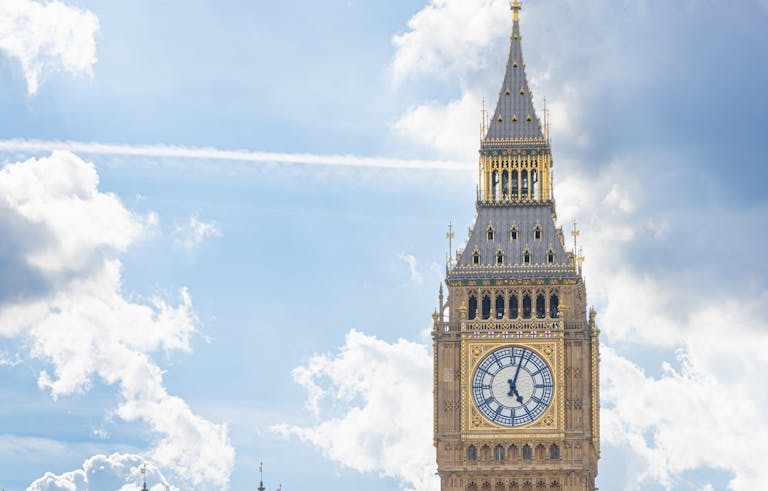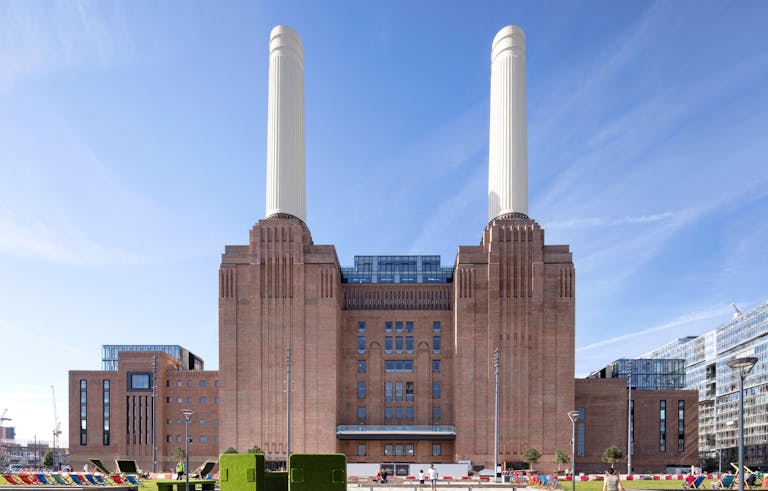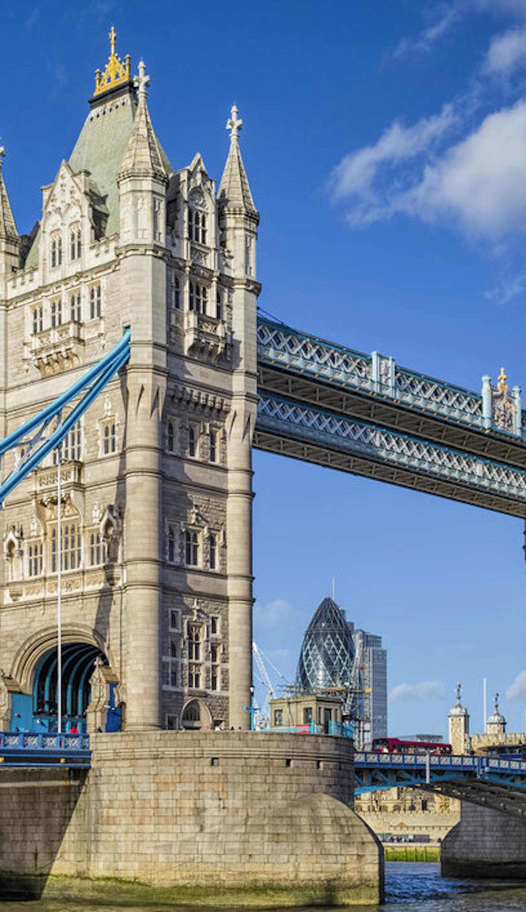
Tower Bridge
Conservation Management Plan and new glass walkway
- Location
- London & South East
- Client
- City of London Corporation
- Awards
- Visit England Gold Accolade 2018
Purcell undertook a Conservation Management Plan and designed a glass floor for Tower Bridge’s high-level public walkways.
The project has preserved the walkway's original steel lattice structure, while the creation of glass floor panels has created an exciting addition to London's famous landmark, improving and enhancing the visitor experience.
Overview
Tower Bridge in London is the creation of architect Sir Horace Jones and civil engineer Sir John Wolfe Barry and took eight years to complete. To mark the 120th birthday of Tower Bridge, The City of London Corporation commissioned a new glass floor for its two high-level public walkways to provide a unique view of the bridge lift and enhance the visitor experience.
As one of London’s most iconic landmarks, sensitivity was required in the design approach and consultation. Planning permission and Listed Building Consent had to be obtained from two London boroughs, Tower Hamlets and Southwark, as the bridge straddles the two borough boundaries.
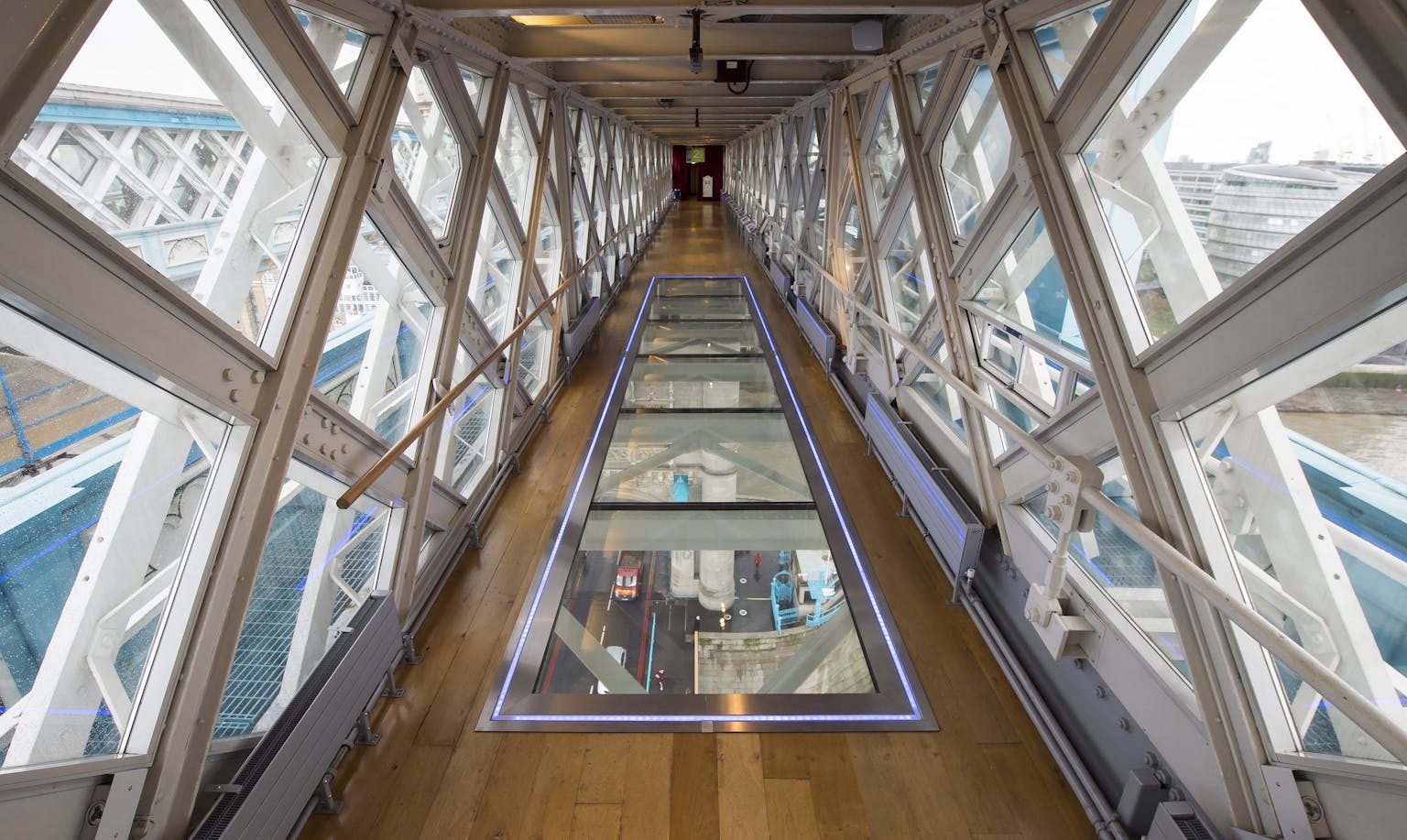
Project Stages
Purcell have an in-depth understanding of the bridge’s significance, underpinned by our detailed Conservation Management Plan and site survey. This informed the design and subsequent planning applications to create the glazed walkways and identify opportunities for future developments.
The walkways are situated 42m above the Thames and various stages of work required road and river closures. One of the most challenging aspects of the project was creating spaces for the glass panels to sit within the existing listed fabric.
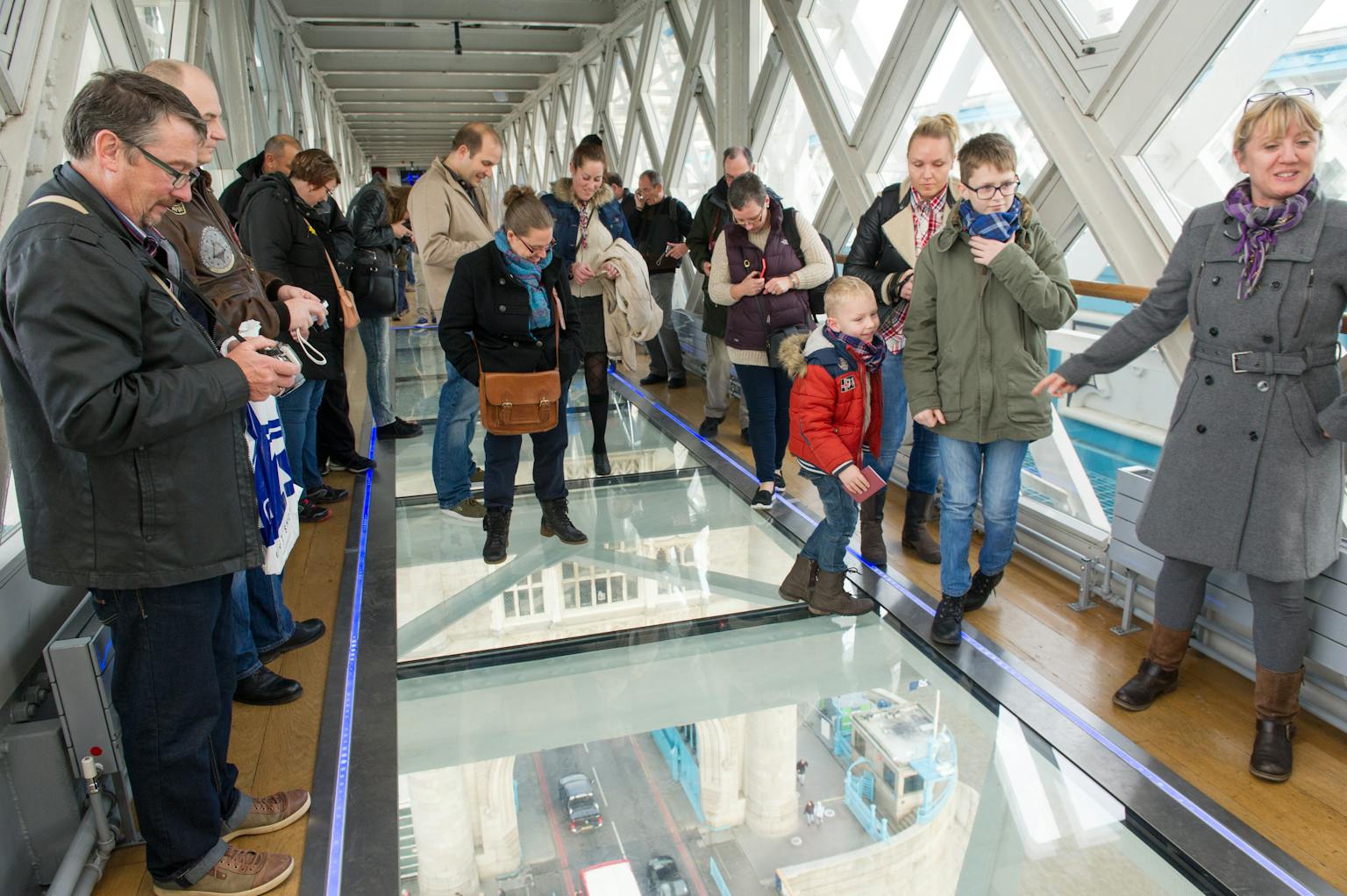
Tower Bridge is one of London’s most-photographed and much-loved historic landmarks. Our Conservation Management plan looked not only at the physical heritage fabric of the structure and its mechanical workings, but also set out to identify and appraise key views of the building — from the riverbanks, other landmarks and major thoroughfares — the significance of these views and what characteristics should be maintained in them.
— Tom Brigden, Associate
The original steel lattice structure of the bridge has been conserved under glass panels weighing 530kg each. The floor panels were carefully inserted into the existing structure in the centre of each walkway, giving visitors the opportunity to view the bridge and the lifting process from a brand new perspective.
Specifically, there are two glass floors comprising six panels, 11.5m long and 1.8m wide, supported by a 1000kg carbon steel framework. This design has created a light-filled space with information on the bridge for visitors to enjoy, providing an exciting addition to the Grade I listed structure.
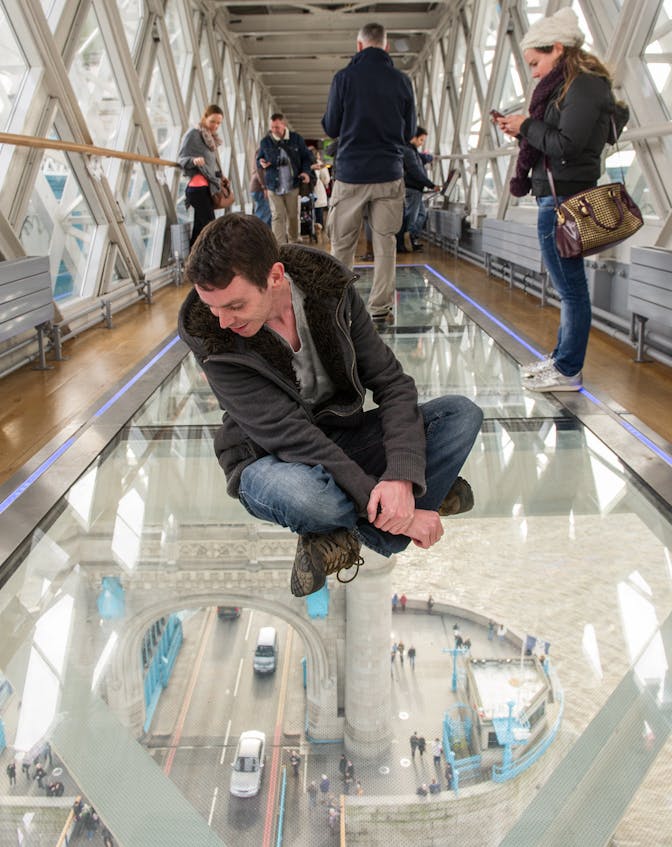
The new high-level glass walkways are of minimal visual impact yet allow visitors to better appreciate and interpret the structure. This design has revitalized the attraction, contributing to its continued upkeep through a boost in visitor numbers.
— Tom Brigden, Associate
Location: London
Client: City of London Corporation
Listing status: Conservation Area, Grade I Listed
Funding: City of London Corporation
Construction value: £1m
