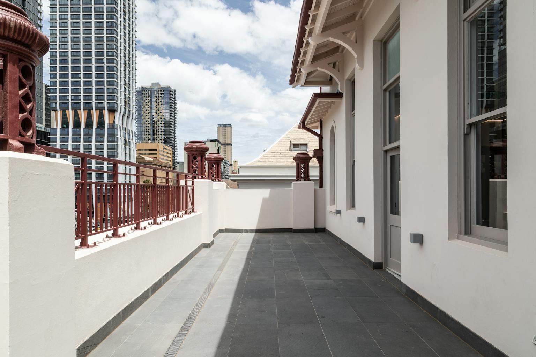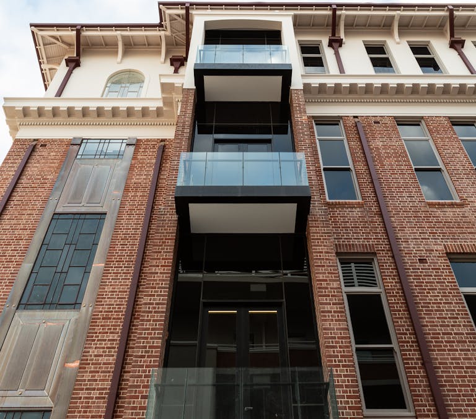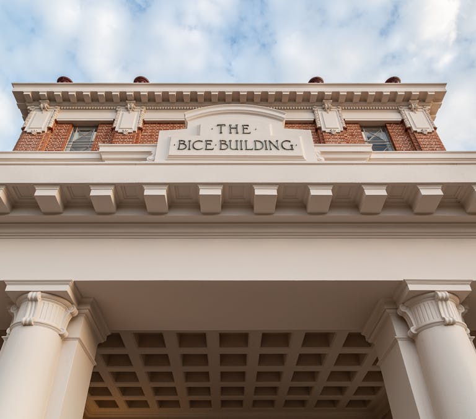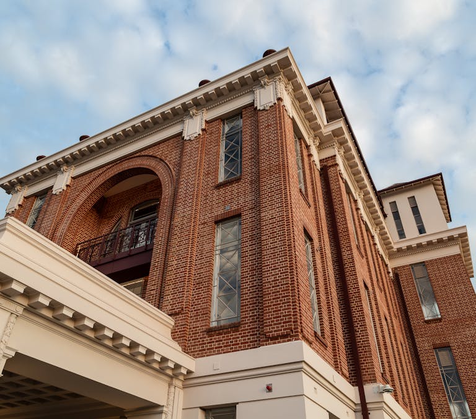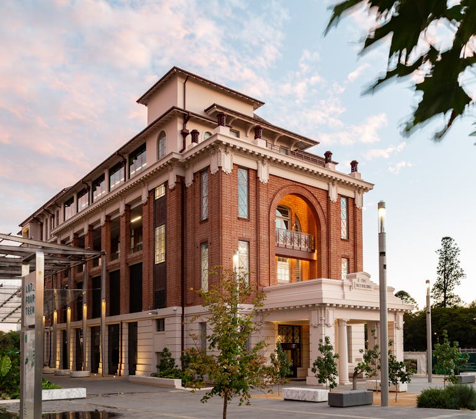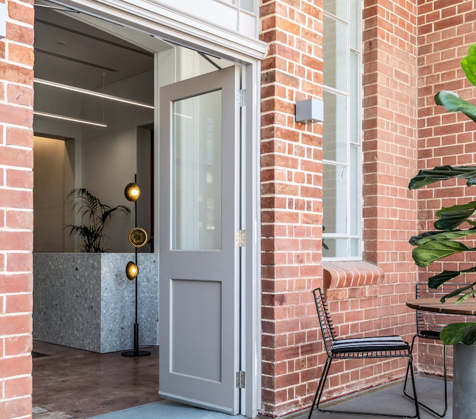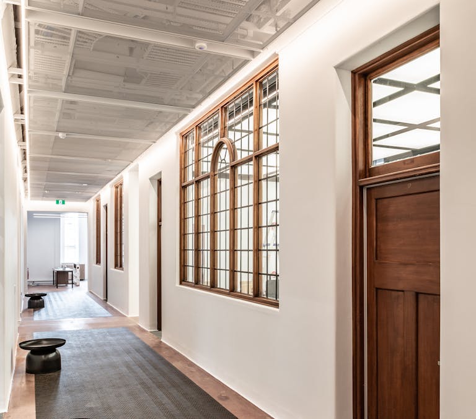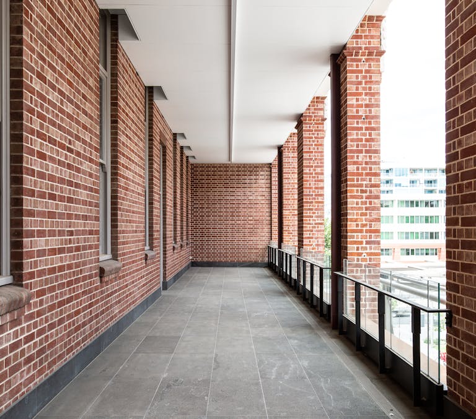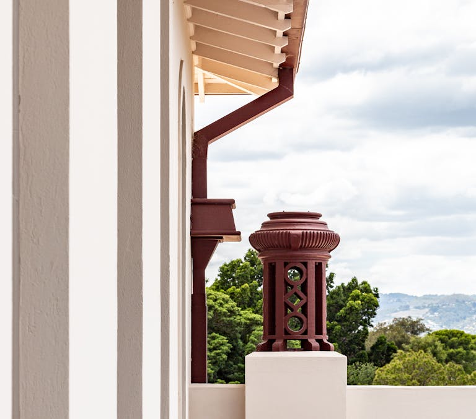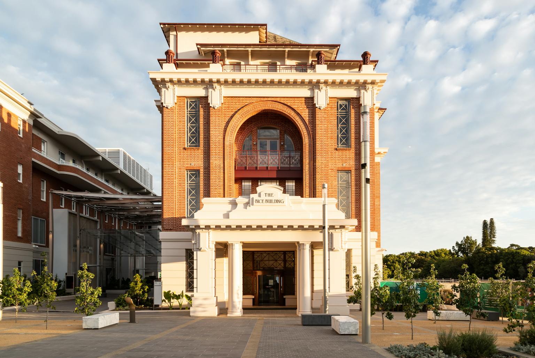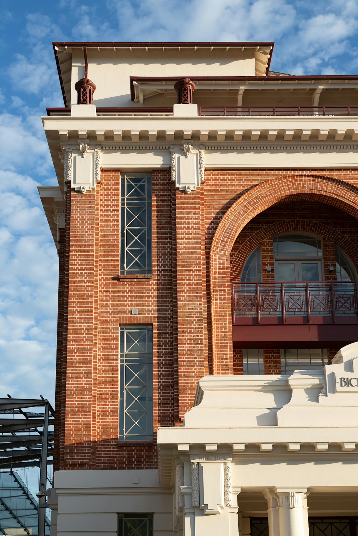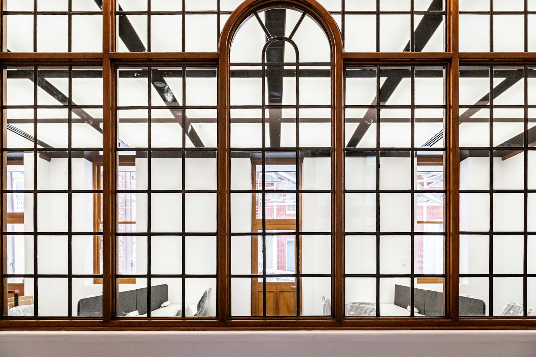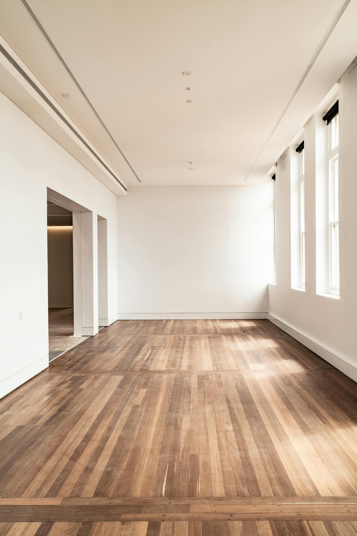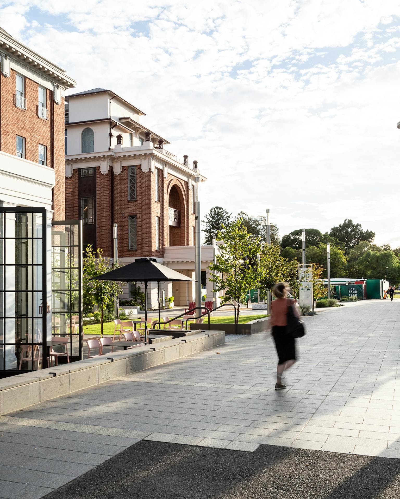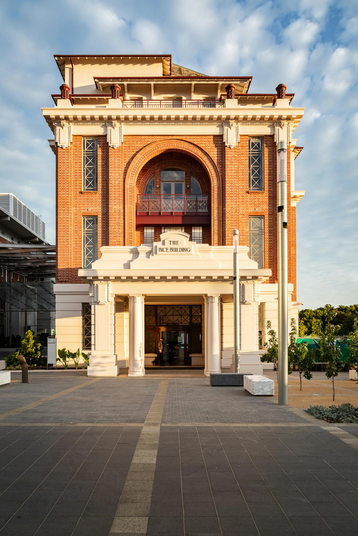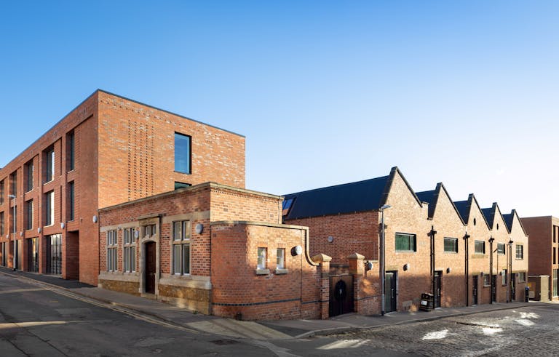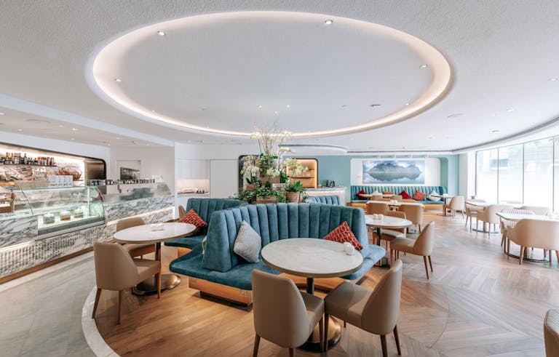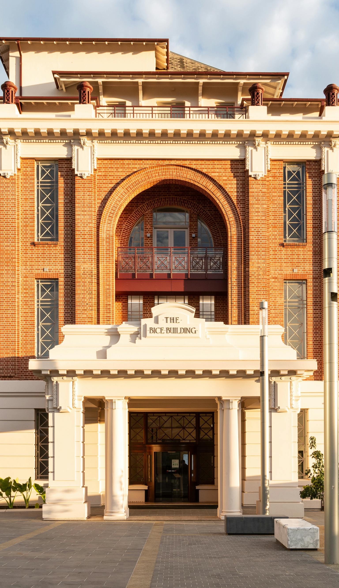
The Bice Building
Collaborative consultancy on an Art Deco adaptive reuse
- Location
- Australia
- Client
- HASSELL (Renewal SA)
- Awards
- SA Architecture Awards: David Sanders Award for Heritage 2022
The transformed Bice Building reveals, embraces and preserves the essence and fabric of a significant 1920s building, simultaneously creating an engaging, inclusive and sustainable workplace for a creative, digitally oriented audience.
Purcell, working as part of the HASSELL/baukultur led design team, provided heritage consultancy services for the refurbishment of the Bice Building. Extensive works include prioritized external conservation, introduction of new façade treatments and contemporary cold-shell fit out of the former hospital ancillary building, complementing and preserving its key heritage attributes.
The finished project delivers on Renewal SA’s vision to accommodate industries of the future within Adelaide’s Lot Fourteen development, creating a seamless digital and physical environment across the repurposed hospital site.
Attributed to architect George Gavin Lawson and completed in 1927, the prominent Edwardian Classical Free style building’s original purpose was to house core and ancillary hospital functions: its integrity was compromised by previous alterations, principally in the late 1950s and 1980s, prior to heritage listing.
Now forming part of the gateway to Adelaide’s Lot Fourteen development, the Bice Building is the last of the buildings conceived in the 1921-22 Royal Adelaide Hospital masterplan to be fully refurbished as part of the heritage precinct.
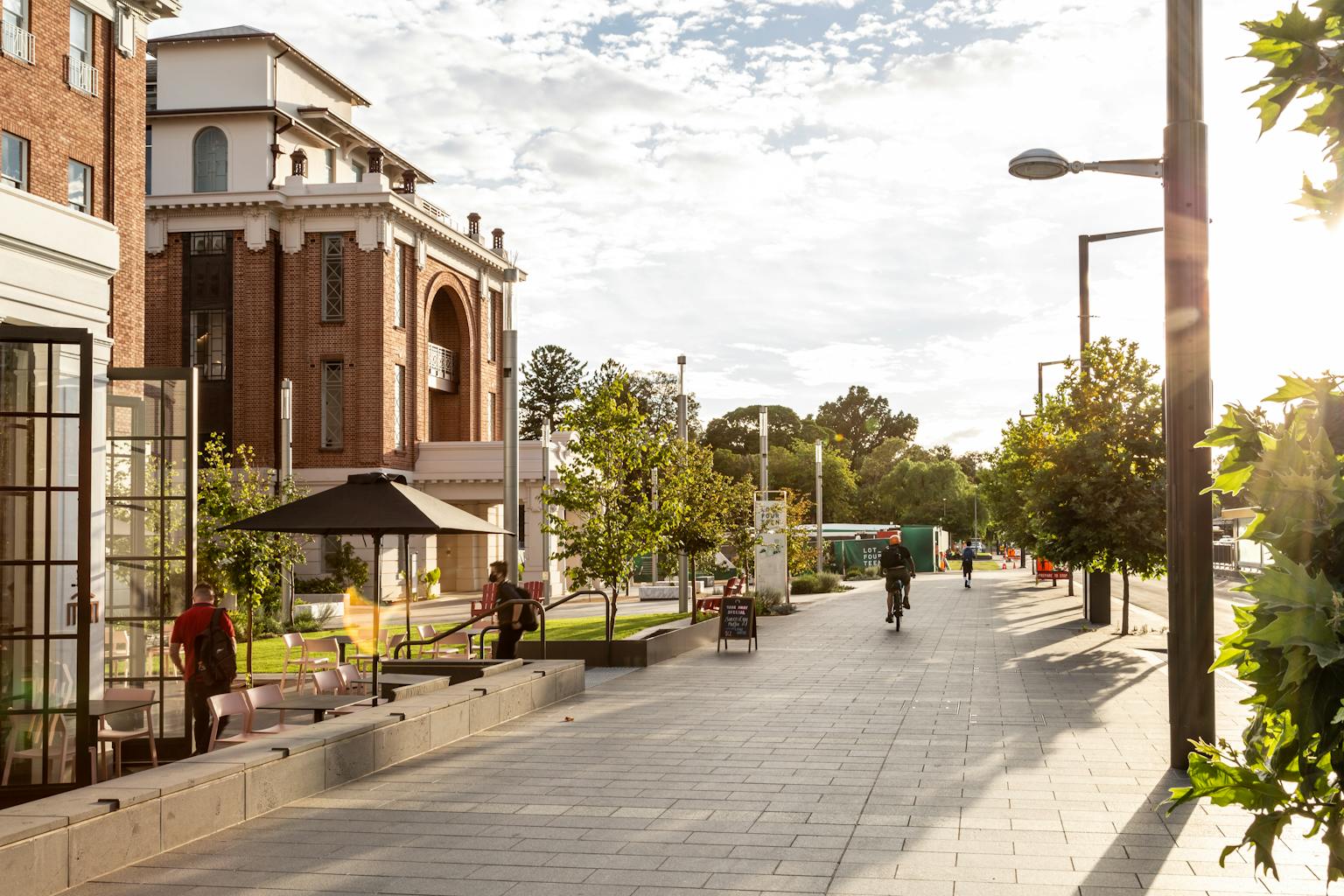
Conserving and sympathetically adapting the heavily altered building into a high performing, creative and collaborative workplace was the core challenge.
The overall design strategy focused on considered architectural interventions and providing distinction between retained, altered and new elements within the building, which had been subject to drastic internal change.
Understanding its history - including current limitations of the existing structure as well as the previous alterations - was key to identifying opportunities for compatible and sympathetic change; remedying the previous alterations; developing a compatible distribution of spaces/functions without substantial change to plan layout and reinstating or revealing significant fabric within the building.
Early-stage site visits, a dilapidation survey and condition report - underpinned by expert heritage advice - helped to inform an optimal new layout for the Bice Building’s future, tech-focused tenants whilst balancing the need to upgrade the heritage base-building.
After completing an impact assessment to support planning consent, Purcell continued to collaborate with the design team, discharge planning conditions and prepare documentation for the agreed base-building and heritage repair works to support building consent.
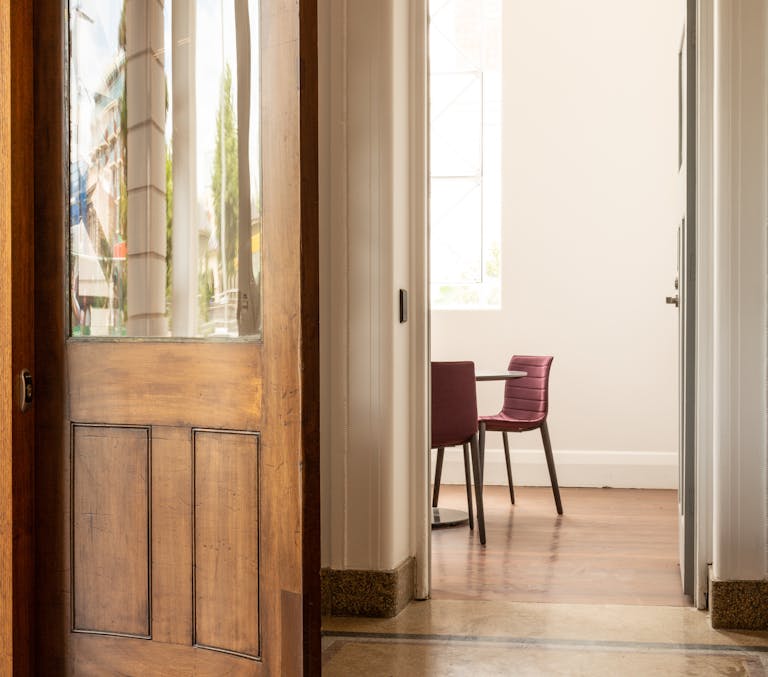
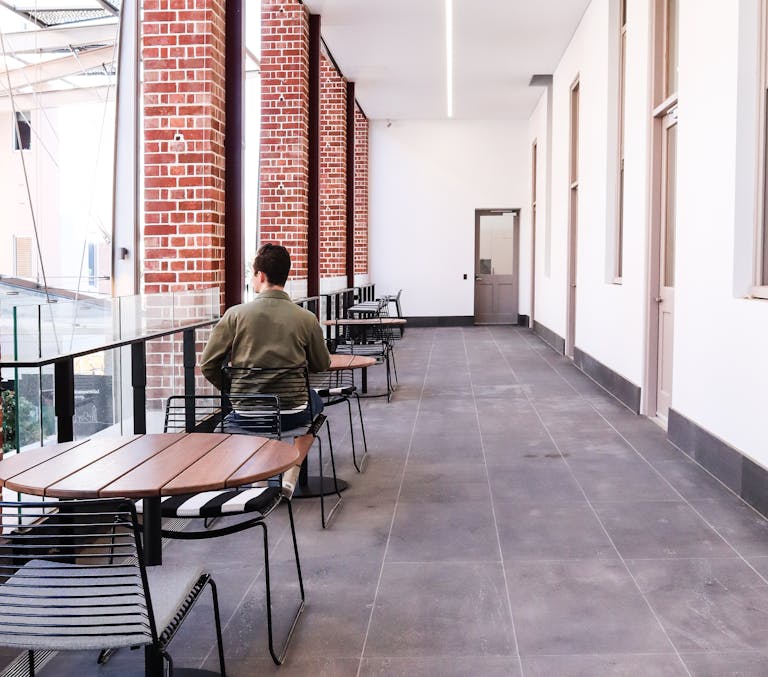
The project successfully managed remote consultant collaboration and co-ordination prior to and during initial stages of the COVID-19 pandemic. Movement restrictions led our team to innovatively support tender and construction through remote quality and technical review when site visitation was not possible.
The project both preserves the heritage building and supports the continuation of local, traditional construction trades and techniques. The completed Bice Building has achieved a 6-Star Green Star certified rating, demonstrative of how an existing heritage building can provide an environmental standard equal to a new build.
Substantial external conservation works to safeguard and futureproof significant fabric included repair, reconstruction and restoration of the face-brick and render of the building’s facades; repair and re-glazing of metal frame windows; and repair and reinstatement of timber frame windows to historic detail, using salvage elements from within the building.
Multi-leaf brick walls and concrete flooring throughout the Bice Building have enabled extant thermal mass to assist the maintenance of thermal comfort levels. New mechanical and electrical services, enhance the building’s abundant natural light, ventilation and easy access to open-air balconies, a key feature of the original design intent to surround hospital patients with daylight. To the reactivated original balconies to the south elevation, metal frame balustrades, recreated to historic detail, have been reinstated with discreet compliant barriers behind.
Repair, restoration and renewal of finishes, decorative ceilings, historic joinery, and lead-light windows within the most intact internal section of the building at level one further sustains the significant heritage fabric, preserving the original 1920s design aesthetic and providing a subtle contrast to the contemporary fit-out.
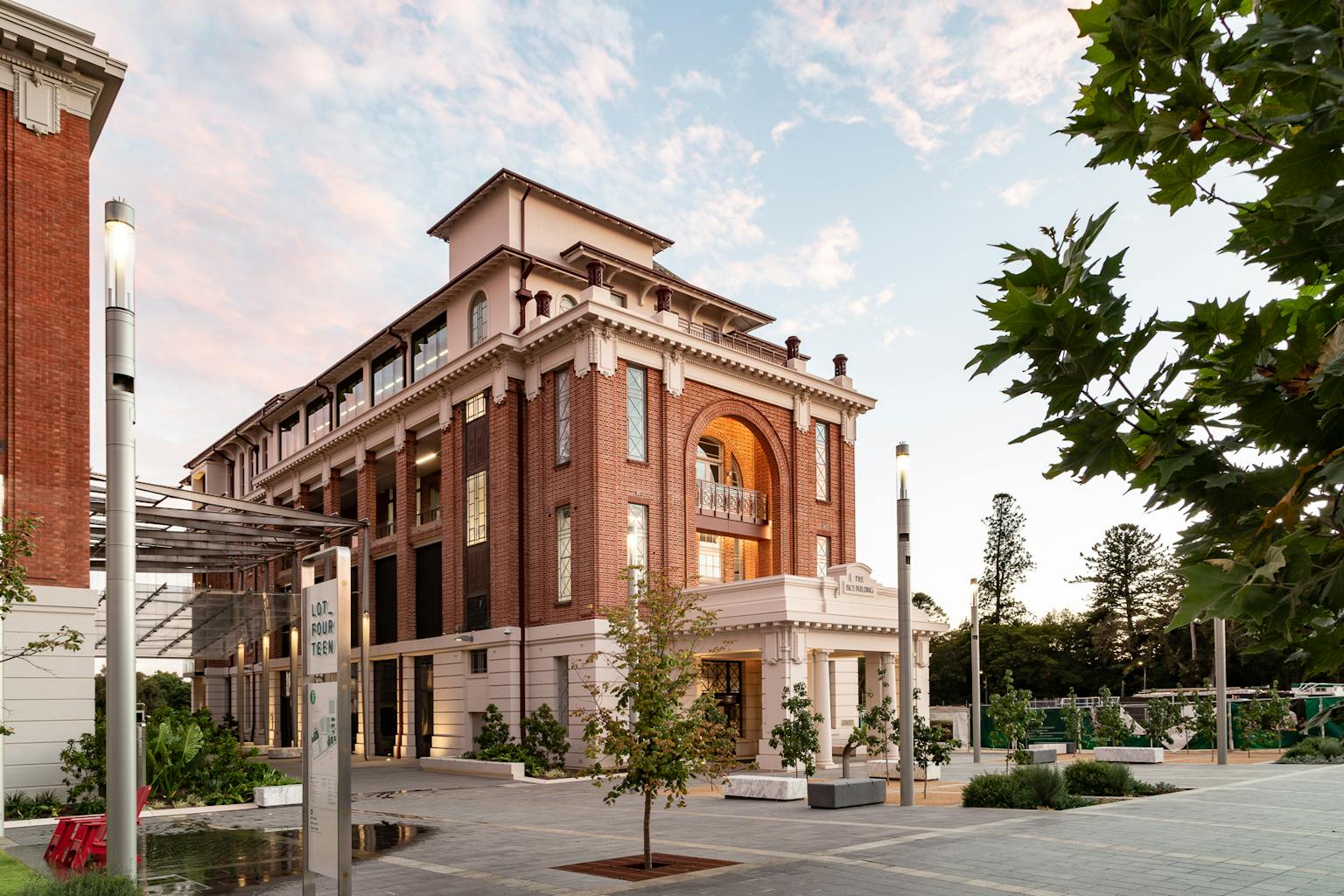
The repurposed Bice Building incorporates universal access to all levelsfloors, whilst the main entry for users continues to be via the original, striking porte-cochere.
Equitable access to and distribution of facilities, including work and break-out spaces, kitchenettes or sanitary facilities, and movement throughout the various levels within the heritage building reinforce the regenerated Bice Building’s inclusivity offer.
As a team, working with the heritage building to develop optimal internal configurations, removing previous alterations and reinstating key architectural elements was imperative to the successful adaptive re-use of the Bice Building. The project sought to conserve and enhance much of the building’s exterior, either by conserving original fabric, reinstating historic detail or replacing previous, unsympathetic alterations in a contemporary and complementary manner.
The result has preserved the heritage essence of Bice and provides an innovative, collaborative, and accessible workspace, in its evolving Lot Fourteen context.
