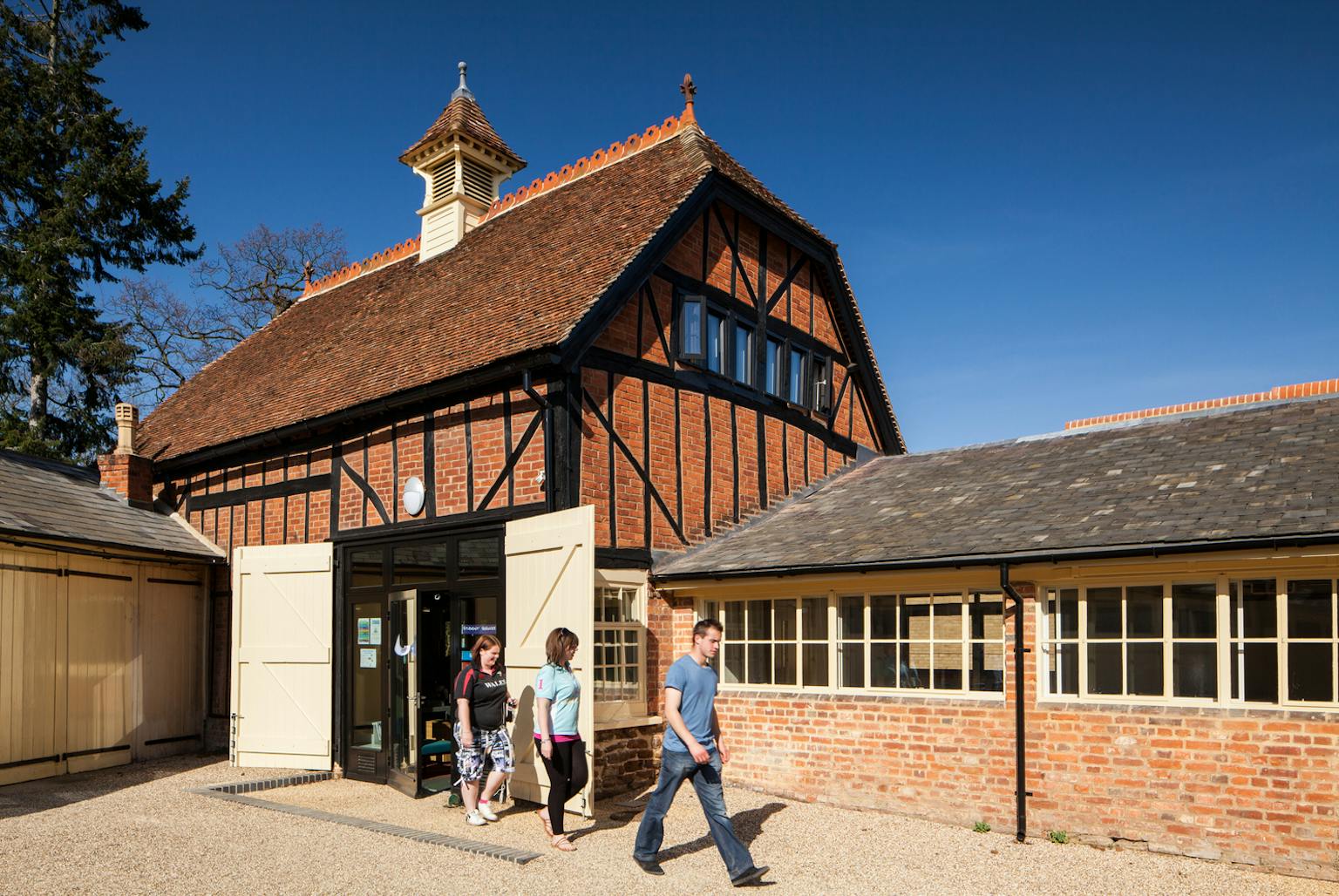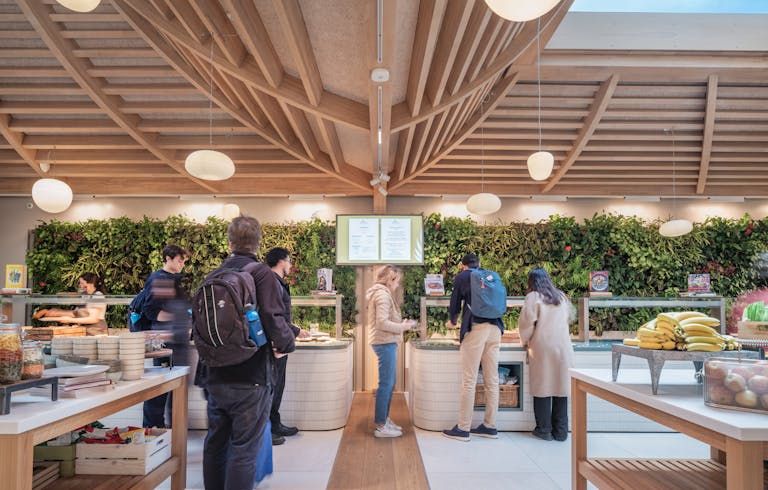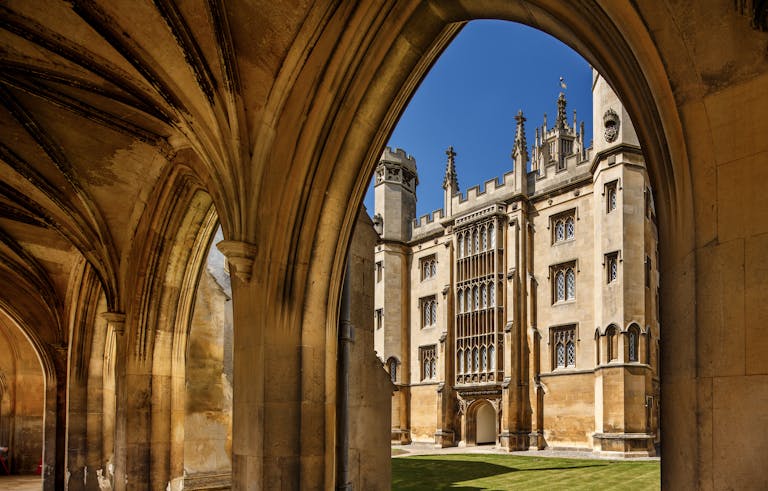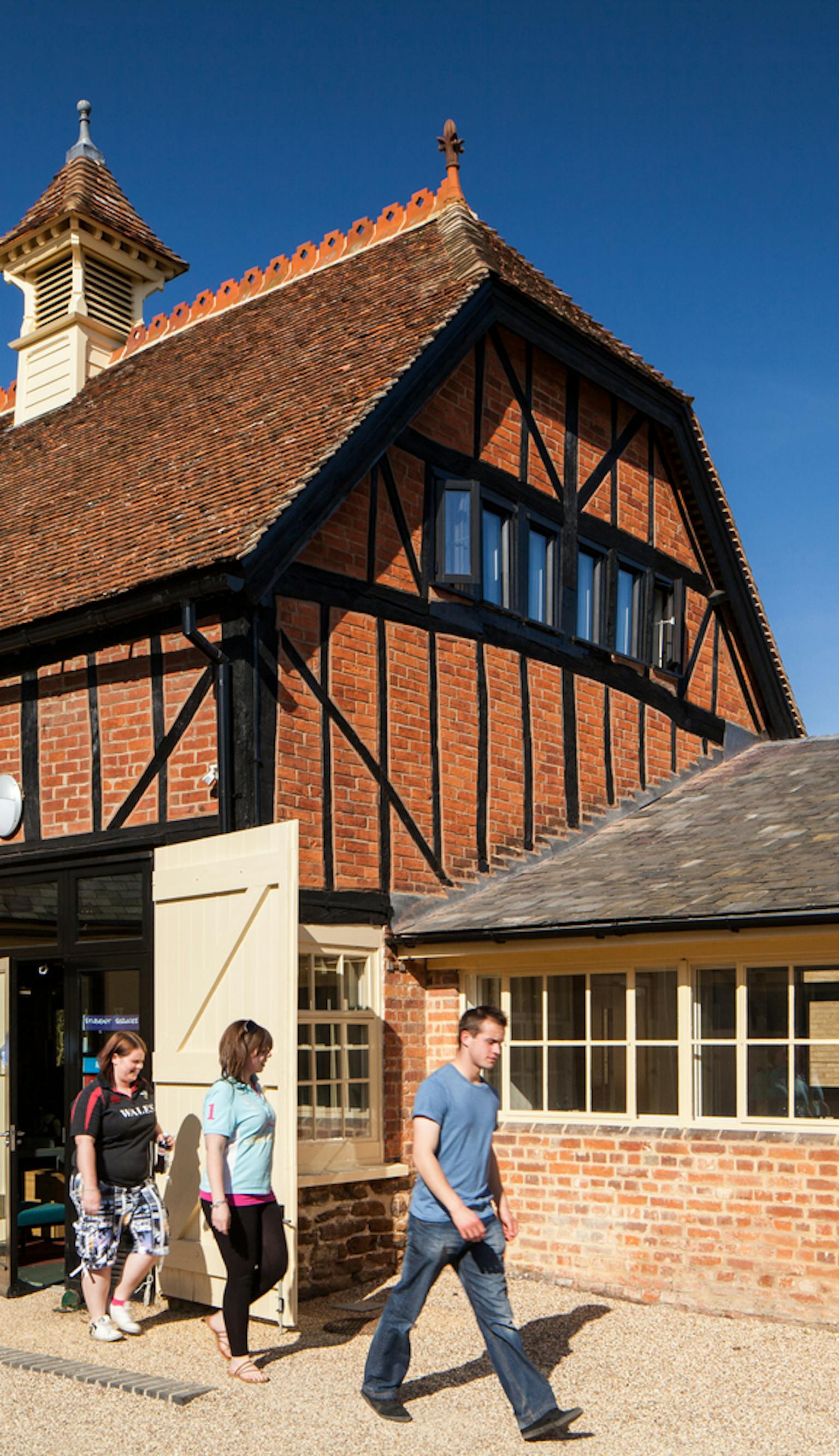
Shuttleworth College
Listed timber barn conversion
- Location
- East
- Client
- Shuttleworth Trust
Purcell were commissioned to develop feasibility study options for the extensive repair and conversion of a Grade II-listed outbuilding and adjoining single storey structure at the heart of Shuttleworth College's Bedford Campus, preventing collapse.
Following the study, we were appointed to progress the brief for planning and Listed Building consent applications to convert the barn and south range into open plan office and teaching accommodation. The detailed brief was technically challenging as we needed to retain as much of the historic fabric as possible to meet English Heritage and local authority approvals.

We used sustainable materials akin to the original building fabric to make extensive conservation repairs to the fabric, while maintaining a breathable building envelope. To maximise the potential floor area and minimise intervention, a reversible mezzanine level, supported by an independent steel structure was incorporated into the barn. We also created a bridge linking the two areas of the mezzanine.
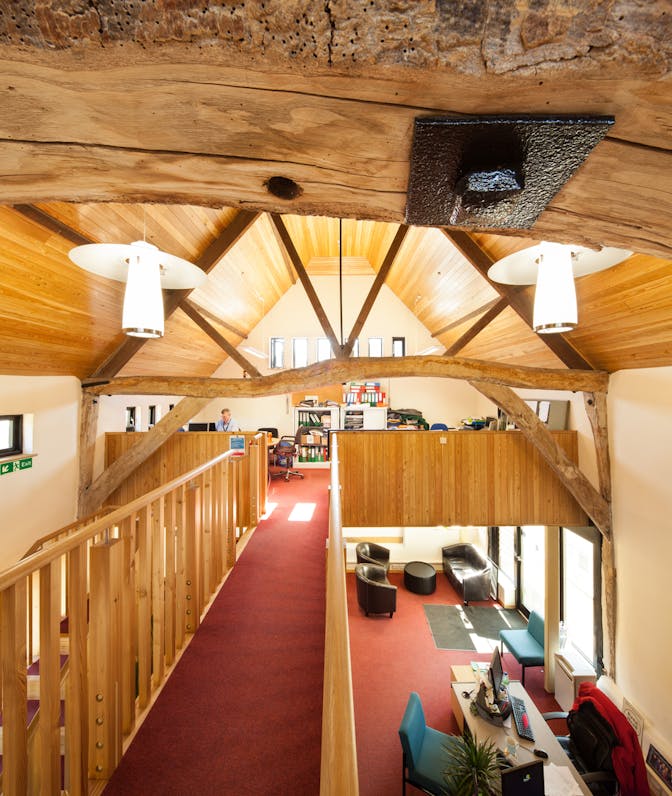
Within the former workshops, an open plan office and ancillary accommodation with a kitchenette and WC were provided, with disabled access to all ground floor areas.
The barn and adjoining building required stabilisation and extensive conservation repairs. Modern poor quality brickwork infill was removed and extensive oak timber frame repairs were undertaken.
The teaching facility within the adjoining building features original beams stripped of modern finishes and left exposed with a replacement window to maximise natural daylight.
Services were sensitively installed to grant the ability to easily be reversed and to allow upgrading.
The restoration is complete with new cupola to replicate the original design and provide natural stack effect ventilation of the barn.

Location: Old Warden, Biggleswade
Client: Shuttleworth Trust
Listing status: Grade II listed
