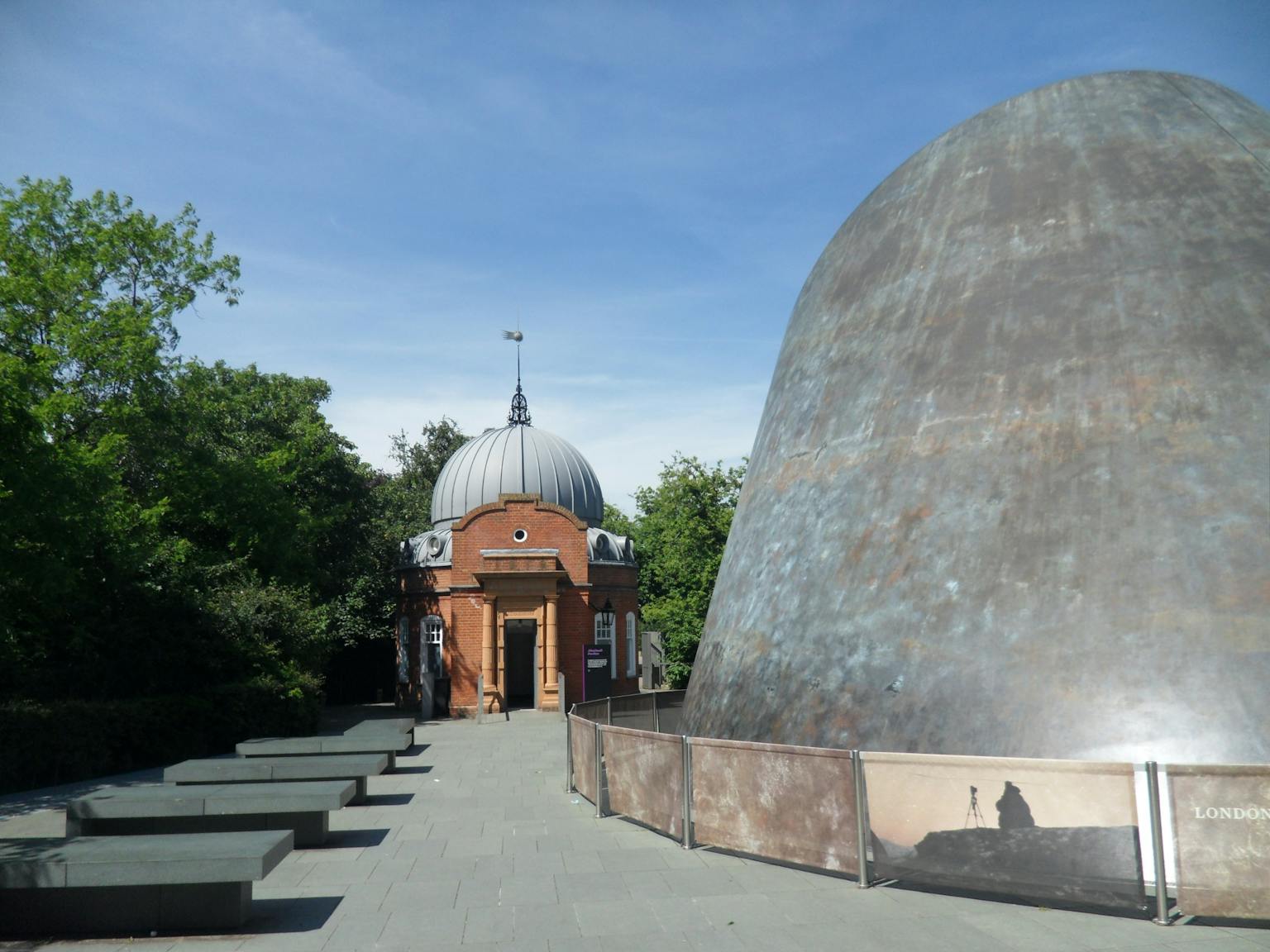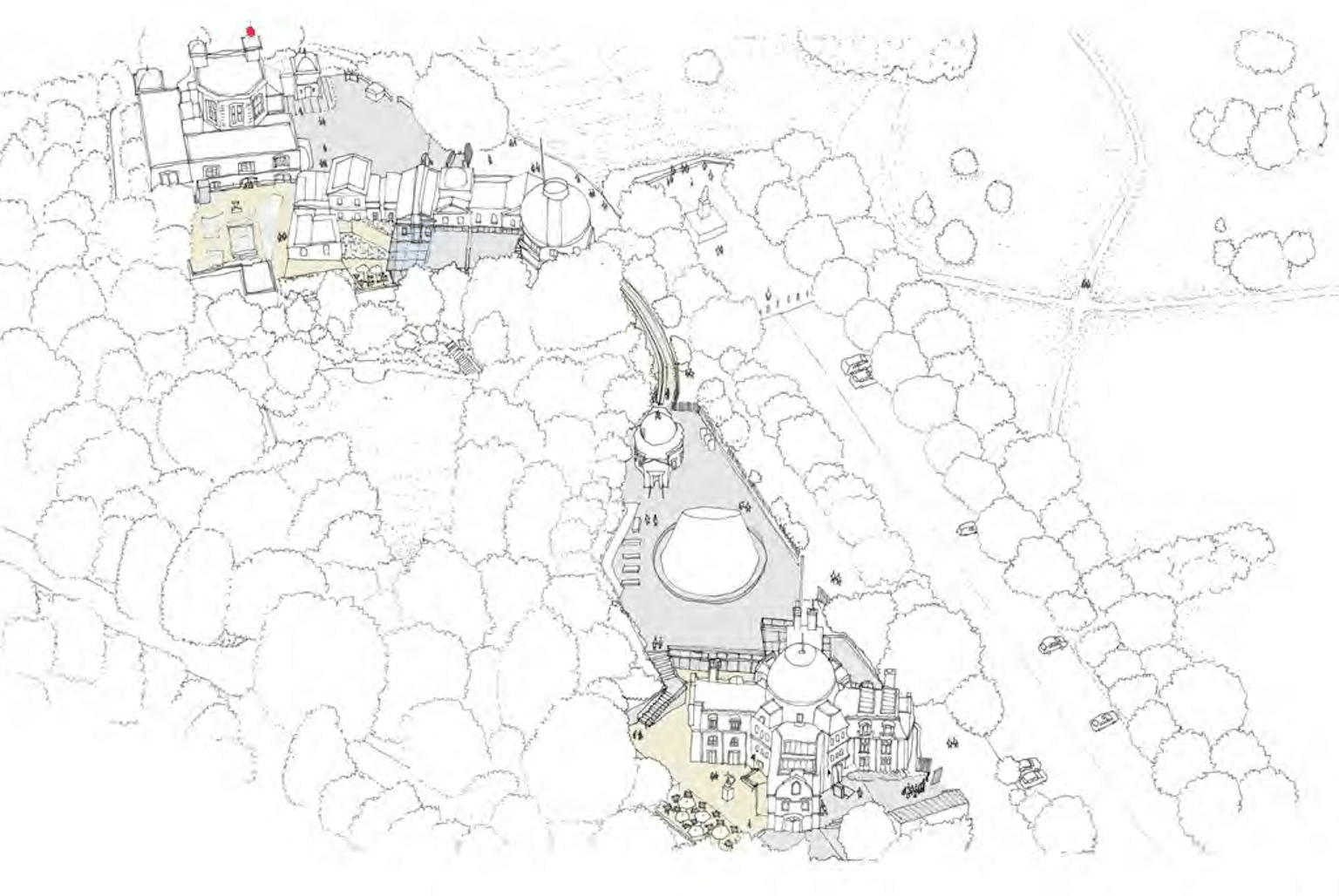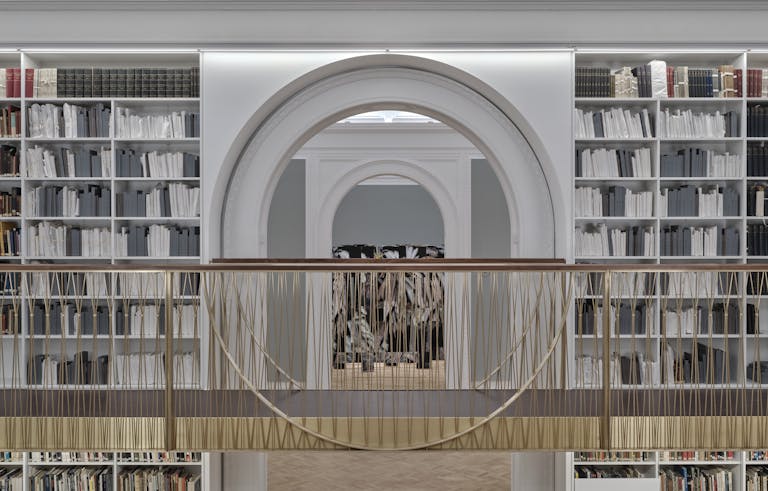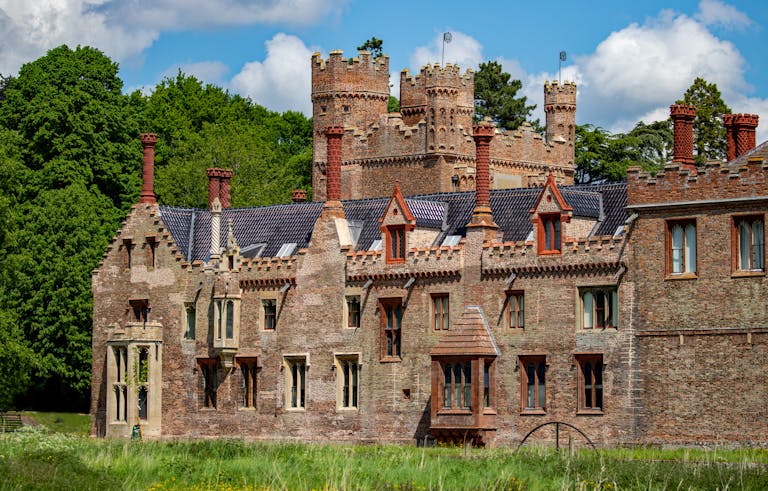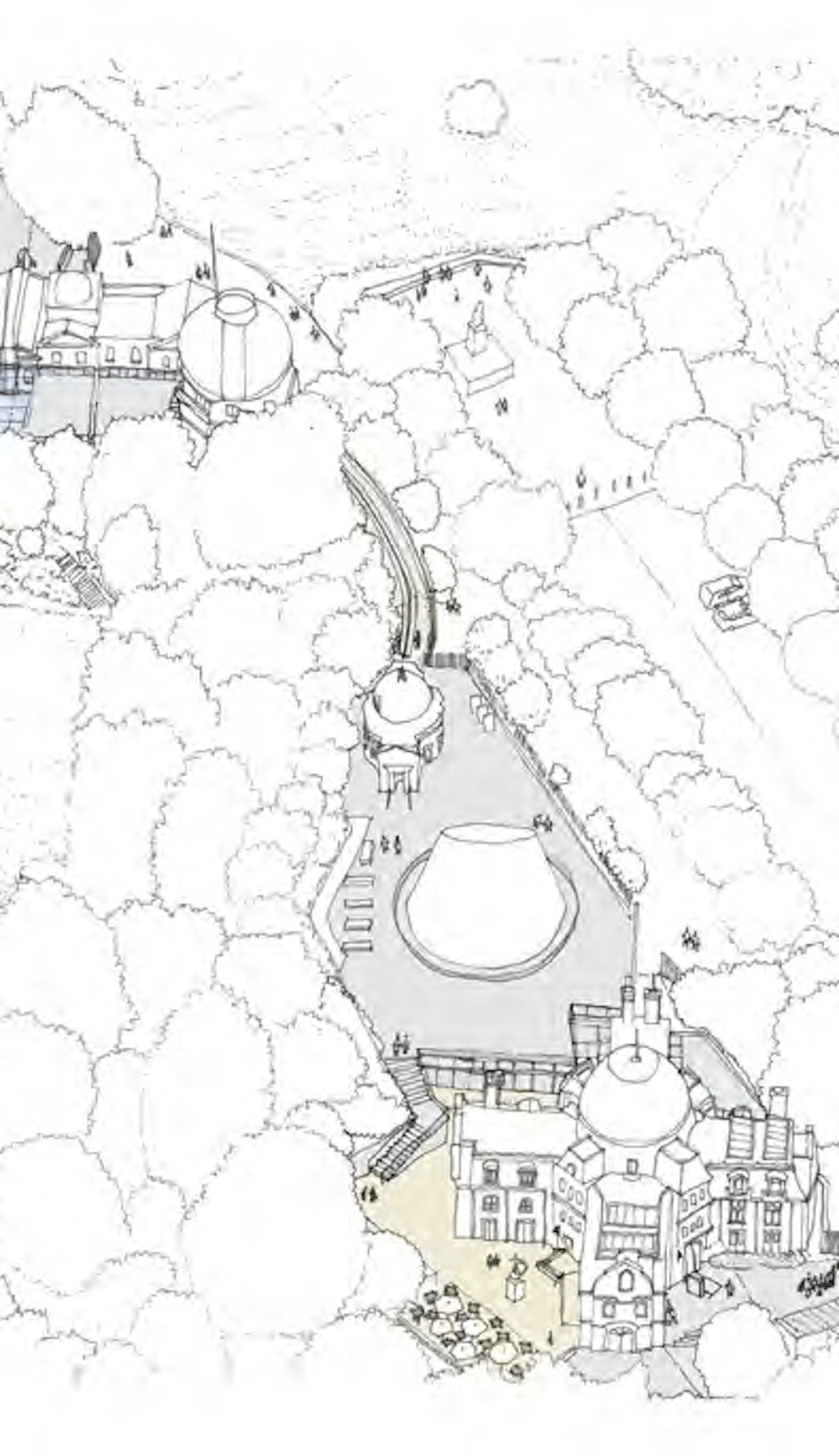
Royal Observatory Greenwich: Masterplanning
Masterplan for the home of British astronomy and navigation
- Location
- London & South East
- Client
- Royal Museums Greenwich
Royal Museums Greenwich commissioned Purcell to produce a Masterplan for the Royal Observatory, Greenwich in order to provide a strategic framework through which the Royal Observatory Site could fully realise its potential as a globally outstanding visitor attraction and educational facility.
Located in Greenwich Royal Park, the Royal Observatory Greenwich is one of the most important historic scientific sites in the world, being the home of British astronomy, Greenwich Mean Time and the Prime Meridian. It attracts up to 800,000 visitors per year. The Observatory is run and maintained by Royal Museums Greenwich, who are also responsible for the Cutty Sark, the Queen’s House and the National Maritime Museum.
Since the completion of the Sammy Ofer Wing we have worked with the Royal Museums on a number of projects including gallery refurbishment programmes, public sculpture and most recently in developing the Master Plan for the Royal Observatory.
Purcell’s Master Plan for the Royal Observatory set out a plan to achieve the following objectives for Royal Museums Greenwich:
• Improved visitor numbers
• Increased revenue generation through ticket sales and retail and café spending
• Improved interpretive narrative across the site to meet educational objectives
• Upgrades to historic buildings to improve energy efficiency and reduce running costs
• Clearer visitor routes to reduce staffing requirement.
The Plan identifies the key issues within the current site arrangement and visitor experiences, explores opportunities and options for redevelopment of the site and buildings and presents the recommended architectural Master Plan proposals and site strategy. Outline costings are included within the Master Plan to allow the Royal Museums to fully understand the capital costs. The Royal Observatory Greenwich is located within Greenwich Park, London, and is an integral part of the UNESCO Maritime Greenwich World Heritage Site. Founded in the 17th century, the Observatory is one of the most important historic scientific sites in the world, being the home of British astronomy, Greenwich Mean Time and the Prime Meridian. The Royal Observatory comprises a collection of significant historic listed buildings, grouped around a series of courtyards and gardens. Whilst it is defined as a single site, in practice the Royal Observatory operates as a series of three adjacent sites with difficult linkages between them. In developing our understanding of the different user requirements, aspirations and patterns of life within the site we undertook extensive stakeholder consultation. This included workshops to understand the following stakeholder requirements:
• Visitor flow
• Accessibility
• Extending the visitor offer and enhancing exhibition spaces
• Visitor facilities
• Environmental standards
• Catering for school groups
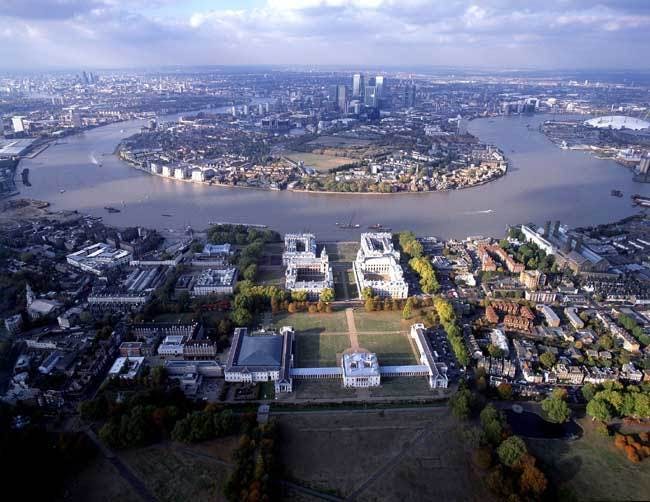
The stakeholder aspirations included visitor experience, curatorial and learning, commercial and enterprise considerations. Through exploration of the various options available for redeveloping the site, in dialogue with the Royal Museums, we defined a set of recommendations within the Master Plan for the development of the Royal Observatory Site. These recommendations included the following strategic moves:
• Reconfiguration of spaces within the Meridian Building to provide an improved entrance to the north site
• Relocation of the Horology Workshop in the Great Equatorial building to improve its visibility to visitors
• Improvements to enhance exhibition and visitor facilities around the site, including improving physical and remote intellectual access to exhibitions on the north site
• A new build single storey extension to the south of Meridian Building to accommodate improved visitor facilities, including a shop and small café kiosk along with improved access to the exhibition on the first floor
• Repurposing of the existing ticket office (in Flamsteed Observatory) to provide a new introductory exhibition
• A single storey extension to the Peter Harrison Planetarium South façade, providing additional space for café seating and events
• A new build extension within the north east quadrant space around the South Building to improve facilities for school pupils by providing a new classroom and storage facilities
• Creation of a new schools entrance to the south site
• Various landscaping improvements around the site to enhance circulation and presentation.
The conclusion of the Master Plan sets out a series of practical next steps to allow the Royal Museums to understand what actions are needed both within their own organisation and also to be commissioned from other parties, in order to enhance a site of global significance for the greater enjoyment of a wider public. Purcell have worked closely with Royal Museums to deliver the first phase of the Master Plan, the transformation of the Meridian Building, bow successfully completed on site.
