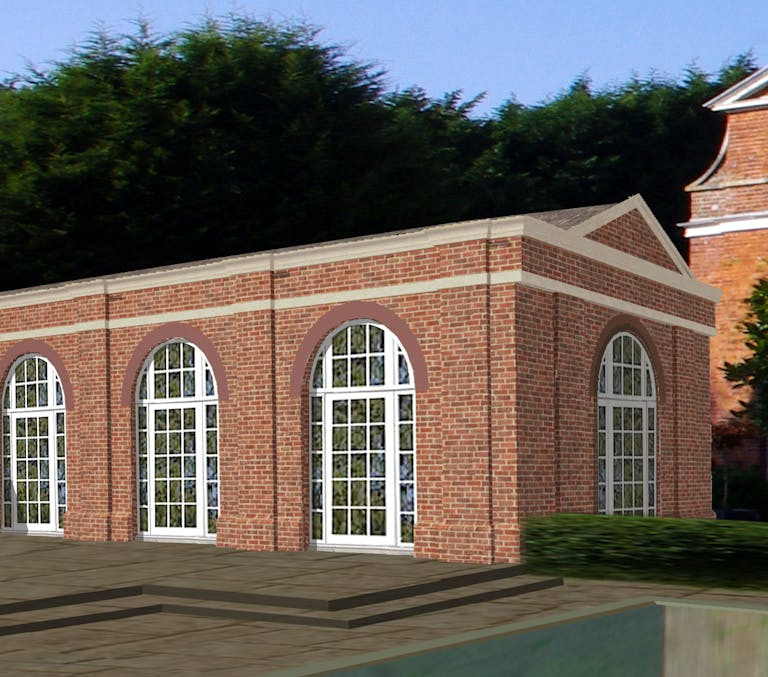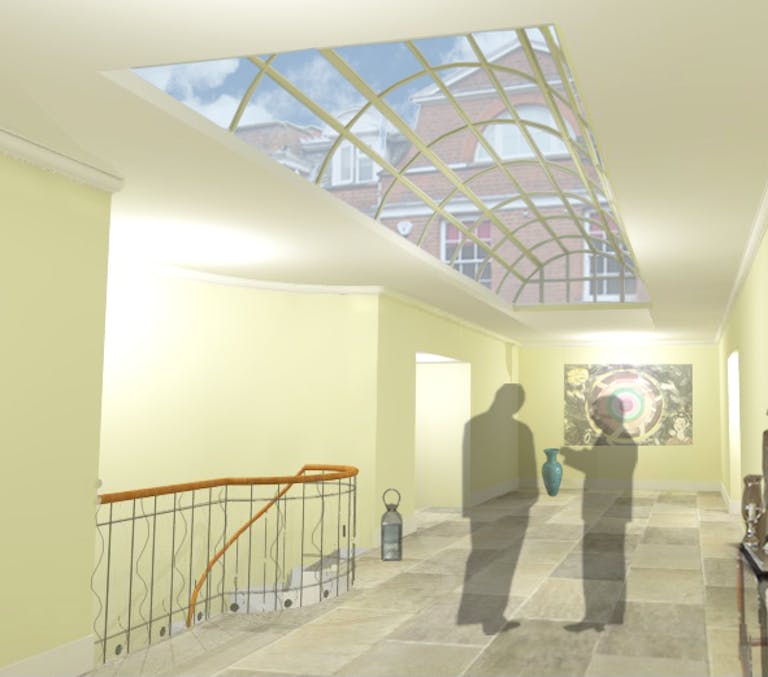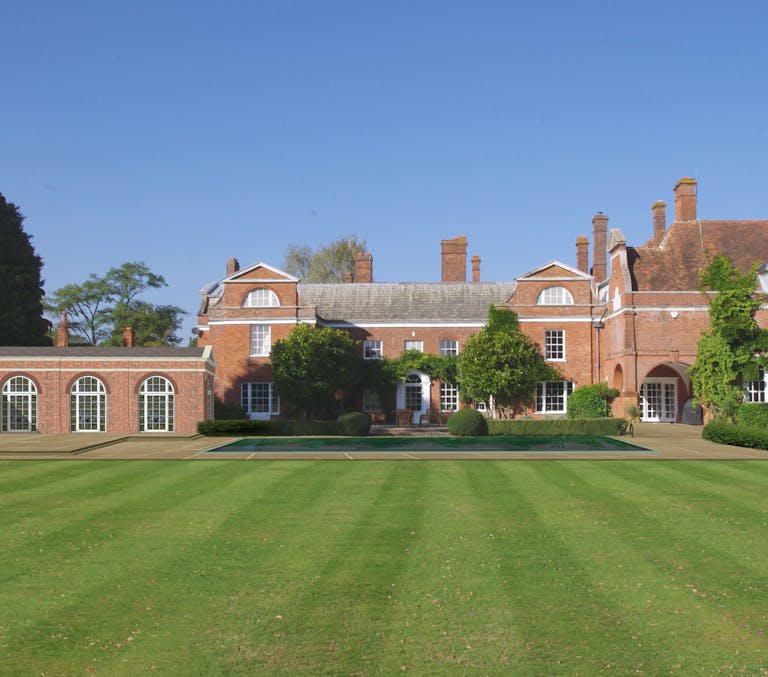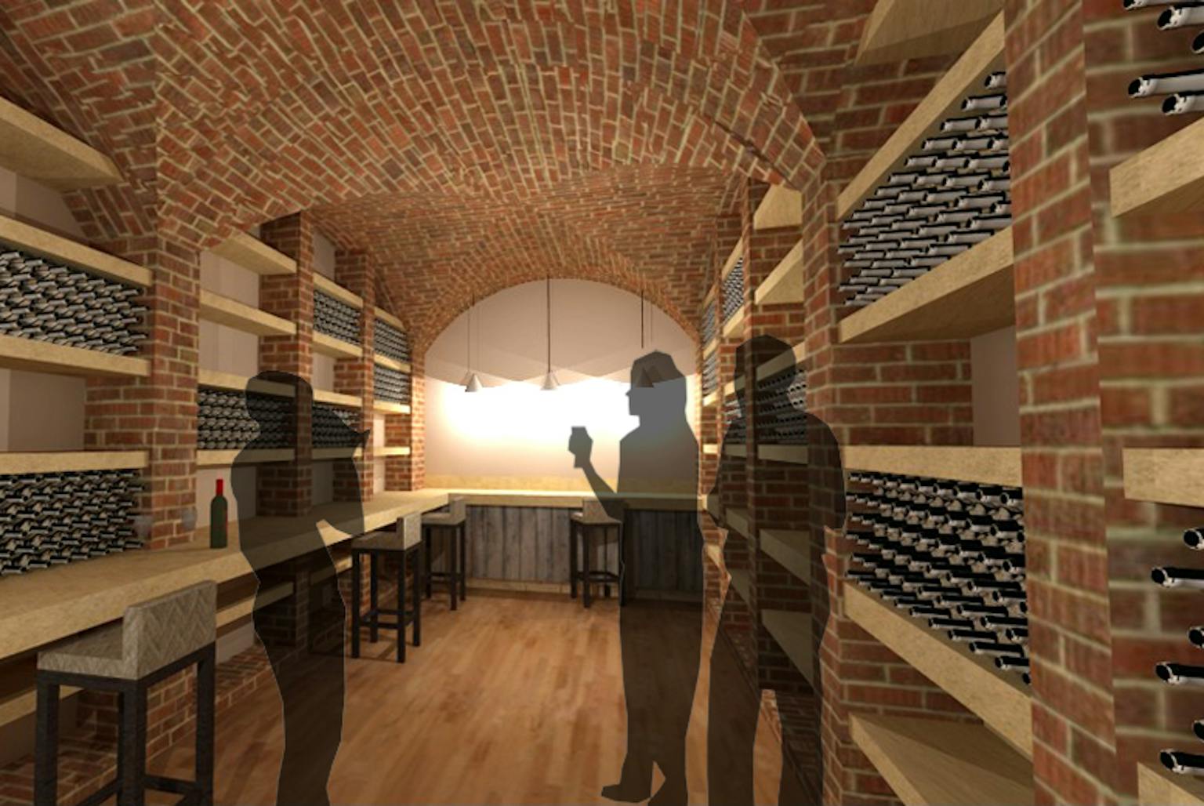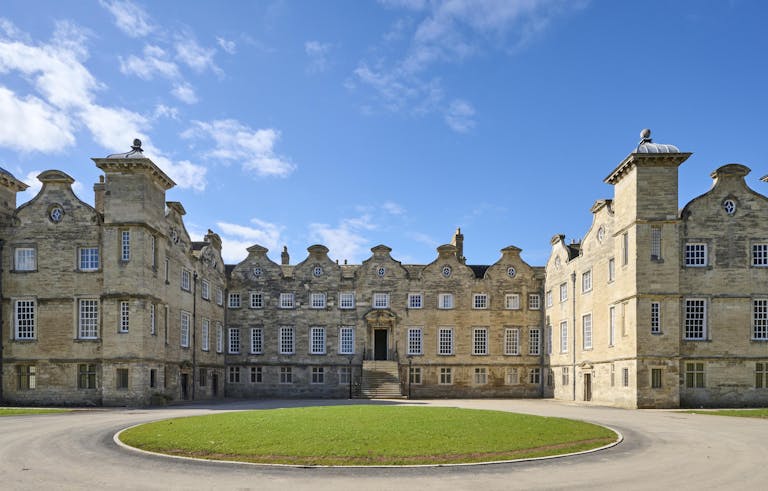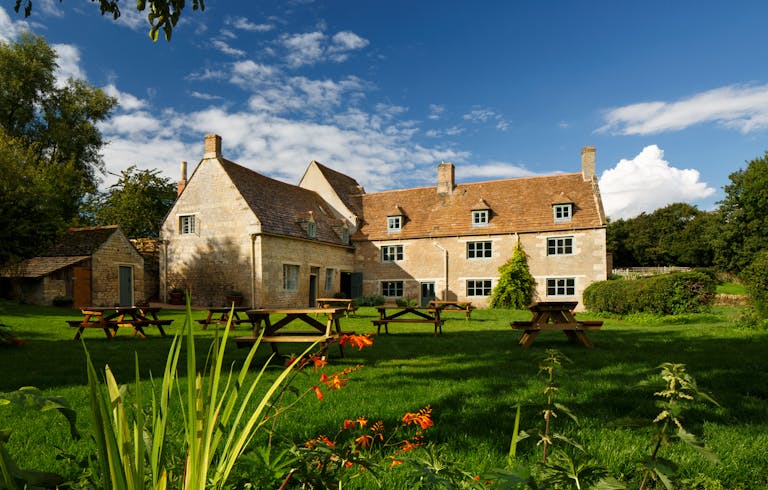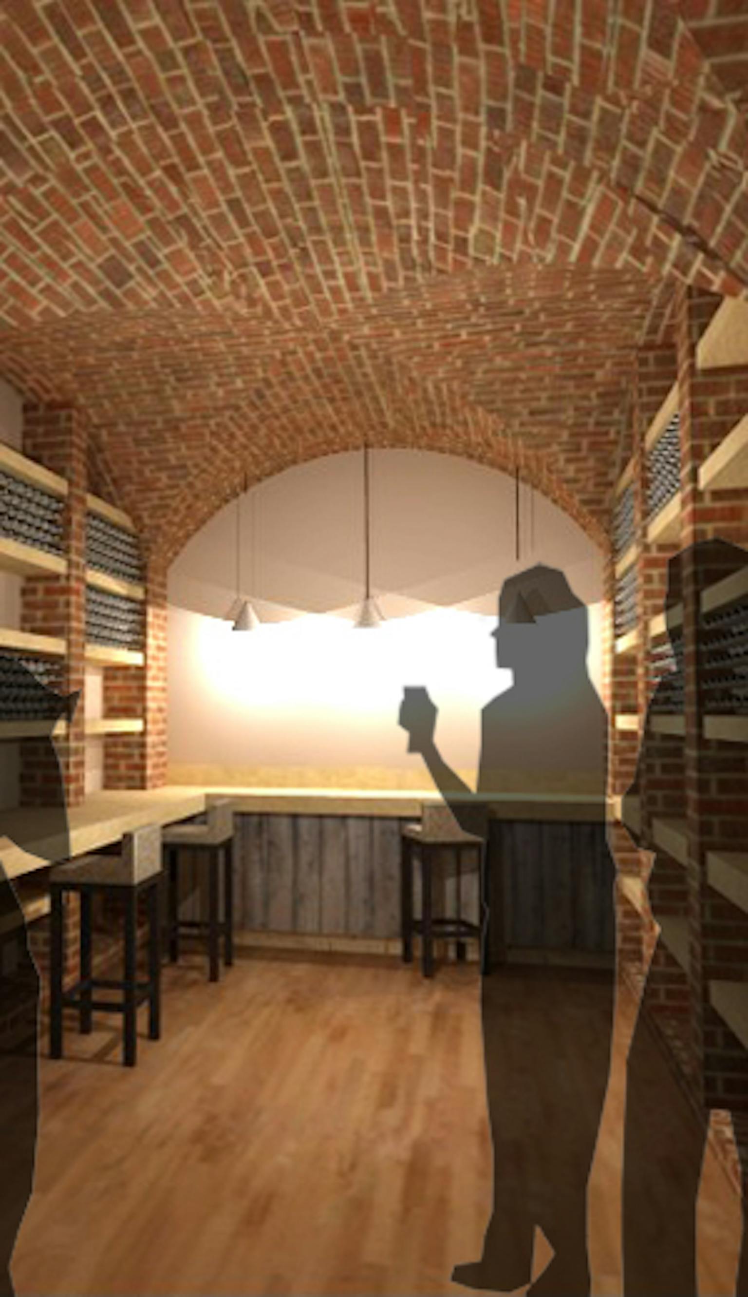
Private Residential
A new summer wing to house a gym, gallery and wine cellar
Purcell were commissioned to enhance the architectural quality and organisation of the house, gardens and grounds and provide new equestrian and ancillary buildings and a new summer wing for a Grade II* listed residence
The brief for a new ‘summer wing’ for this brick Grade II* listed private residential property was for a new building sympathetic with the main house, to include a ground floor gallery, cloak room, powder room, orangery, gymnasium and changing rooms and a club room, wine cellar and serving areas at basement level.
As the client wanted the new buildings to remain in keeping with the style of the existing property, our design approach complemented the main house rather than competing with its grand style.
The brief also included a new equestrian centre for 18 polo ponies with accompanying ancillary buildings. Similarly, our design works with the existing architectural style and materiality without detracting from the overall balance of the buildings.
