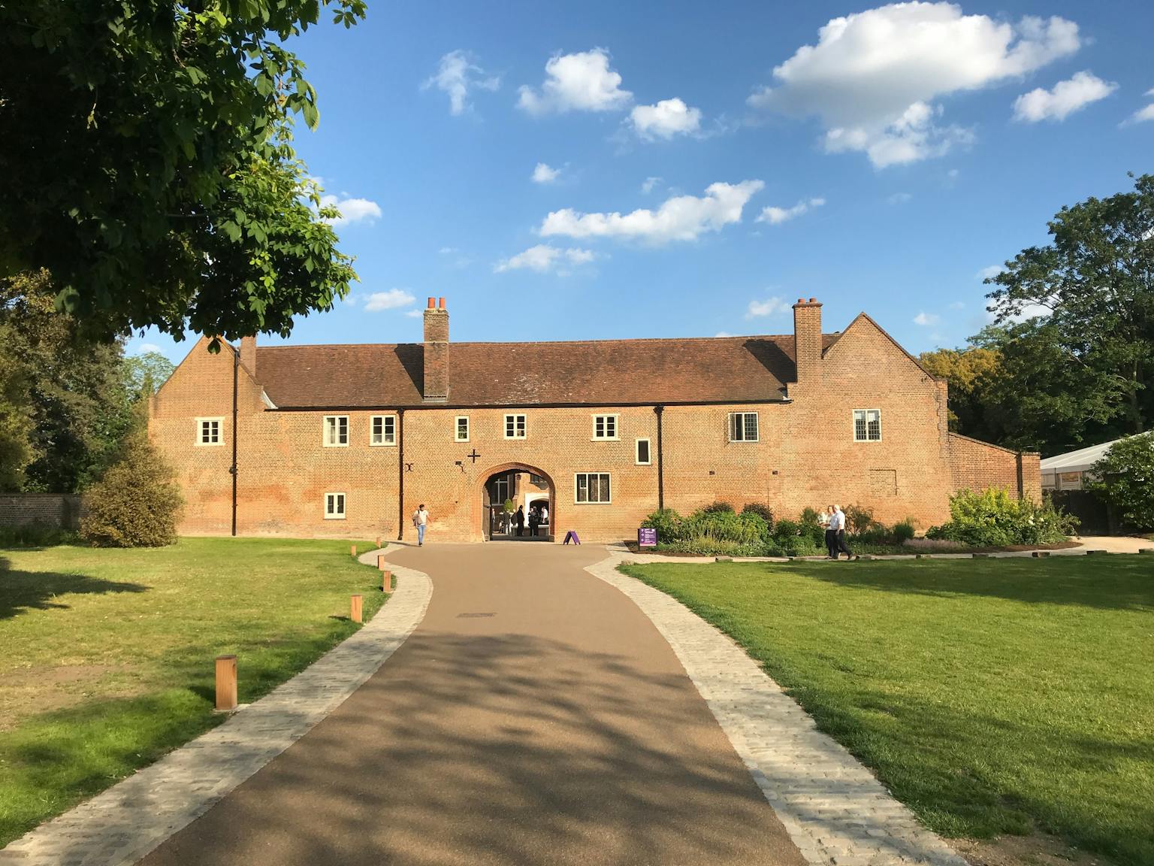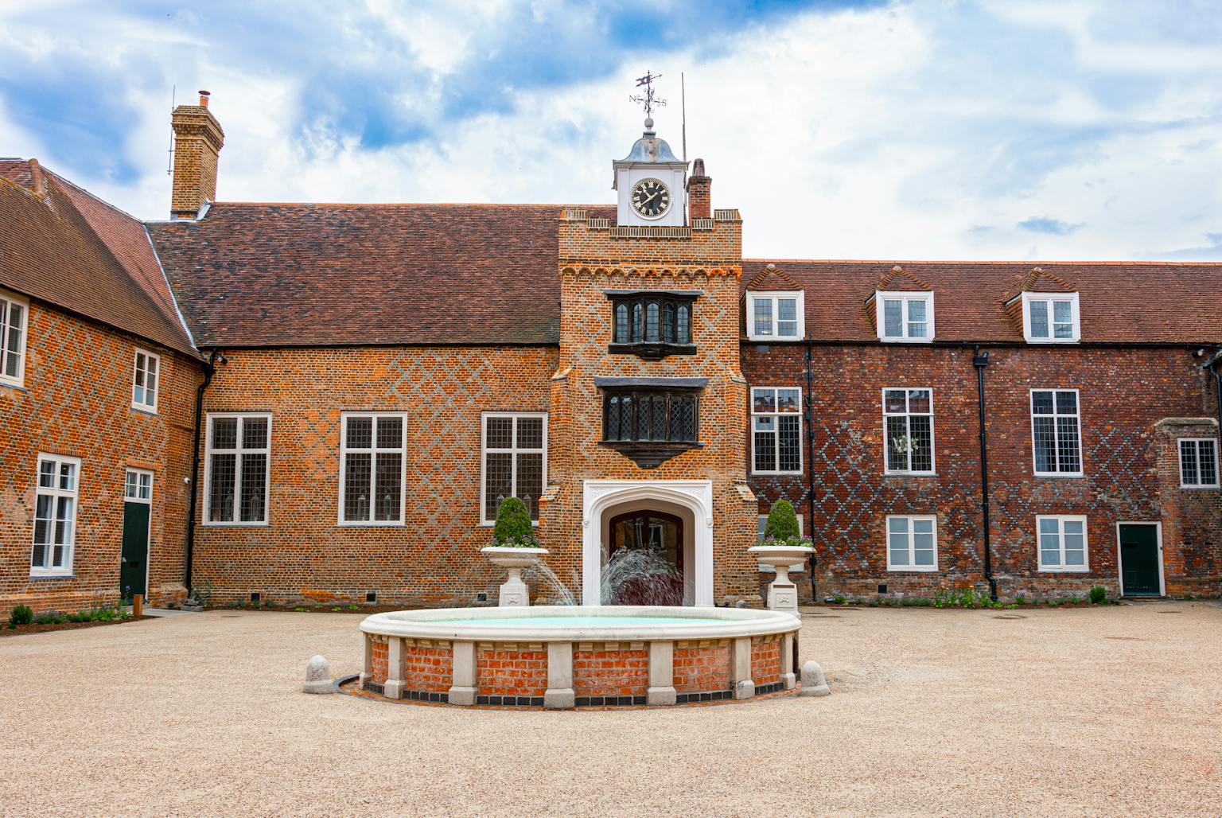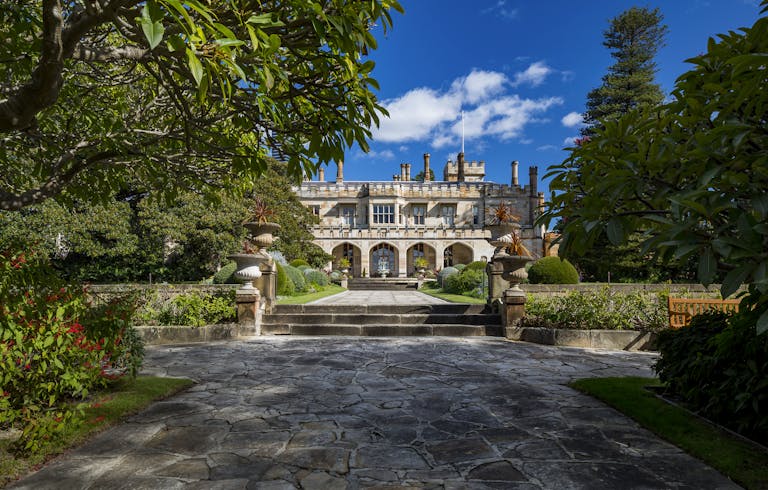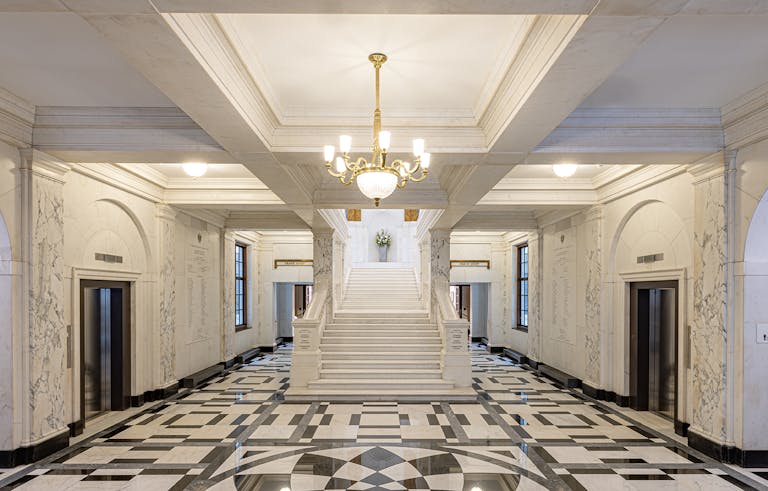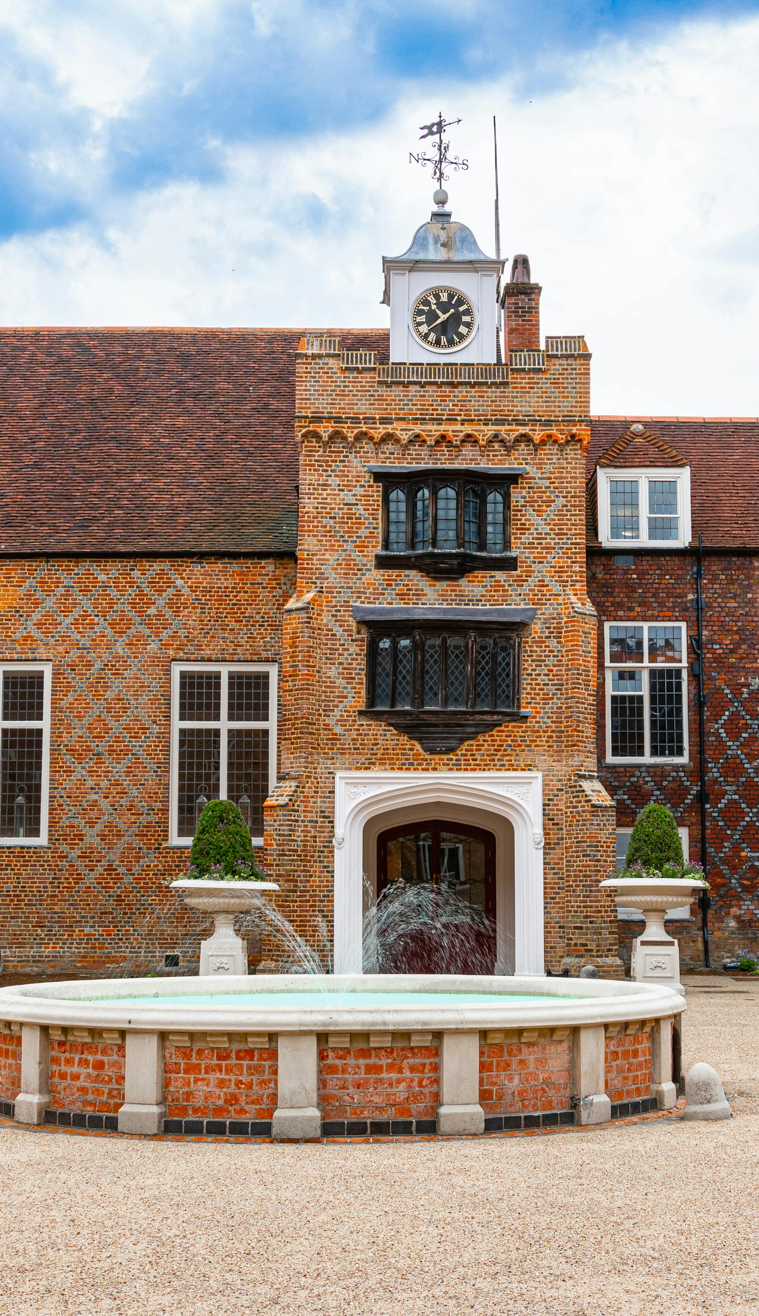
Fulham Palace
Improving, restoring and preserving for a better visitor experience
- Location
- London & South East
- Client
- Fulham Palace Trust
- Shortlist
- Brick Awards: Craftmanship 2019
Purcell was commissioned to increase accessibility and visibility throughout the site and relocate the palace’s museum to the ground floor of the Tudor courtyard.
Fulham Palace is one of London’s outstanding Tudor Grade I-listed buildings with an exceptional mix of architectural styles. Through a £3.8 million Heritage Lottery funded project, Purcell was commissioned to conserve and re-present the building, enhance the visitor experience and improve accessibility. This has significantly improved the palace's architecture and offer, whilst restoring and preserving its architectural heritage.
The Brief
Our team devised creative solutions to conserve and enhance the Tudor brickwork in addition to refurbishing existing office space to increase the palace’s offer and commercial revenue.
The palace’s brickwork was in poor condition, with damage due to past alteration which was unsympathetic in the materials and methodology. To ensure the brickwork's longevity and to avoid a patchwork appearance, complete façades were addressed. We enlisted the services of the renowned brick expert, Dr Gerard Lynch, who advised how Tudor brickwork would have been presented in the 1500s.
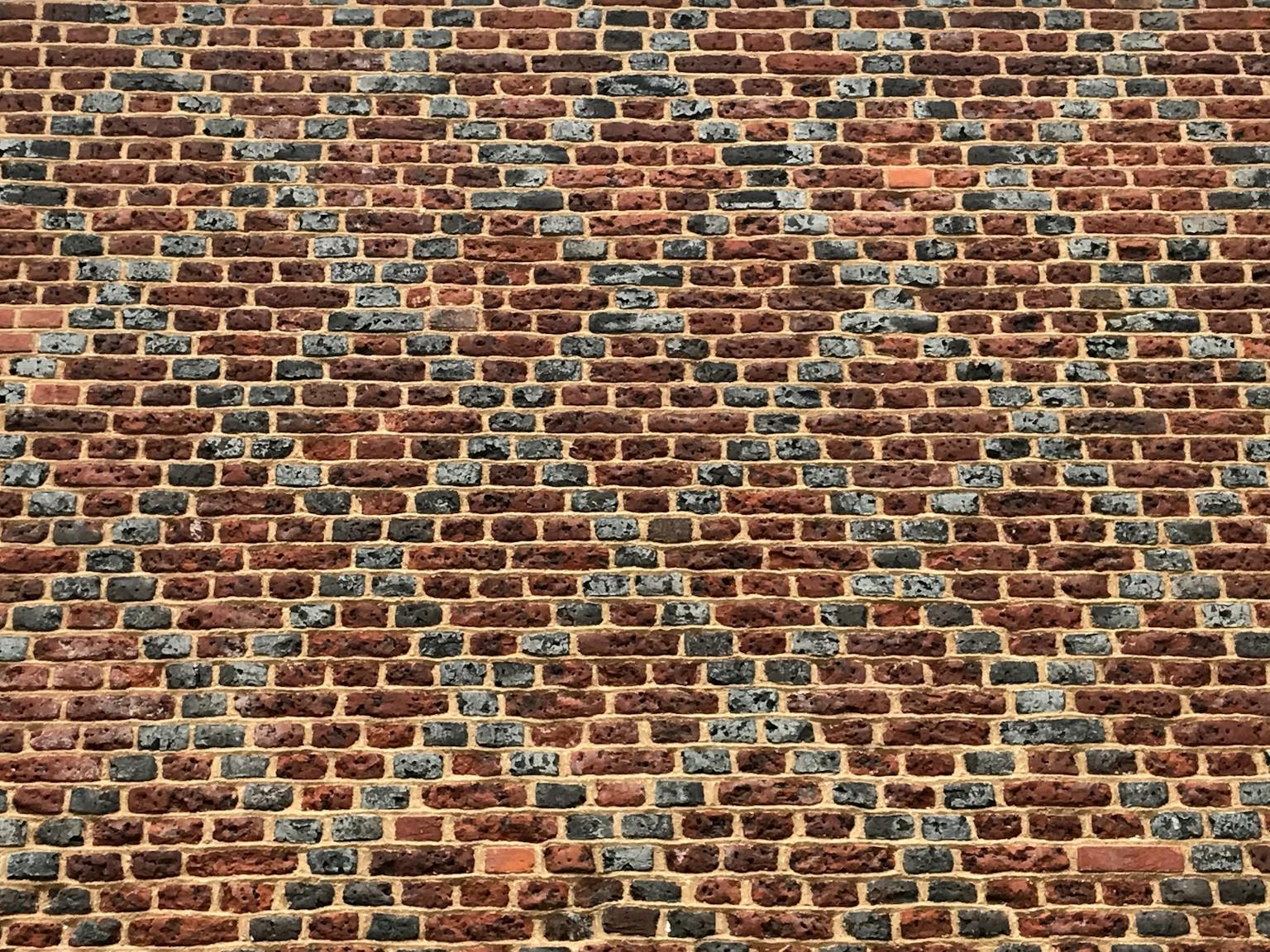
Façade and Brick Conservation
An extensive sampling process determined our brick conservation strategy. Where the bricks had spalled sufficiently to warrant intervention to arrest decay, these were (wherever possible) reversed to retain the maximum amount of the original fabric.Where the decay was too severe, the bricks were carefully removed and replaced with another reclaimed Tudor brick or a modern alternative. Replacement bricks were sourced to match the originals in size, shape, colour, texture, porosity, durability and production method.
Fulham Palace’s mortar contains a relatively coarse aggregate with lime inclusions, creating variation in texture and colour. We discovered that the best way to reproduce the original characteristics of the palace’s original mortar was to use a hot-lime mix.
With the replacement bricks and mortar established, it remained only to establish the preferred joint profile and ultimate appearance of the re-presented brickwork. A double-struck joint was chosen, due to its three-dimensionality, providing relief to the wall and defining the bricks themselves. This, in combination with the qualities of the hot-mixed lime mortar, resulted in an appearance that celebrated the brickwork’s original character.
Interiors
Purcell worked closely with Building Control to formulate a fire strategy with minimal protected lobbies and fire doors. This improved the interconnection and spatial qualities within the offices and museum spaces. Mechanical and electrical installations were carefully considered to respect the historic character and fabric of the building. Paint colours were informed by colour analysis carried out by Historic Paint Consultant, Catherine Hassall.
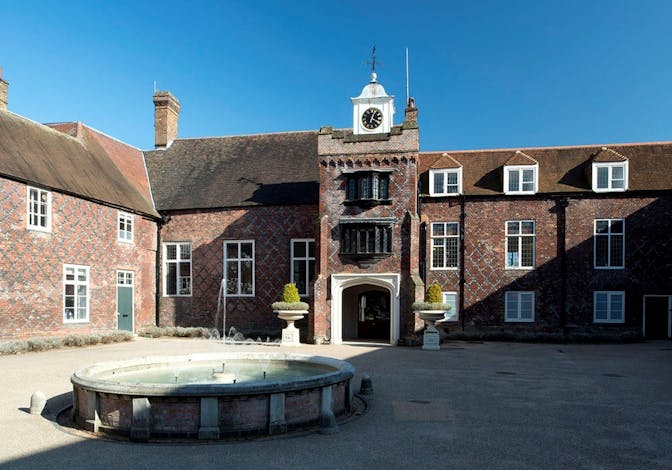
People Development
The project provided the opportunity to develop present-day skills for specialist brickwork contractors and apprentice bricklayers for the continuation of traditional crafts. An exciting discovery during the project was a painting concealed beneath modern plasterboard which was carefully conserved and placed on view to support the historic interpretation and visual richness of the palace.
