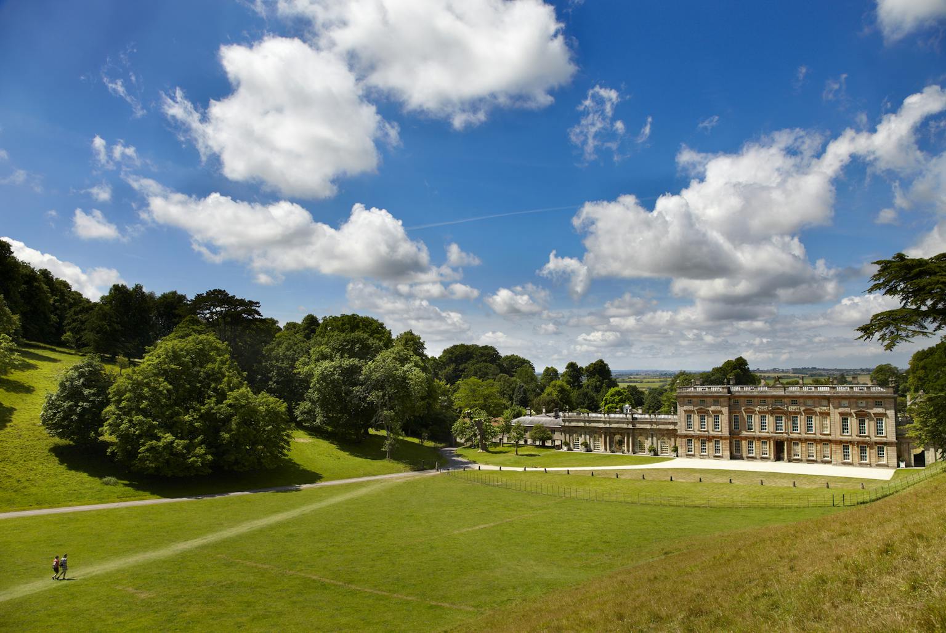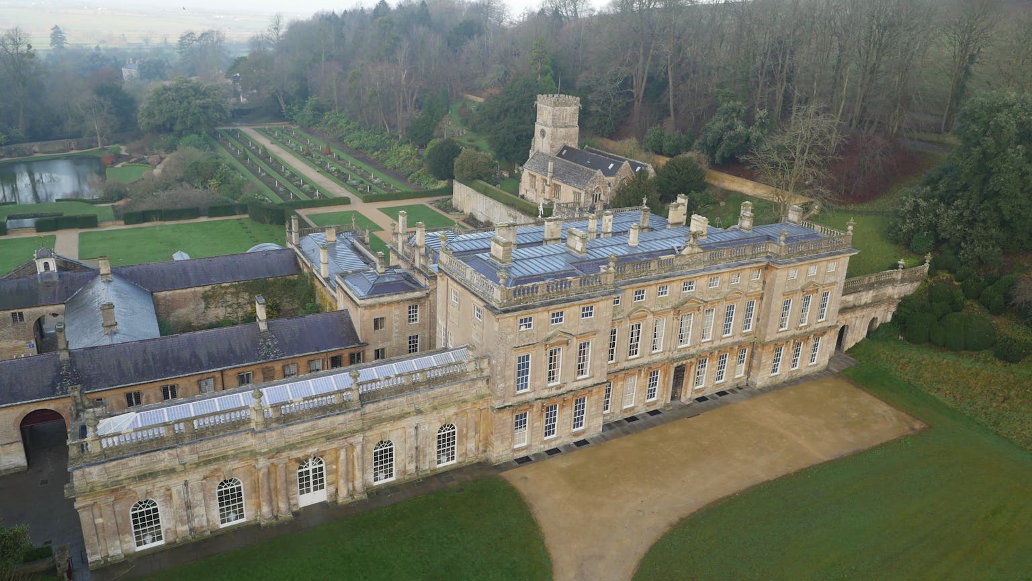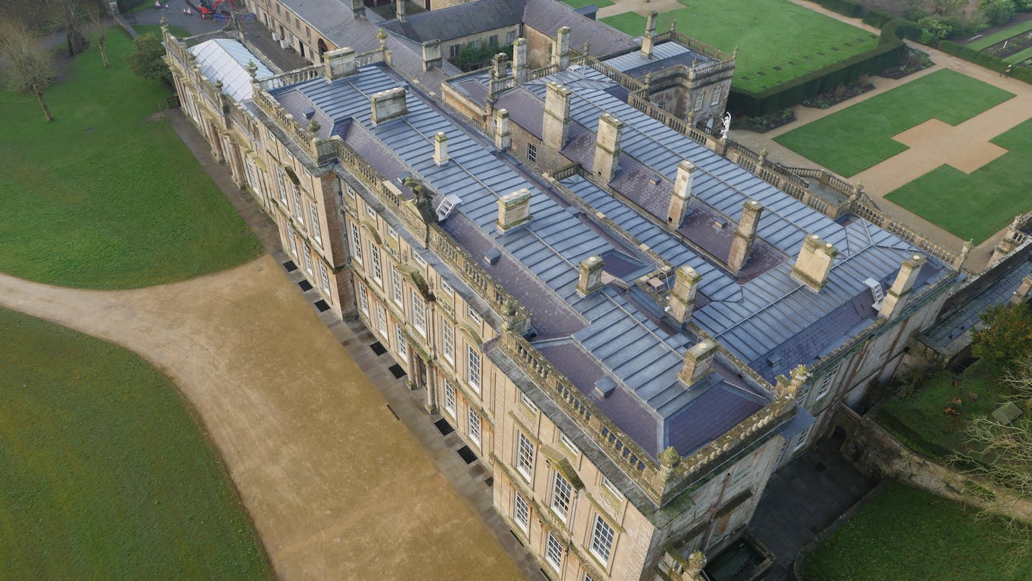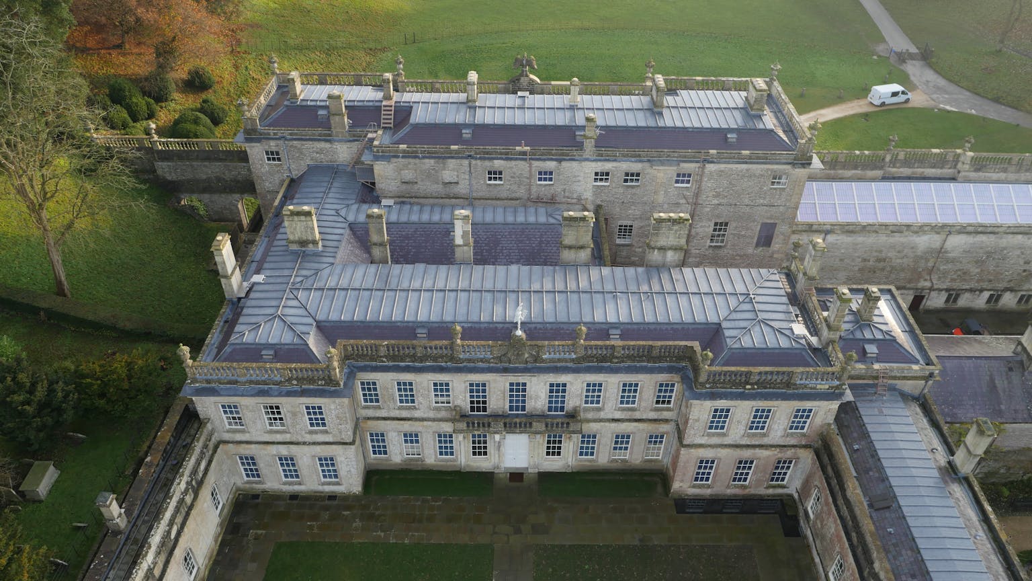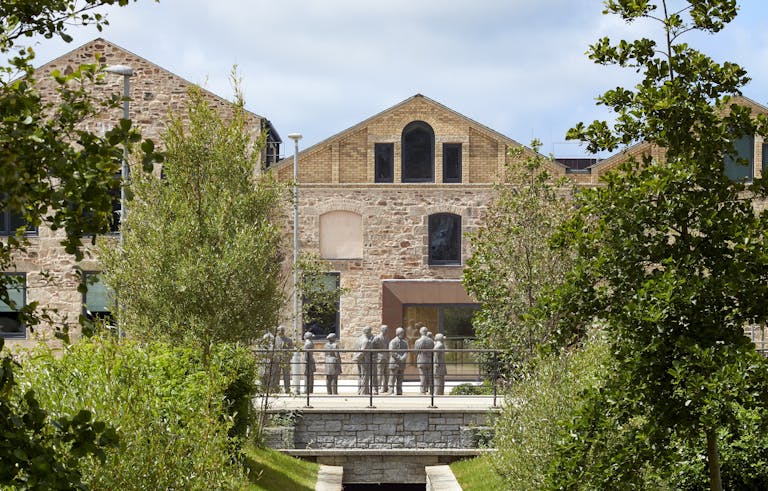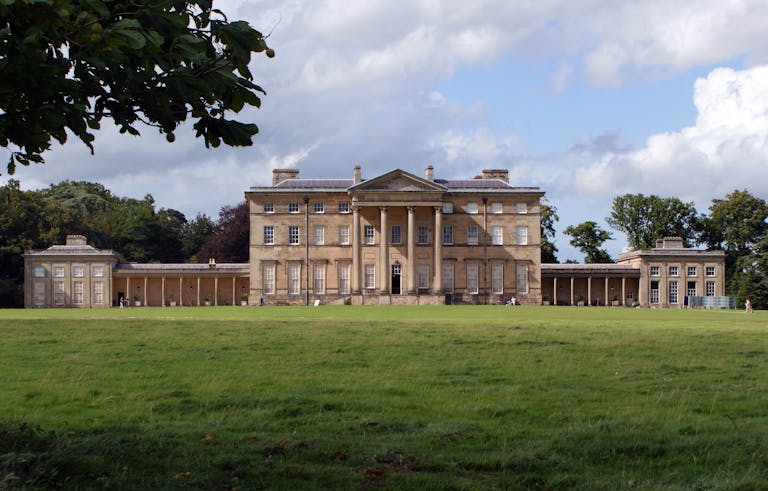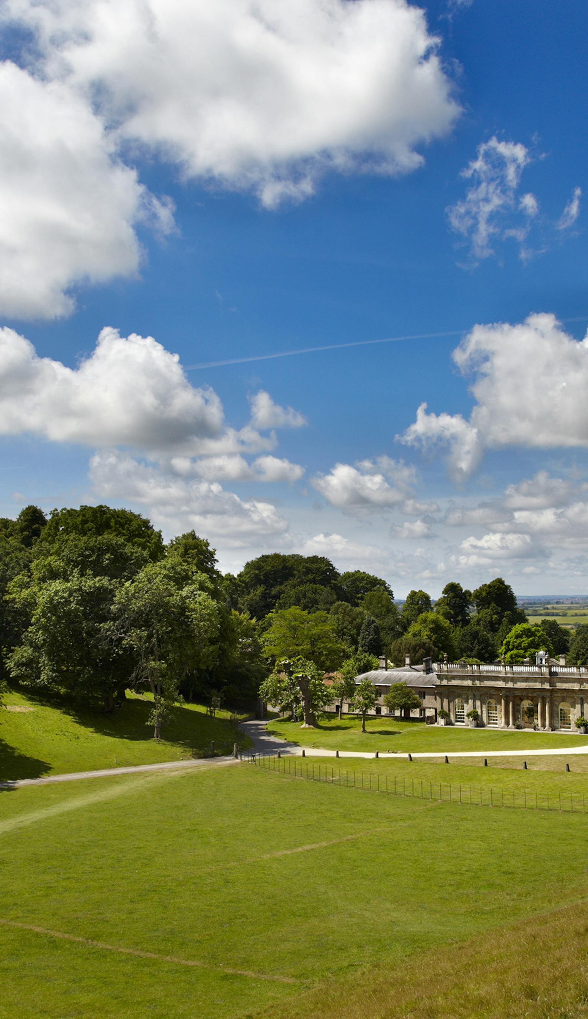
Dyrham Park
Multi-faceted repair and conservation of a Baroque Mansion for the National Trust
- Location
- South West
- Client
- National Trust
- Awards
- Civic Trust Award: AABC Conservation 2017
- Shortlist
- RICS South West Building Conservation 2017
- National Trust Visitor Experience Awards: Outstanding Achievment 2015
Dyrham Park is a resplendent Grade I-listed Baroque mansion set in a Grade II*-listed deer park near Bristol and Bath, owned and run by the National Trust. The house had received little care for a generation, leading to a full £3.1m overhaul of its lead and slate roof, orangery, and servicing requirements, led by Purcell.
The Roof
Consolidating and reversing generations of neglect and injudicious emergency repairs, the house finally received a coherent series of repairs and upgrades in line with the National Trust’s repair rather than conservation ethos. This project brought care and craftsmanship to the forefront of this much loved building, completed in 2016.
The mansard roofs to the East, West, North and Central ranges were all stripped and re-covered. 46 tonnes of lead were removed from the upper slopes of the mansards and 50 tonnes — reflecting the more robust code - went on as replacement material. New sand-cast lead was utilised, reflecting the original. Additionally, 8,000 slates were removed from the lower pitches of the mansard roofs and, with a switch to modern gauges, were replaced by 9,000 Heather Blue Penrhyn slates to ensure an even colour across the roof. The existing oversized lead hips to the roof were replaced to match the existing, while the old pitched valley gutters were replaced with soakers, making them less prone to leaks.
Local materials were factored in at an early stage via consultation with statutory consultees. Profiled mortar repairs were used for smaller areas of stone damage, where the strength of the stone has not been compromised to cover and protect the damaged areas and enabled the maximum amount of historic material to remain. Where the damaged area was too extensive, local Bathstone was used for replacements.
A new lightning protection system was installed and ingeniously utilises several existing lead downpipes and screw piles installed to restrain the fully covered scaffold. Furthermore, robust access provisions were also made with galvanised steel ladders and roping points installed across the roofs.
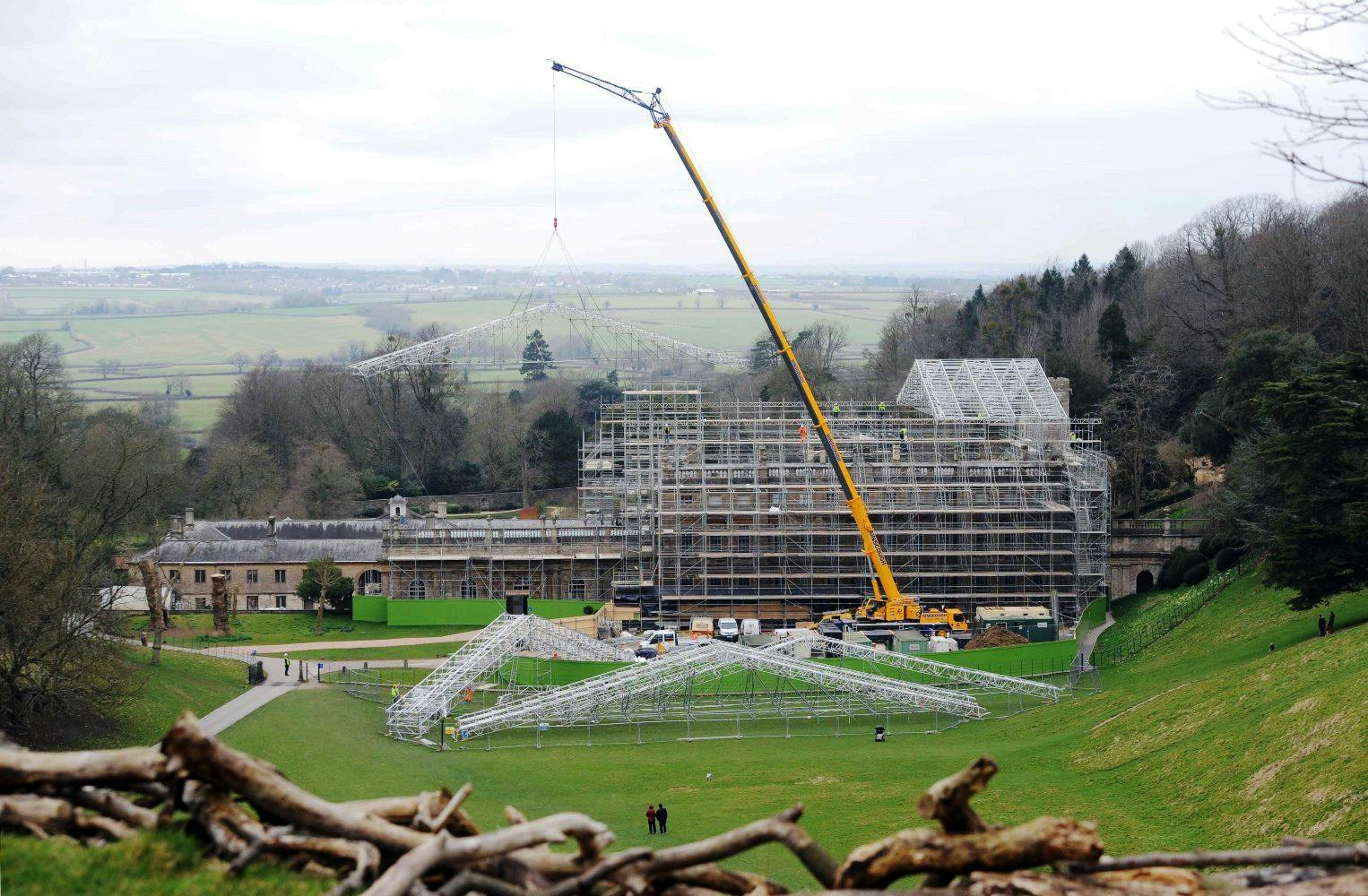
The Orangery
Work to the orangery comprised modification of the rafter ends to provide a widened gutter capable of accommodating a maintenance team. Maintenance of the orangery’s gutters and catch-pits had always been problematic. Furthermore, the sliding lower sashes had racked and no longer opened to allow workers to reach out from tower scaffolds. The gutters were widened via shortening the rafter ends and installing toughened glass to the lower sashes. Once work to shorten the rafters began, it was apparent that the ends were badly rotten after years of poor maintenance and water ingress. As such a series of scarfing details were developed to preserve as much original timber as possible and ensure the long-term viability of the structure. The images below show the roof of the orangery before and after restoration.
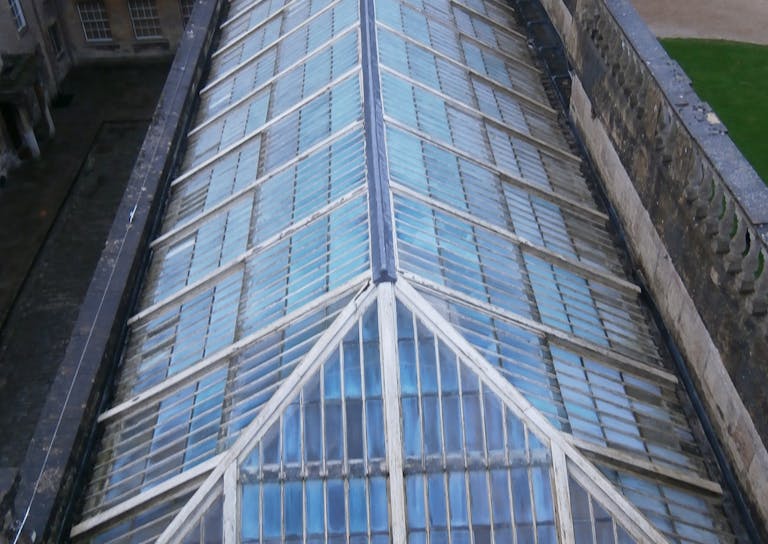
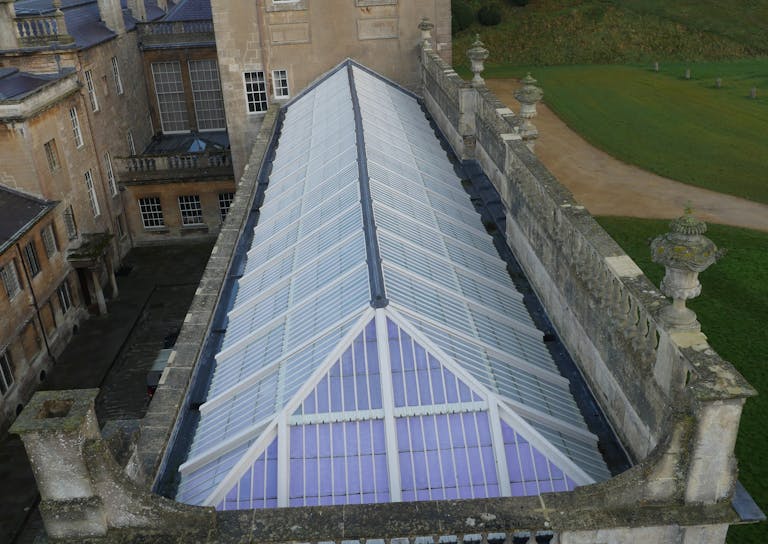
The Scaffold
The scaffold, a temporary structure, was fully DDA compliant and eventually consisted of a full step-free promenade loop 25m above ground level and above the contractor level, enabling visitors to have an intimate view of the process and infrastructure of conservation. The consultant team worked alongside the Trust to ensure that all tendering contractors fully understood their obligations under this element of the contract and ensured that there was considerable cost certainty for, and hence viability of, the additional scaffolding required to facilitate the public walkways, additional weight and access requirements.
During the year the project was on site, 215,000 people saw conservation in action from a unique vantage point. Visitor numbers were up 30% from the usual 160,000 that the estate would usually welcome.
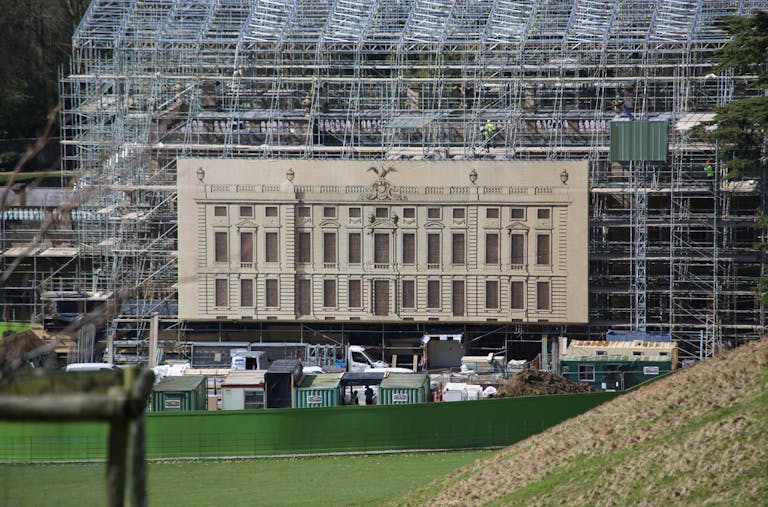
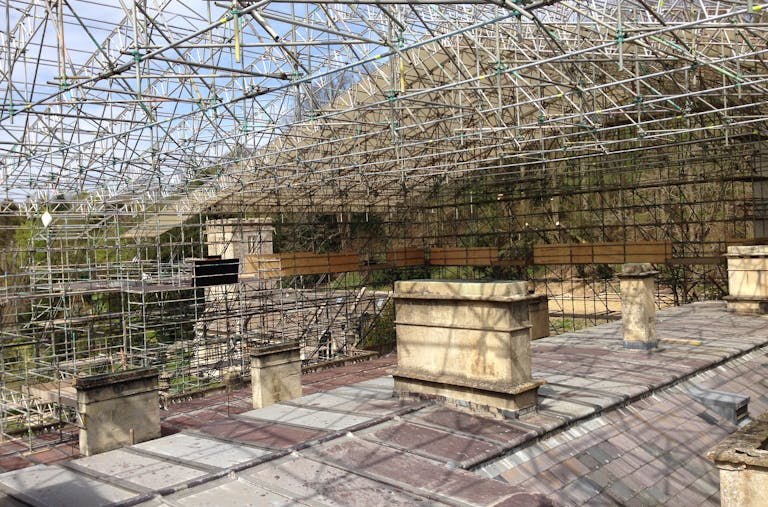
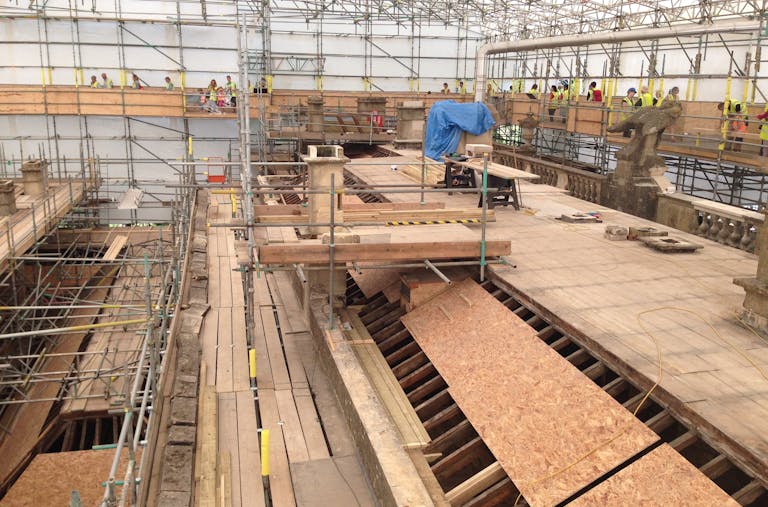
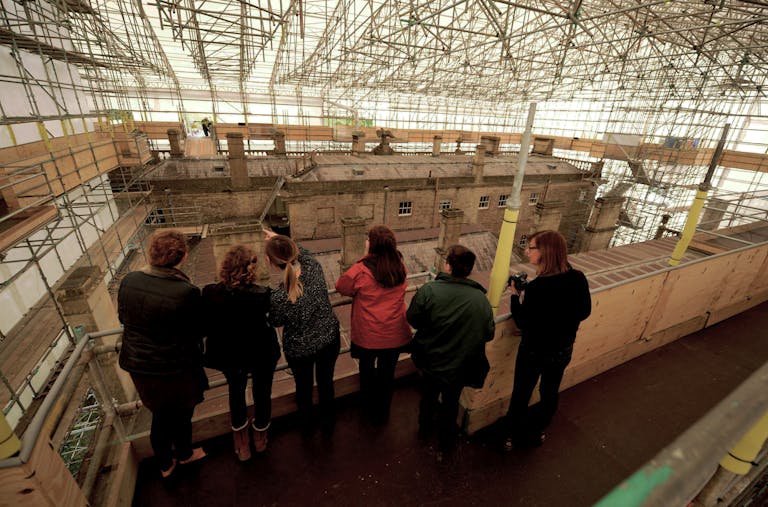
Community Engagement
As part of the project’s fundraising strategy, most of the 8,000 replacement slates were signed by visitors who paid between £5 and £25 to leave a permanent mark on the building bolstering funds by £100,000. The former slates were turned into tableware and items such as clocks that were sold in the Trust’s shop. Most successful were the regular meet-the-builder and meet-the-expert days where sub-contractors and consultants gave tours, talks and demonstrations.
Part-funded by the Heritage Lottery Fund, the project brief encouraged the use of apprentices from local colleges. Stonemasonry students from the City of Bath College prepared condition reports which were agreed by the architect and client before repairs were carried out. Additionally, former and current SPAB scholars spent time studying and analysing the project throughout its time on site. The project was also used as a case study for professional accreditation and as a series of training opportunities for local authority planning and conservation officers.
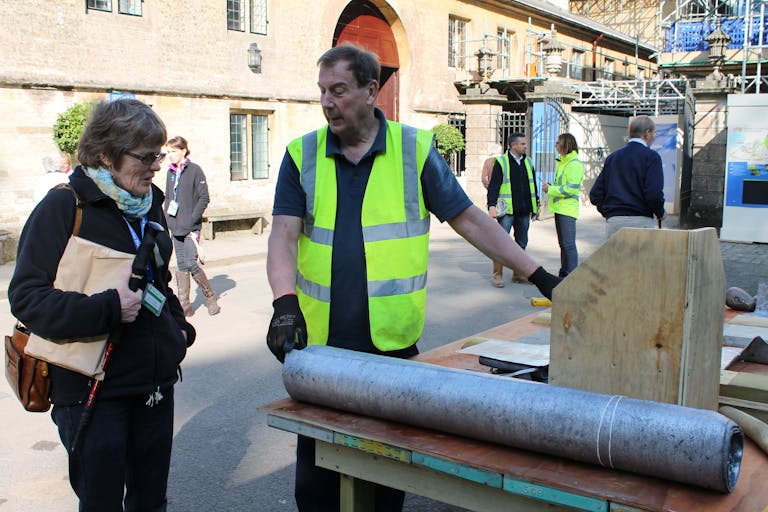
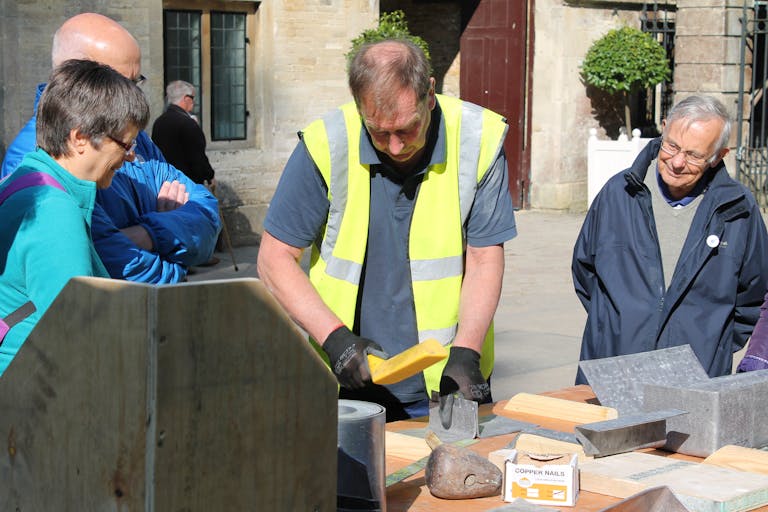
Location: Gloucestershire
Client: National Trust
Listing: Grade I
