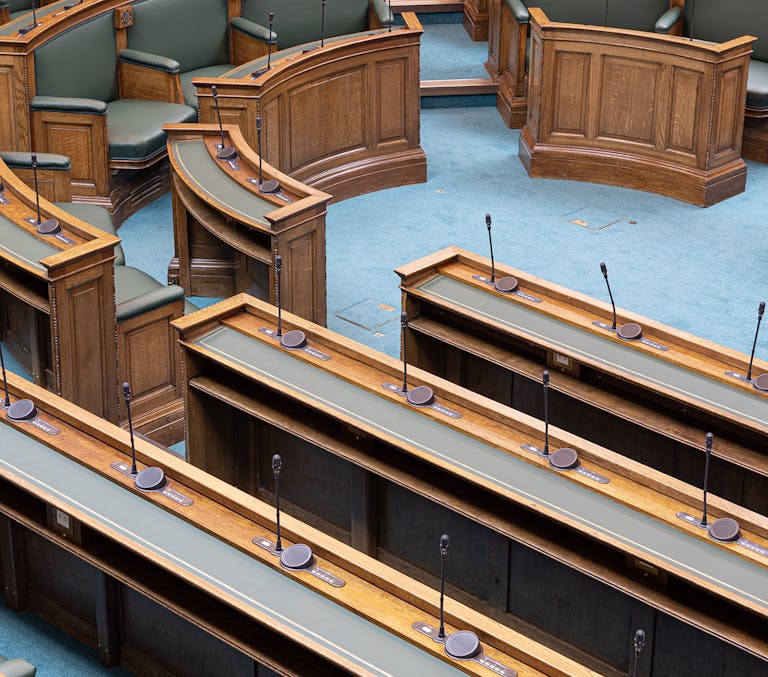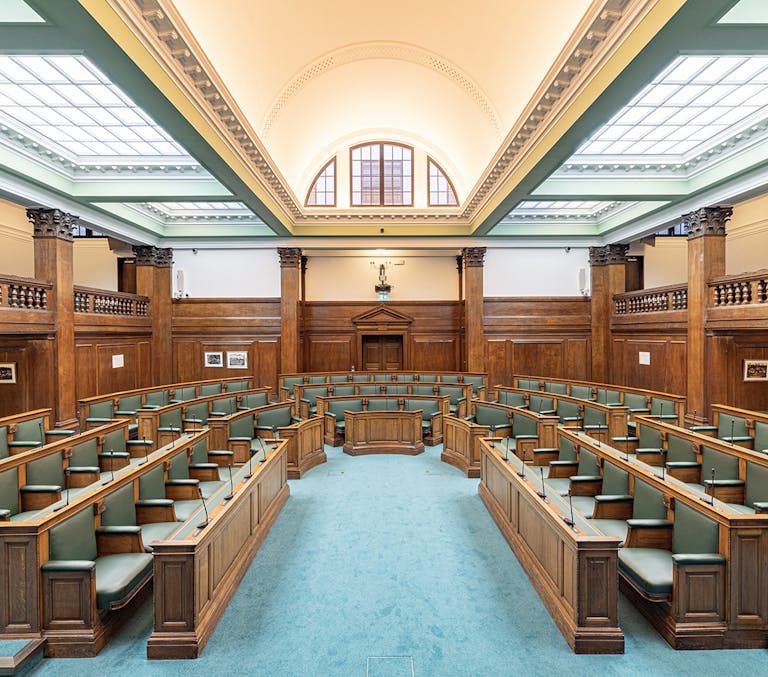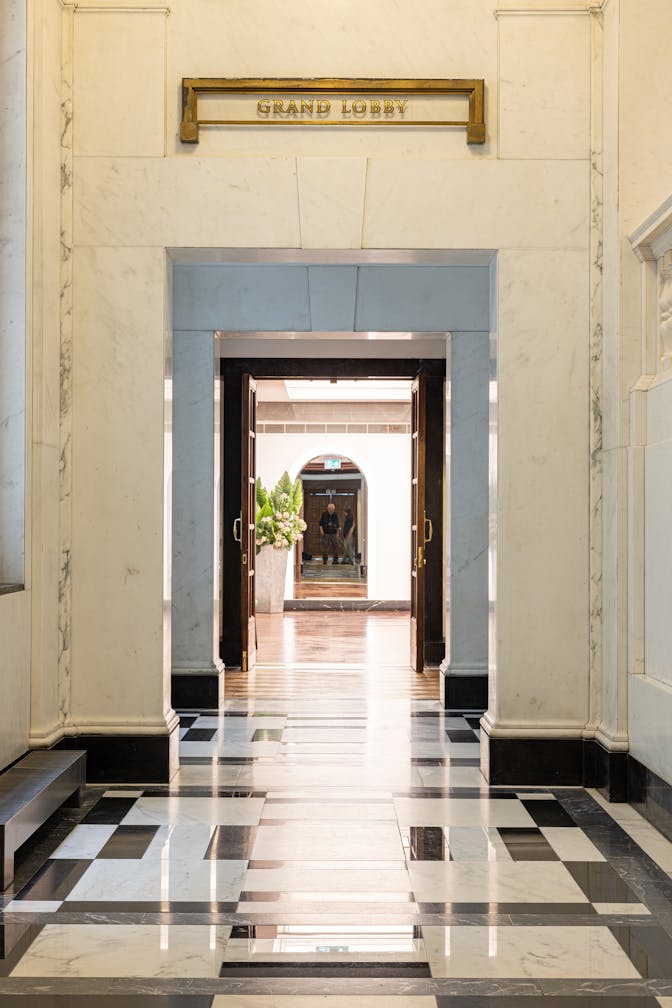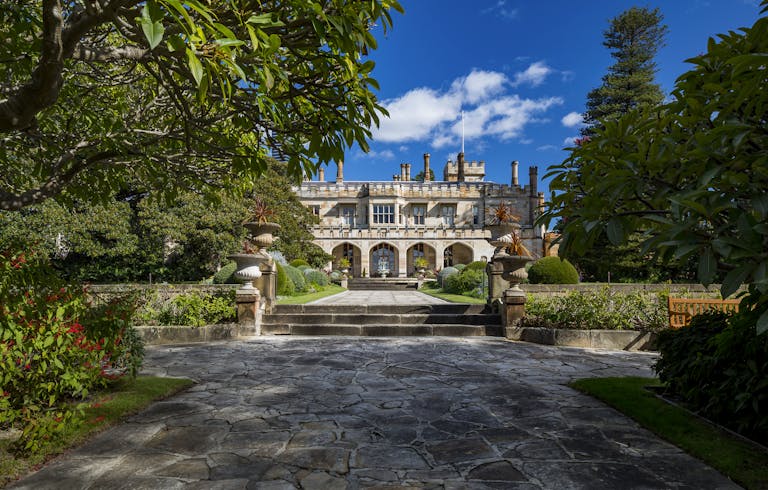
Camden Town Hall
Restoring and reviving a historic public building
- Location
- London & South East
- Client
- Lendlease
Leading a multidisciplinary team of architects, engineers and heritage consultants under Lendlease, Purcell have delivered a programme of retrofit, repair and refurbishment to the Grade II listed Camden Town Hall for the London Borough of Camden.
Camden Town Hall Reimagined, Renewed and Revived
The refurbishment and retrofit prioritised energy efficiency achieving a BREEAM Excellent rating. Combining civic use with a variety of commercially lettable spaces makes the building a financially self-sufficient hub-spot for a wide range of uses day and night. The reimagined town hall brings significant conservation, economic and social benefits to the borough and surrounding areas.

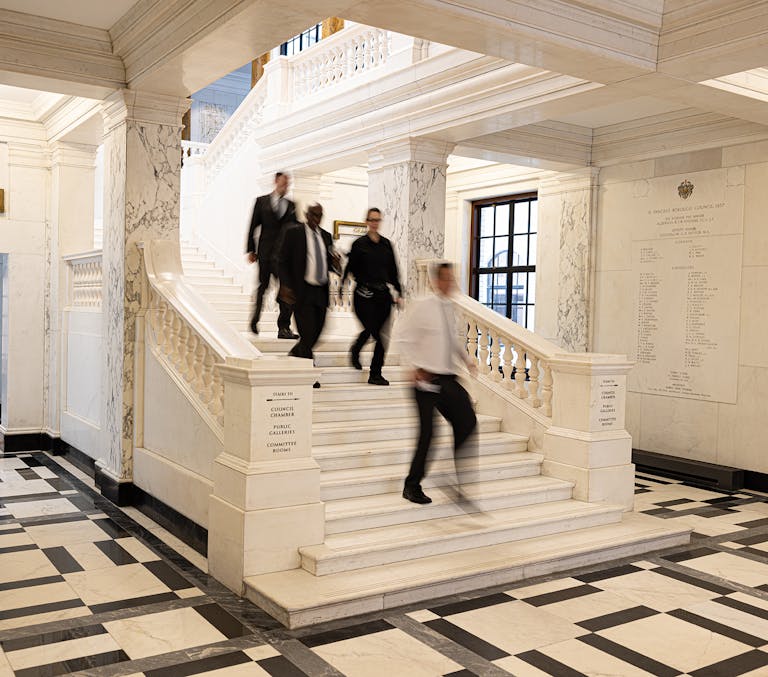


Overview
The civic and democratic spaces, designed around a Carrara marble staircase, retain their original public function, including a comprehensive refurbishment of the Council Chamber and Committee Rooms with the addition of new wedding and civil partnership suites. The basement area has been transformed into small to medium enterprise business spaces to support the ‘Our Camden Plan’ ambitions, with flexible tenanted office spaces on the second and third floors. A privately operated event and hospitality space will occupy the newly renovated Camden Centre.


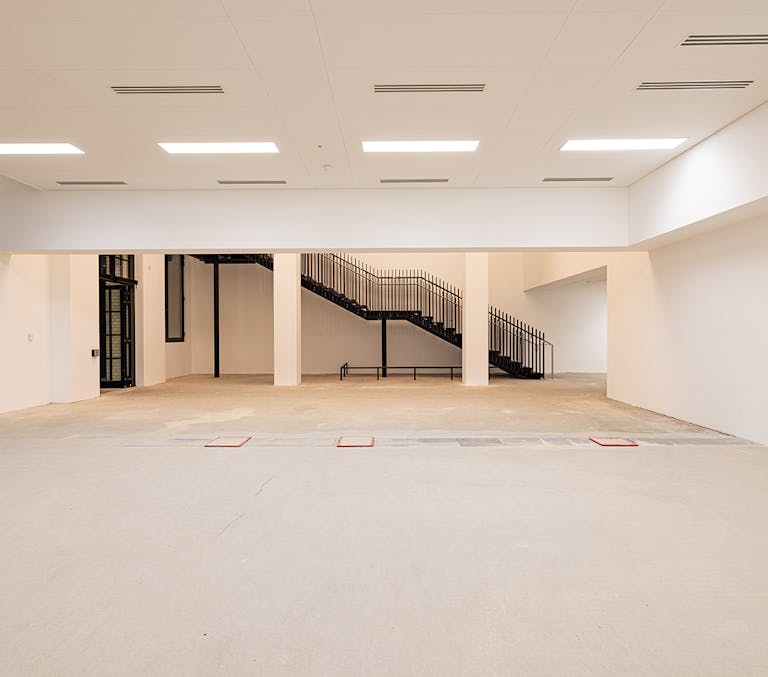
Reviving the Entrances
The Judd Street entrance and reception have been sensitively improved and incorporates wheelchair access along with a reorganisation of the registry and marriage suites. A new entrance on Bidborough Street provides dedicated access to the commercial office spaces on the second and third floors, while a new void between the ground and basement levels improves natural light and allows a connecting staircase to provide access to the basement workspaces. A new lift core in the south-east lightwell provides additional dedicated access to these floors. Two further new entrances on Tonbridge Walk provide access to The Camden Centre and became viable after the removal of a link structure that used to connect the Town Hall with the Annex building, which is now a hotel.



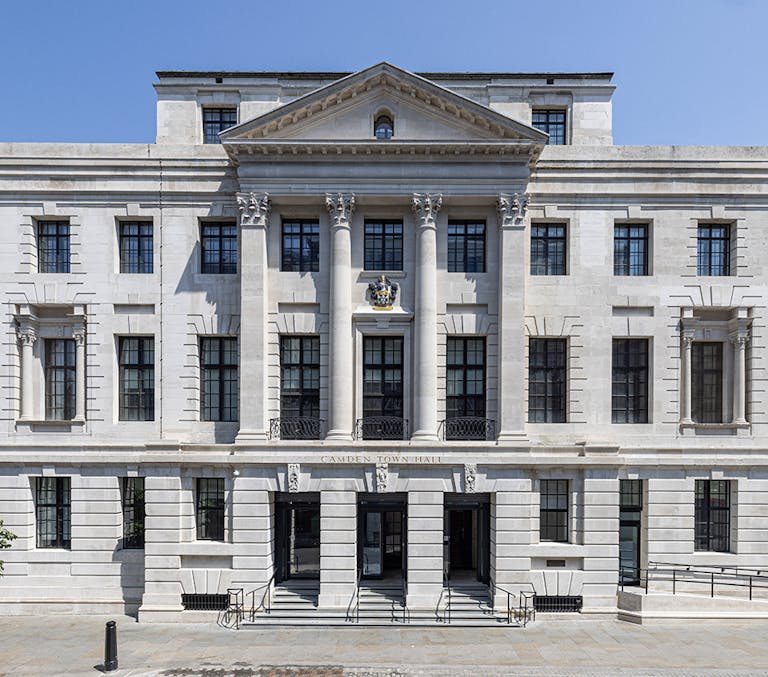
Conserving the Fabric
Significant conservation repairs have been carried out to the interior features in the basement, second and third floors. Conservation work has also improved the lightwells and a late 20th century rooftop conservatory has been removed and replaced with a new sensitively designed third floor infill pavilion. Re-servicing the building and repair and upgrading of the existing windows to incorporate bespoke secondary glazing have improved its long-term environmental efficiency.
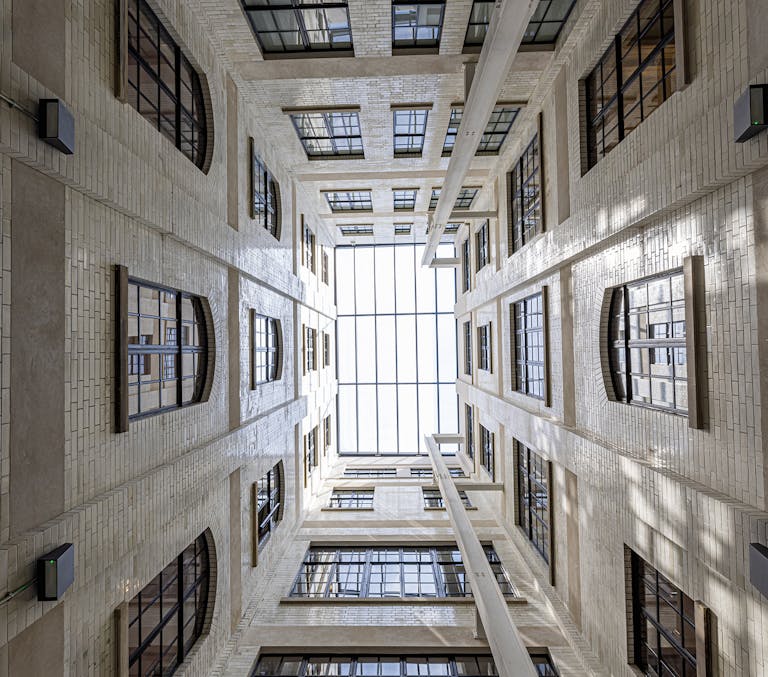


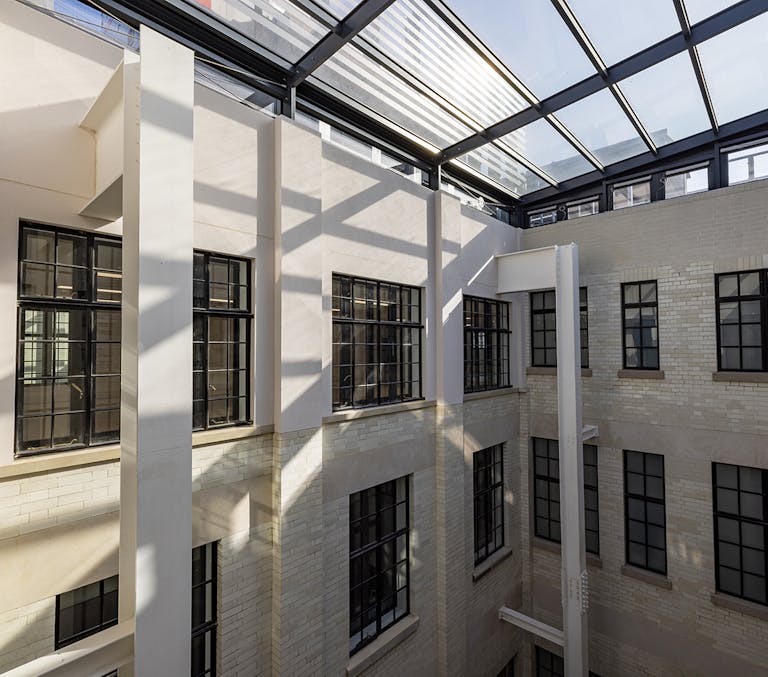
Background
Camden Town Hall was completed in 1937 by AJ Thomas, who had trained under Edwin Lutyens, working on many of his designs including the Cenotaph. Designed as a well proportioned Neoclassical building using a Corinthian order, the columns are set on a podium comprising rusticated stonework. It lies withing the St Pancras and Kings Cross Conservation Area. The building is clad in Portland stone ashlar over a steel frame of all four fronts of the three-storey exterior. Keystones over the entrances were carved by WCH King. Most of the windows are original steel framed casements. Internally, a dramatic black and white marbled floor leads from the entrance to a balustraded top lit staircase of white marble with dark marble pilasters. The general finish remains painted plaster, polished hardwood and block flooring, with some panelling in marble and oak in the finer rooms.

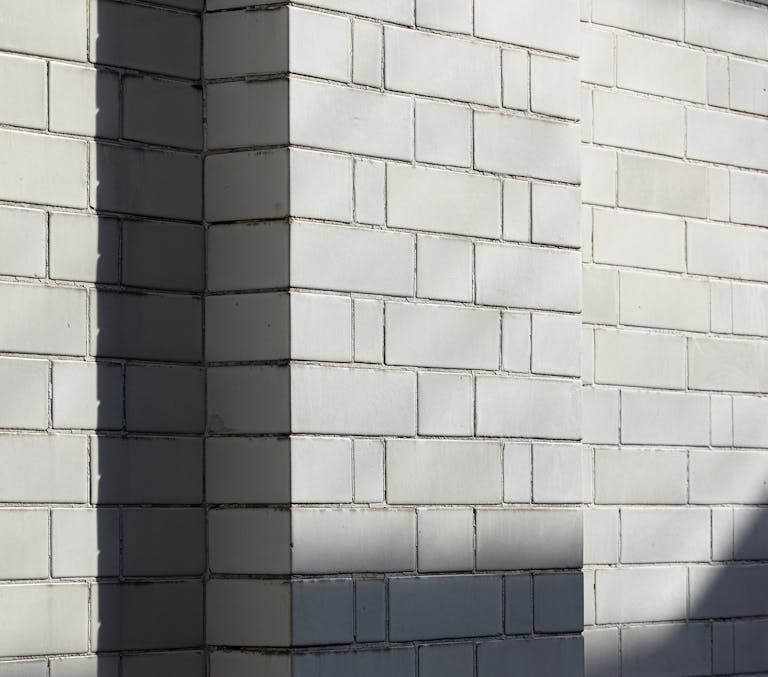

In an increasingly commercialised area of London, restoring the Town Hall in Camden presented an opportunity to safeguard a civic building for public benefit and use. In an age when interaction with our local council administrations is largely carried out digitally, visits to local town halls are often limited to marking life events. Yet these are some of our most cherished examples of civic architecture, standing proudly in the heart of our towns providing a focal point to local communities. Restoring the Town Hall ensures that public services remain in the heart of Camden, in dignified surroundings Upgrading them environmentally for more efficient energy performance, lowering their reliance on fossil fuels, ensuring they are fully accessible for the whole community with a range of amenities and facilities, signals a new era for these buildings where everyone is welcome.


