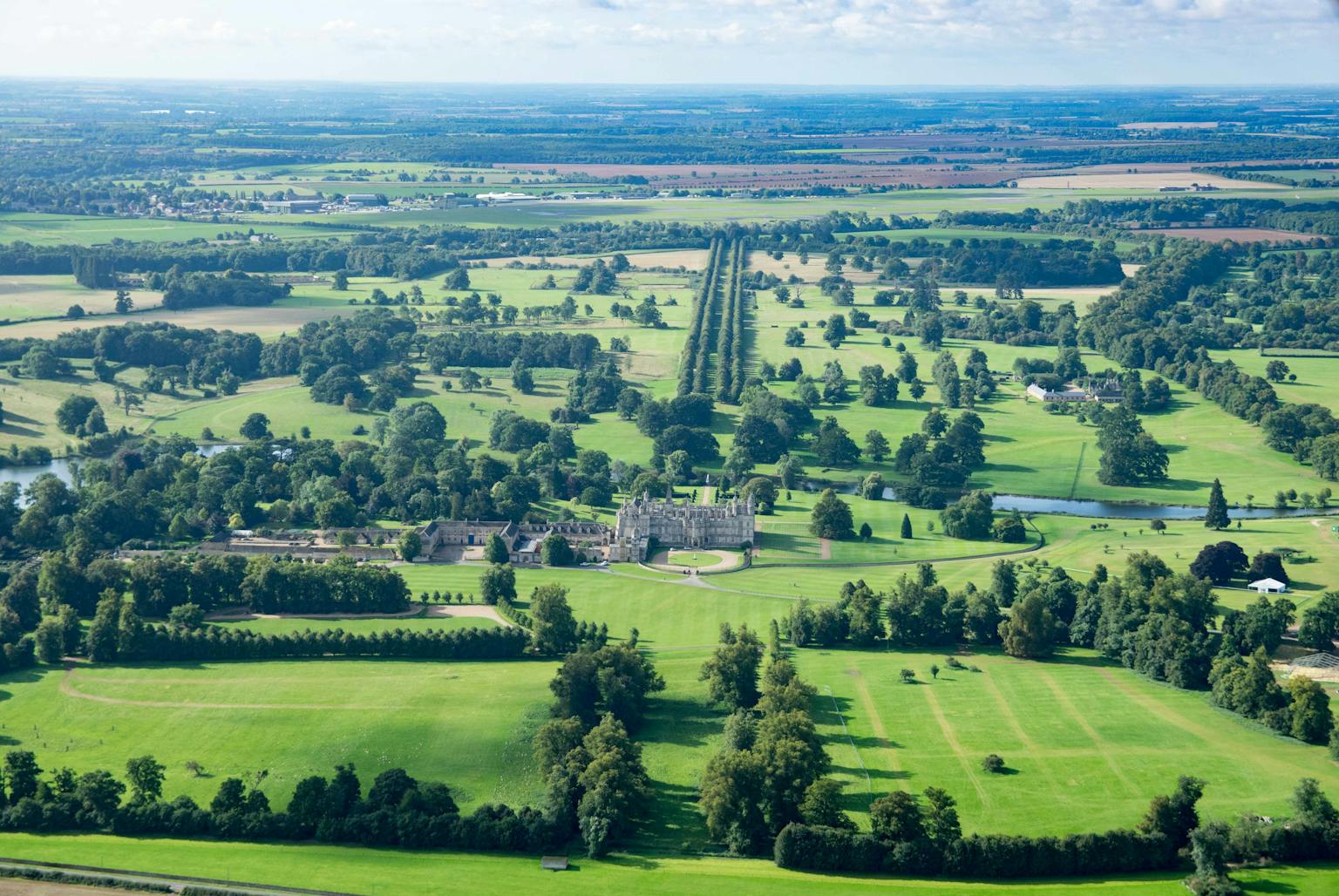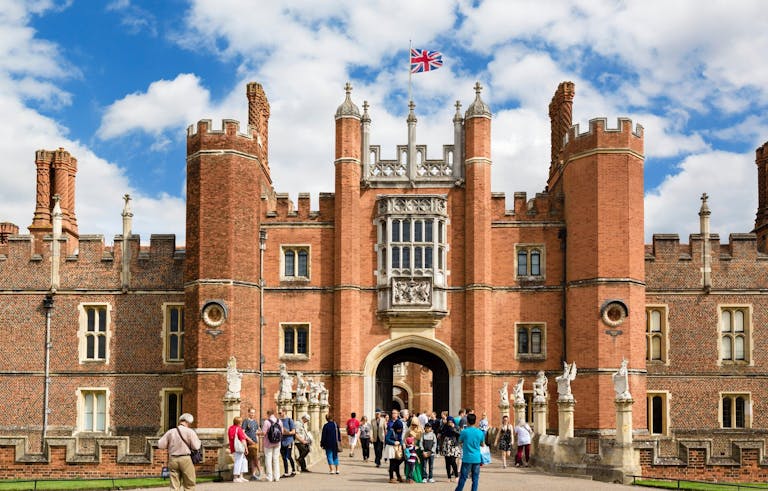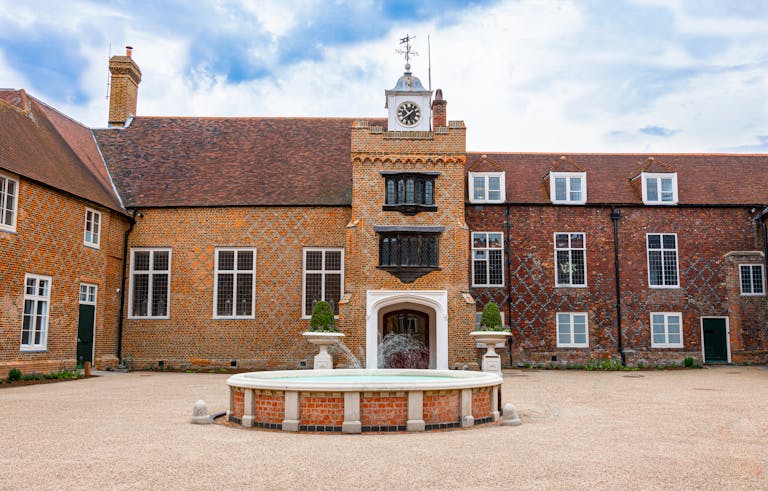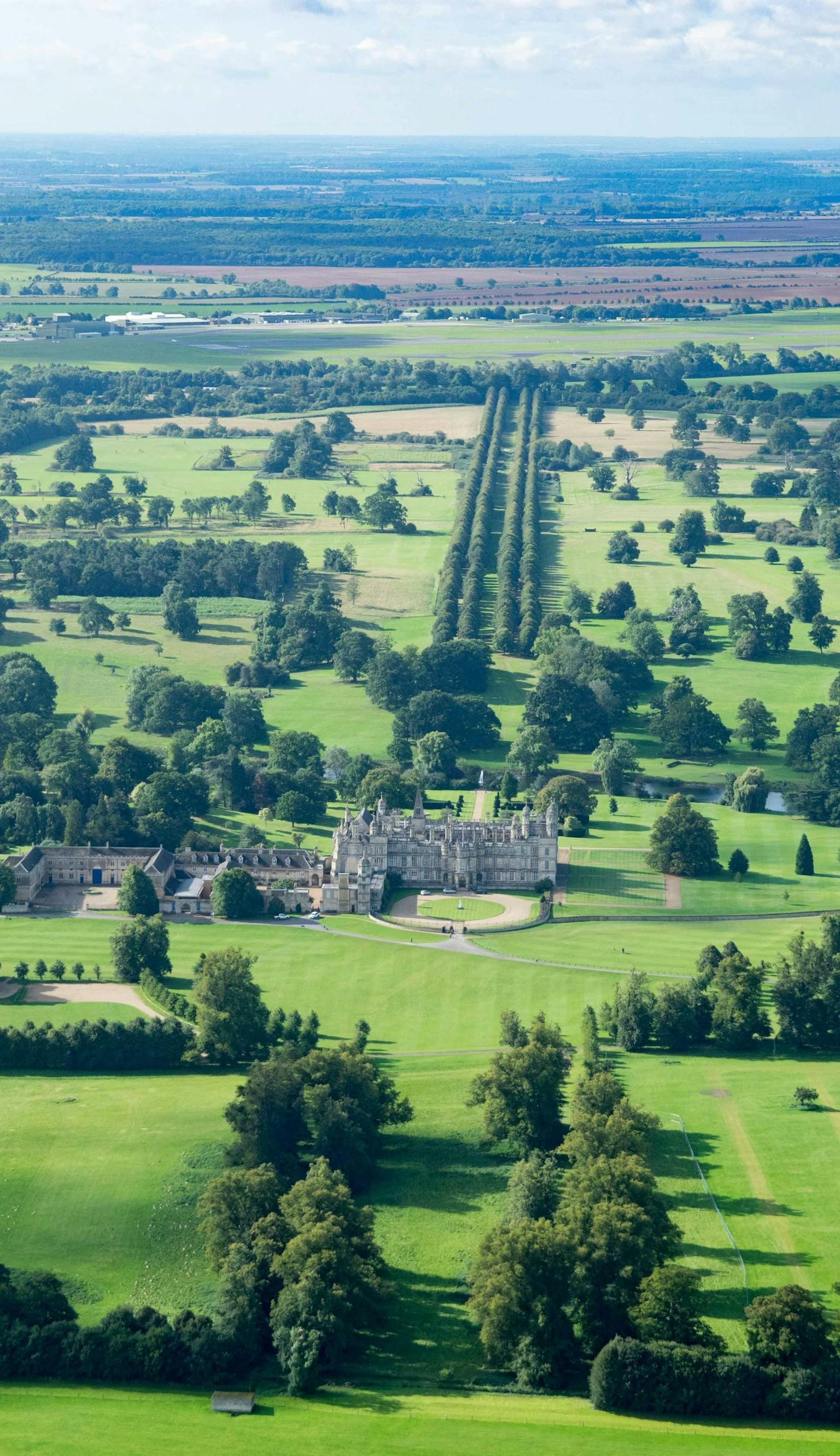
Burghley House
Facilitating sensitive change for greater access within a historic environment
- Location
- Midlands
- Client
- Burghley House Preservation Trust
Located in Stamford, Lincolnshire, Burghley House is a grand 16th century English country house designed by William Cecil, Lord High Treasurer to Queen Elizabeth I.
Purcell designed a masterplan for Burghley House with a focus on improving the visitor experience of the house, grounds and garden.
Burghley House was built between 1555 - 1587 and the main part of the house has 35 major rooms on the ground and first floors. The aim of Purcell's masterplan is how to improve the visitor experience of Burghley House in the long-term.
The team collaborated with Haley Sharpe Design who prepared the interpretive strategy, Liz Lake, on the landscape, and Focus Consultants, who developed the site’s business planning.
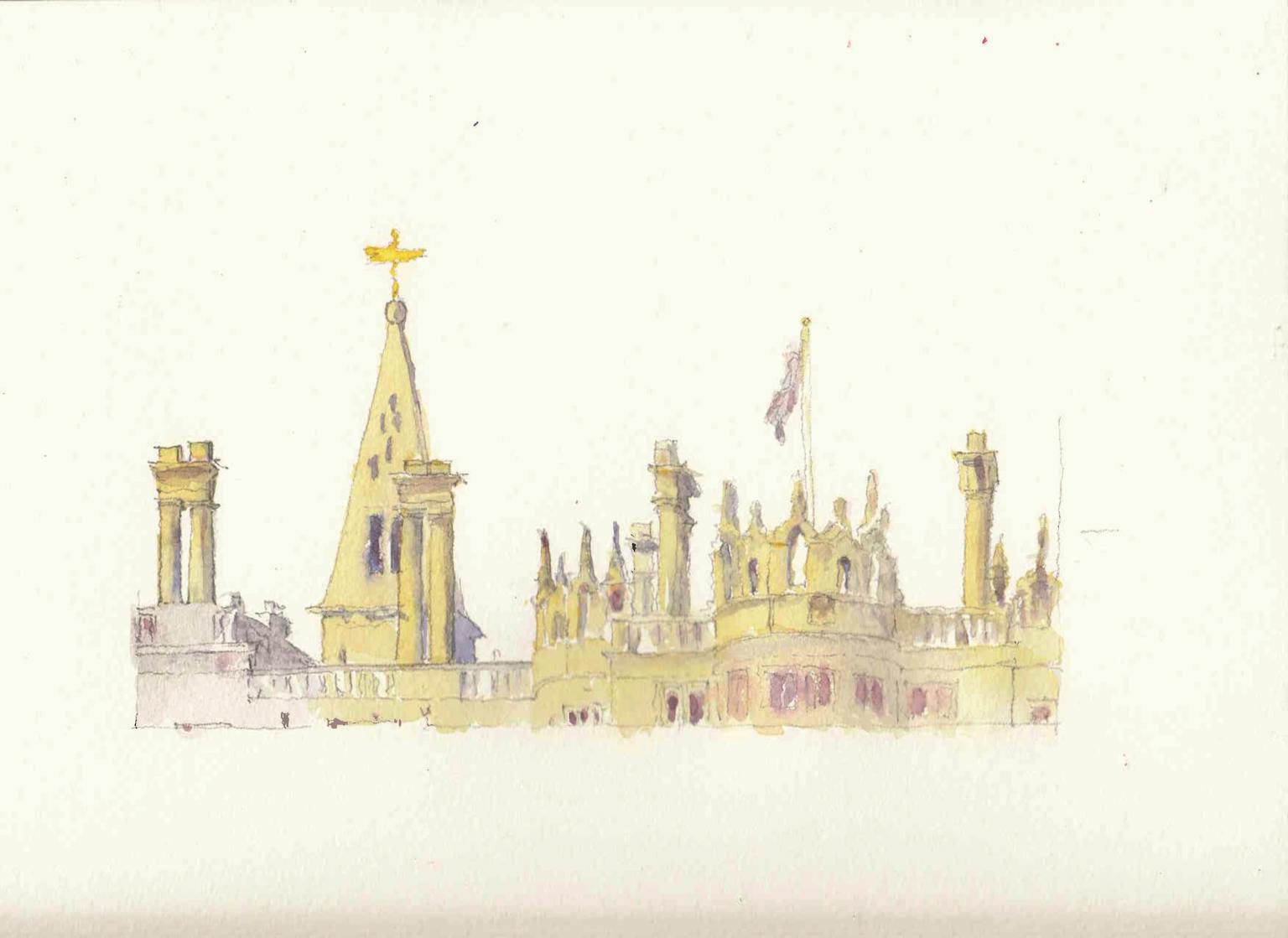
How you give historic buildings a sustainable future and how you enable that change within a sensitive historic environment that draws out their best qualities and take them to a new chapter — that’s a thread that runs through a lot of our projects, and it's fantastic to do this on buildings which have an exceptional quality like Burghley.
— Purcell Partner and Head of Design, Alasdair Travers
Burghley House hosts a series of internationally-significant events such as the Burghley Horse Trials. As part of the masterplan, Purcell assessed the various activities that take place on the estate and appraising how they can enrich and extend the visitor experience including developing underutilized spaces.
Purcell are developed creative solutions for visitor routes for different uses in various buildings within the estate, including the locations of key visitor facilities, and are working with the client group to develop a long-term plan of action.
