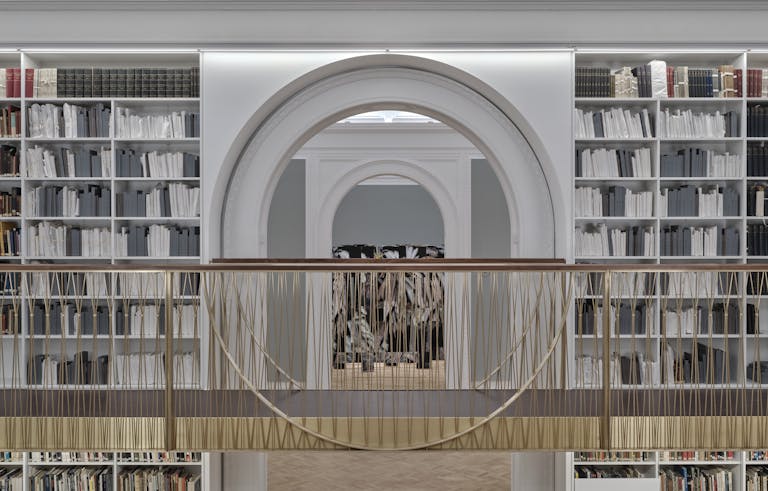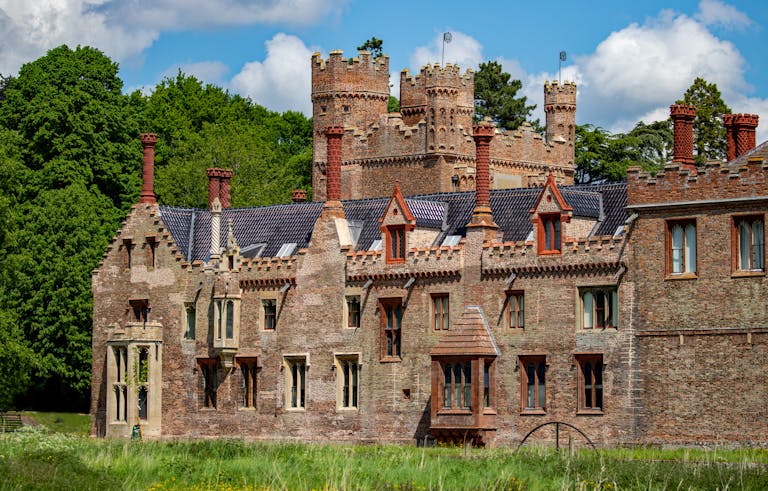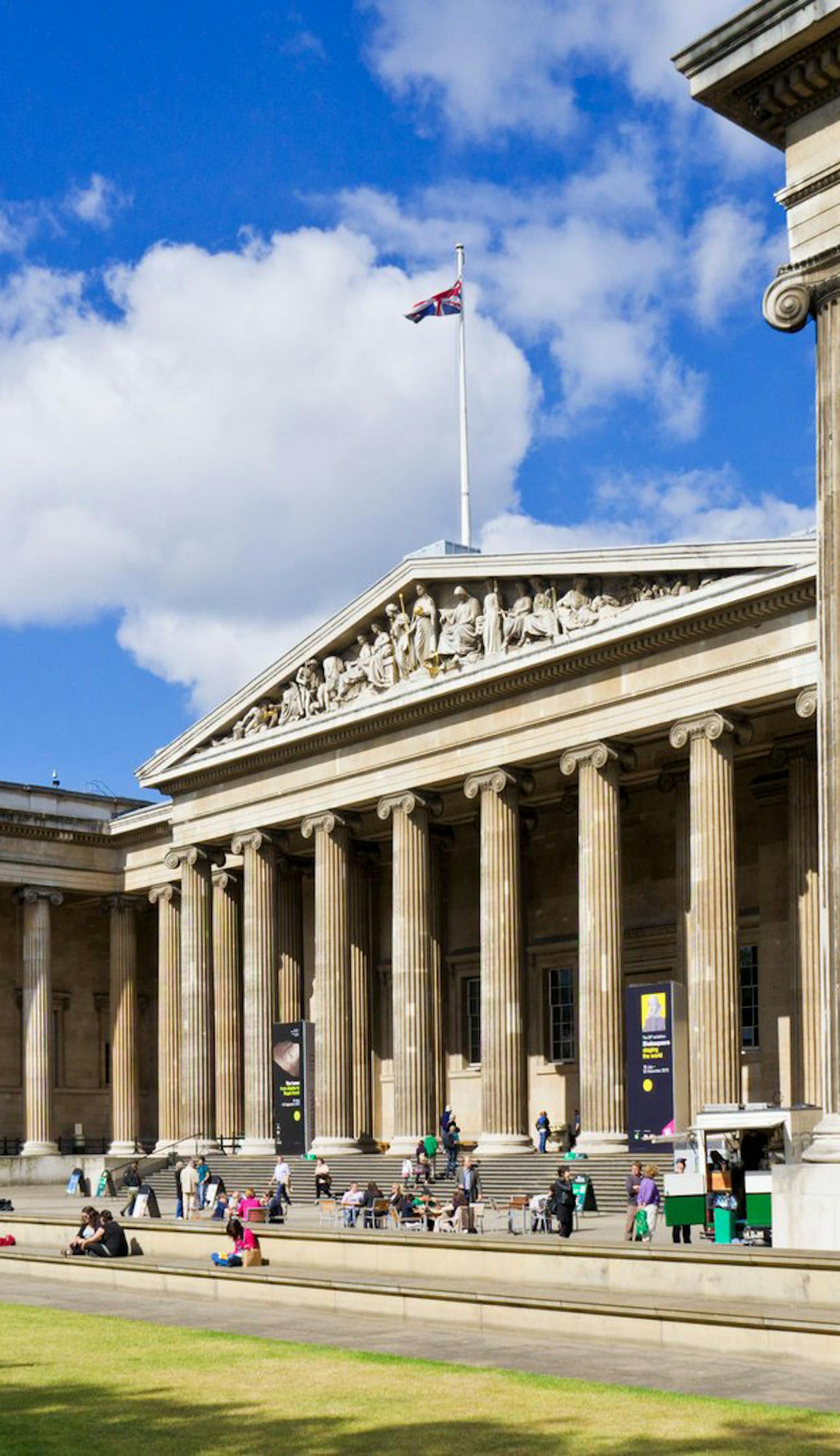
British Museum
Building a relationship with a cultural landmark to protect and upgrade
- Location
- London & South East
- Client
- The British Museum
Purcell have a long-standing relationship with the British Museum dating back to the 1990s, beginning with a Conservation Management Plan for the institution.
Since then, we have been involved in several projects at the museum to sensitively repair and re-present various galleries and visitor facilities within the Grade I-listed building, including the Round Reading Room, the World Conservation and Exhibition Centre, and the new design and creation of the RIBA Award winning Waddesdon Bequest Gallery.
We have been involved in many projects over the years to sensitively repair and represent various galleries and visitor facilities in and around the Grade I listed building, including the design of temporary exhibition space within the Round Reading Room.
In Spring 2012 we worked with the British Museum to create their Long Term Development Framework, which defined a 10 year Masterplan of proposed alterations primarily focused around the main entrance and Great Court to improve visitor access and circulation, and to address some difficult problems with the building's use.
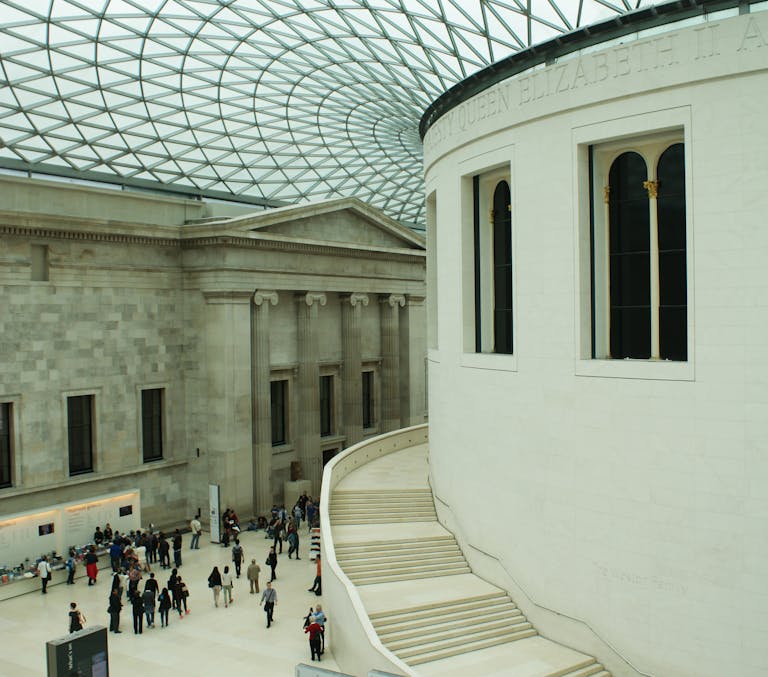
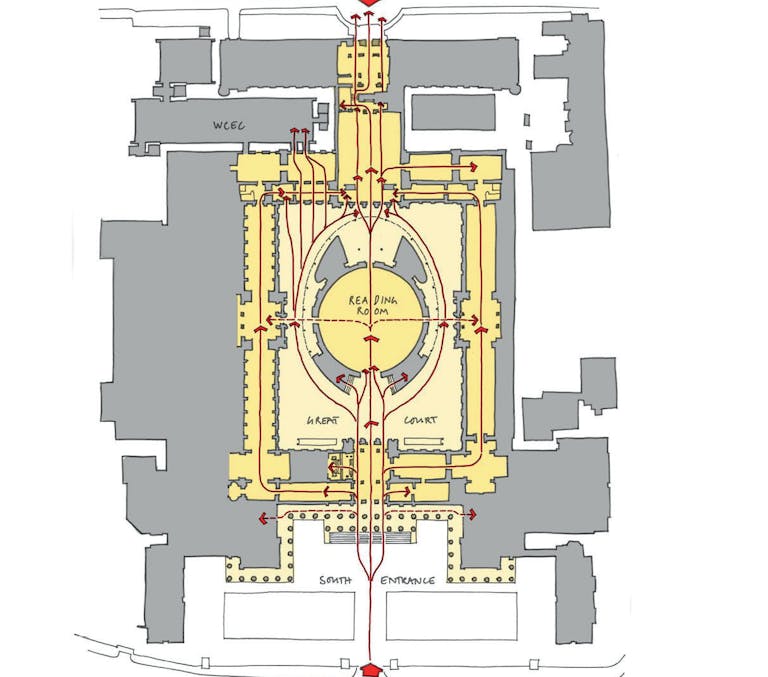
Much of the space left after the departure of the British Library to its own building in 1998 was taken over by the Great Court in 2000, but while the Great Court is a glorious central space it, and the important Round Reading Room at its heart, have struggled for years to find a permanent new use with a strong and relevant purpose. The Museum therefore needed to address the challenges of how to accommodate visitors in a building originally designed for a fraction of the number, and how to make the spaces in a way that is engaging, dynamic and relevant for the museum today.
Additionally, changes to government funding have increased the need for the Museum to generate additional income from activities in its public spaces. Our Development Framework proposed solutions to these problems which made significant improvements to the visitor experience and increased income generation through improving the visibility, location and footprint of hospitality and retail opportunities within the spaces.
We produced masterplan design proposals which consolidated the Great Court as the principal venue for practical orientation, welcome and way finding, with new ticketing arrangements, visitor facilities and café and retail layouts. We also made recommendations for new openings through historic facades to improve access into the Museums north and south entrances and to enable better permeability from the Great Court into adjacent spaces.
Our recommendations were sympathetic to the Grade I listed fabric considering at all times its heritage significance and sensitivity but not precluding modern design interventions where appropriate. We have been collaborating with the British Museum and relevant stakeholders to implement this masterplan in phases, which have included detailed design studies to determine the future of the Round Reading Room; leading the heritage interface on the £250m RIBA Stirling Prize shortlisted World Conservation and Exhibition Centre; and creation of the RIBA Award winning Waddesdon Bequest Gallery.
In conjunction with Purcell’s overall strategic architectural masterplan, Buro Happold’s Asset Management team undertook a detailed masterplan review of the MEP engineering services across the site and Buro Happold’s Smart Space people movement team led an access and circulation appraisal across the site to better understand a typical day-in-life at the British Museum. The main goal of these coordinated site appraisals was to support informed decisions for the future Development Masterplan - assisting in the enhancement of security, health and safety, as well as user experience and collection care.
In order to achieve this, our teams worked closely with the Museum and a detailed data capture, survey and dynamic people flow simulations were used to build a holistic picture of back-of-house activity and circulation patterns for people and goods movements. The outputs highlighted hotspots in activity and identified conflicts in flows and provided recommendations to help optimise operations during business as usual and special events. An interactive dashboard was produced to process and visualise the data collected in a readily accessible format — allowing the Museum to explore and interrogate the data and activity patterns further.
The Waddesdon Bequest
The brief for the project was to create a permanent gallery to re-display the Waddesdon Bequest, a collection of Renaissance objects bequeathed to the British Museum by Baron Ferdinand Rothschild in 1898.
The new gallery is located in the Middle Room, originally a reading room for the British Library and one of the oldest surviving parts of the building.

The Waddesdon Bequest consists of important medieval and Renaissance pieces, as well as a number of 19th-century fakes, providing a fascinating picture of the development of the art market in the late 19th century.
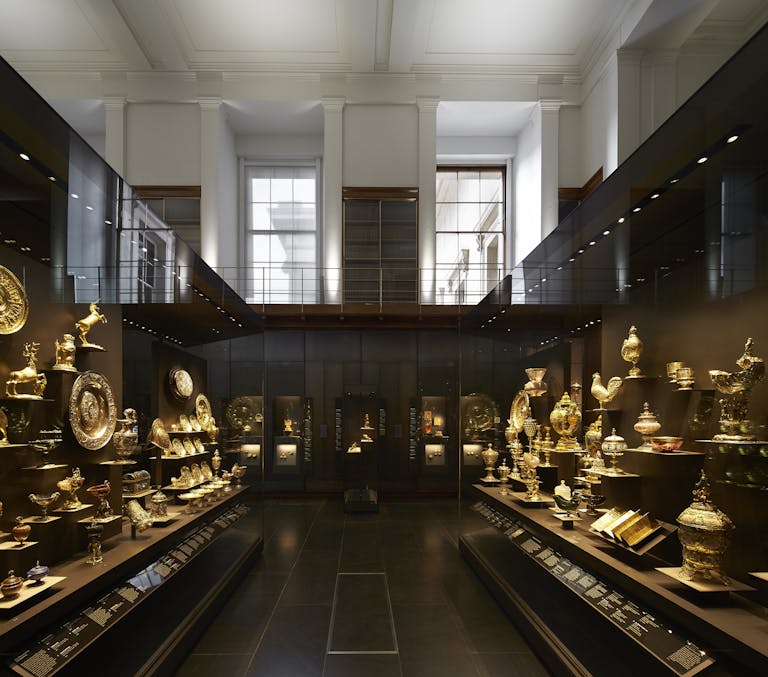
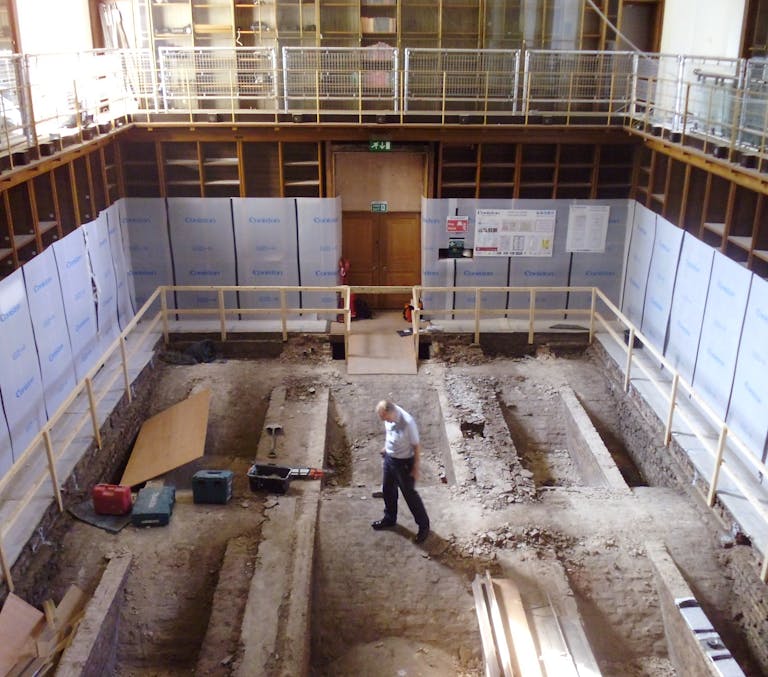
Purcell acted as Conservation Architect leading the design team, whilst also collaborating on the design of new interventions and coordinating the installation of the showcases, which were designed by independent 3D designers. The conservation philosophy was to conserve and re-use as much of the original historic fabric as possible.

The conservation and re-presentation of the Middle Room has restored the room to its former elegance. All joinery was carefully repaired and the original book press doors were reinstated. Display structures have been created so that the room could be put back to its original state if necessary. The new gallery space significantly improves the display of precious objects and is reflective of the collection’s original home, the Smoking Room at Waddesdon Manor.


