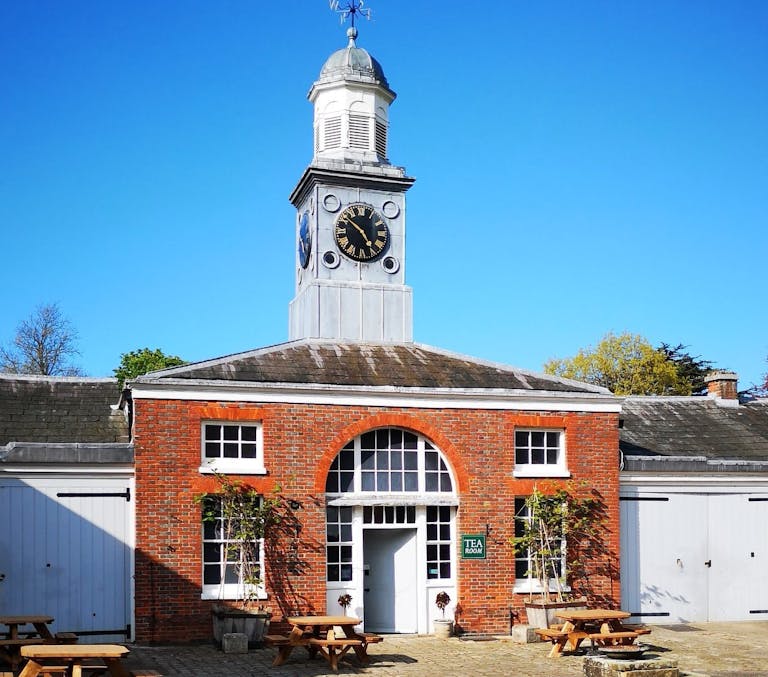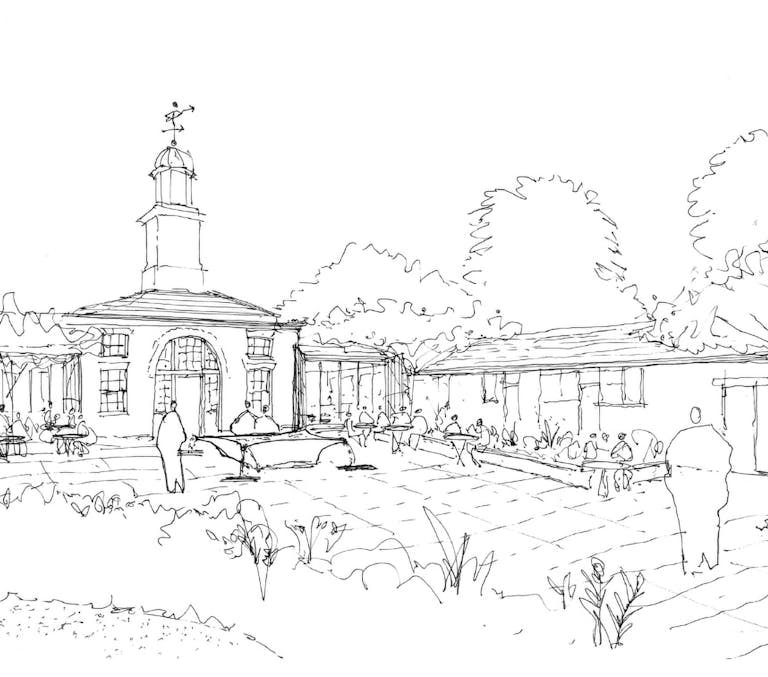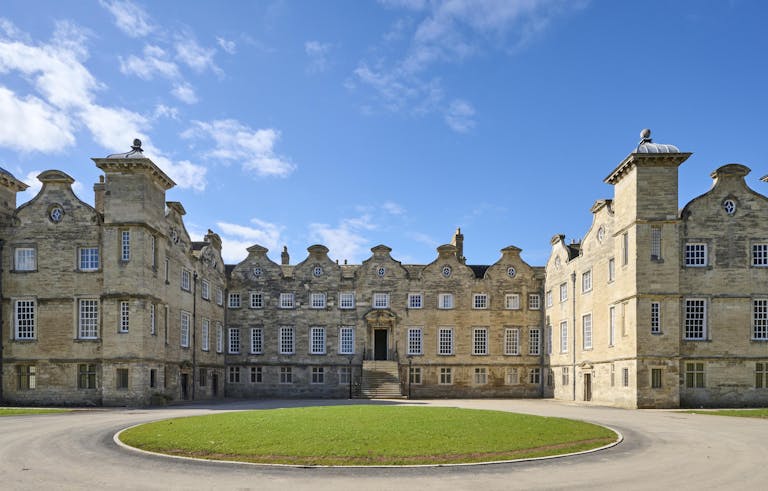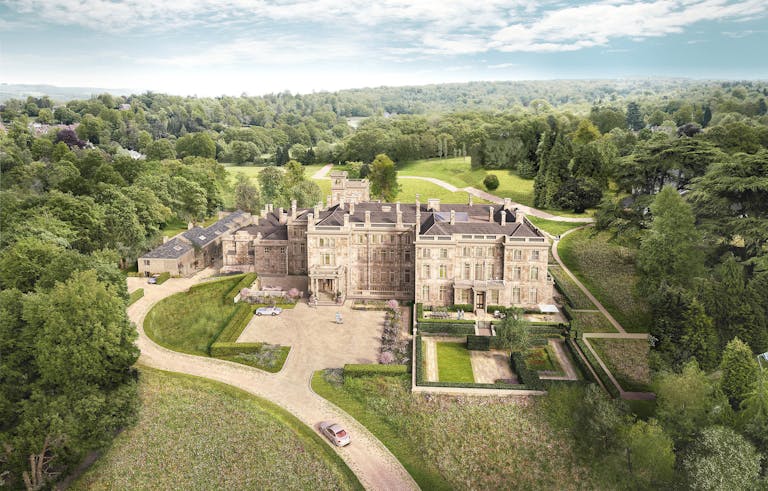
Belmont House
Masterplanning and adapting a private estate for public visitors
Masterplanning a residential estate and transforming the stables into new visitor facilities, and a long term conservation management plan for the estate.



Purcell created a conservation management plan in conjunction with a masterplan to secure the long term future of the estate, which includes a Grade I listed house, assisting with commercial and revenue generating plans.
Part of our masterplan was the adaptive reuse of the stable block into a visitor cafe and retail units and lettable accommodation. We have also identified opportunities for a new gallery space to enhance the presentation of the significant collections that form part of the estate.
Belmont House is located in Kent and was originally constructed in the late 1760s for the Storekeeper of the local Gun Powder Mill. The house was substantially rebuilt to the designs of Samuel Wyatt in 1792. Having been owned by the same family for five generations, it is now owned and managed as a charitable Trust.


