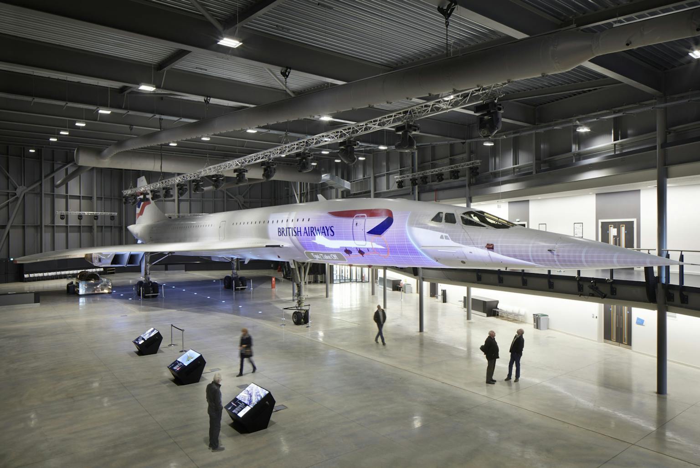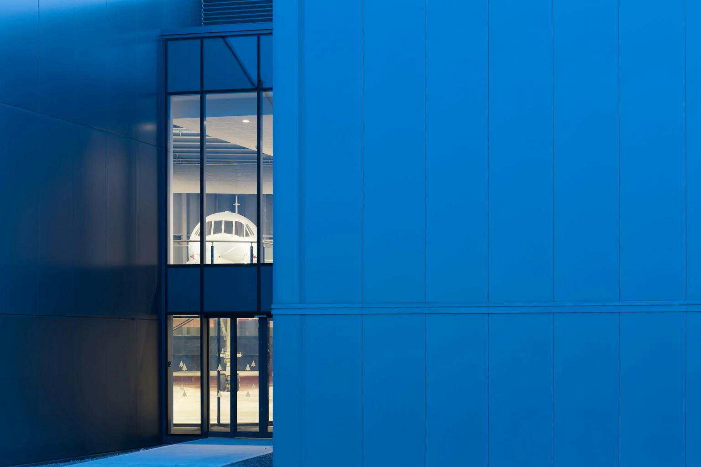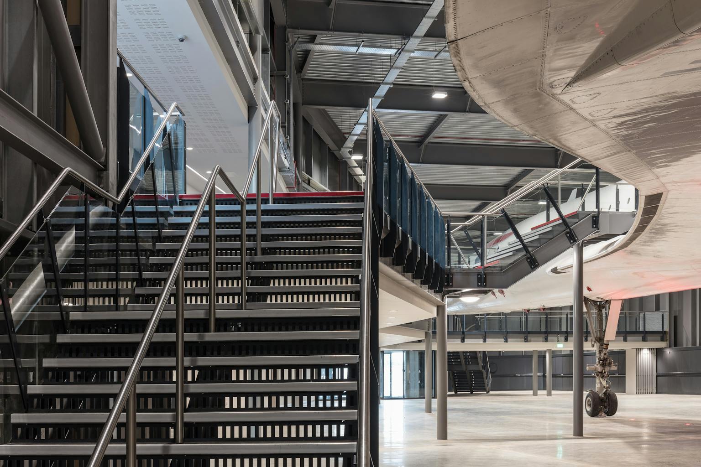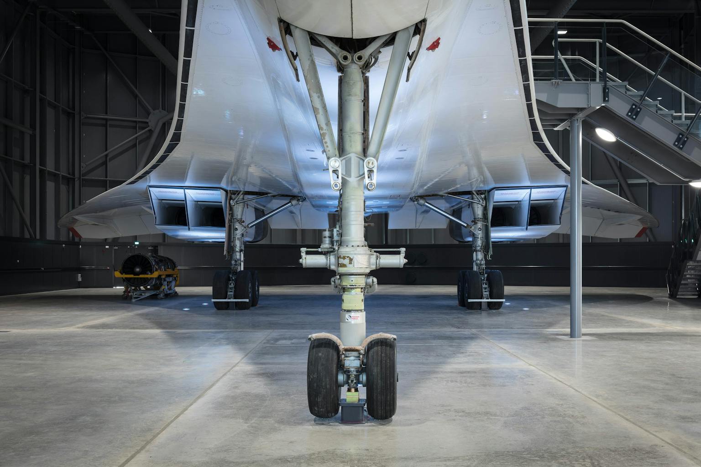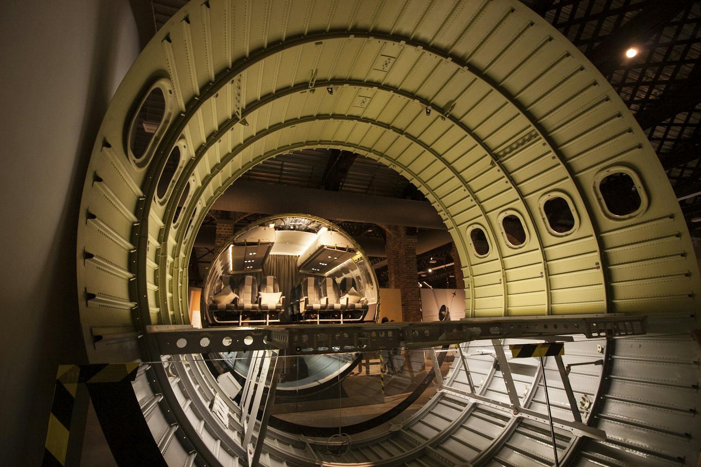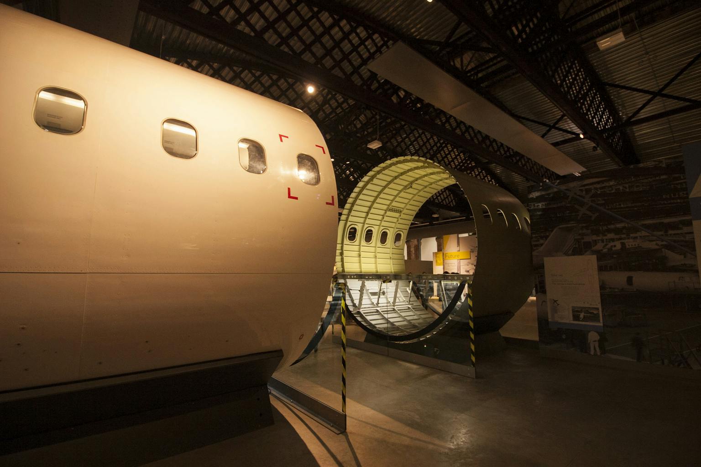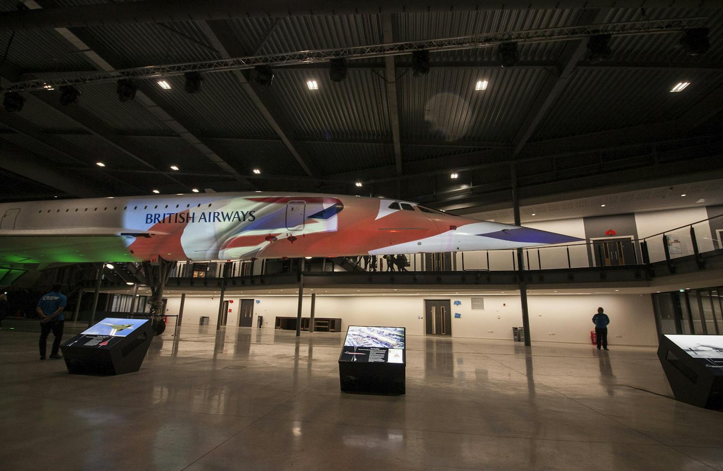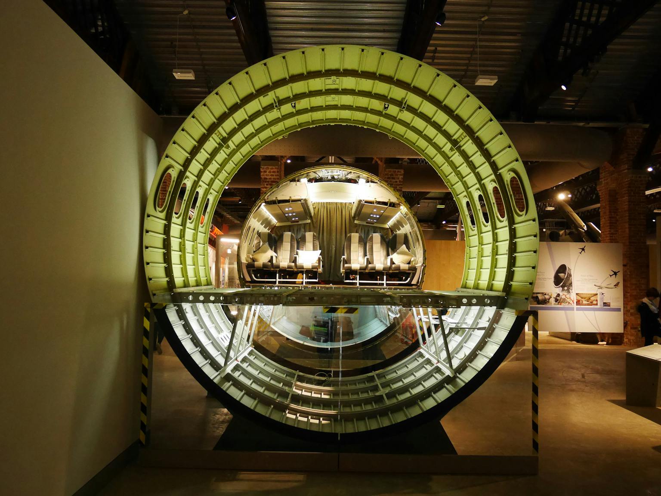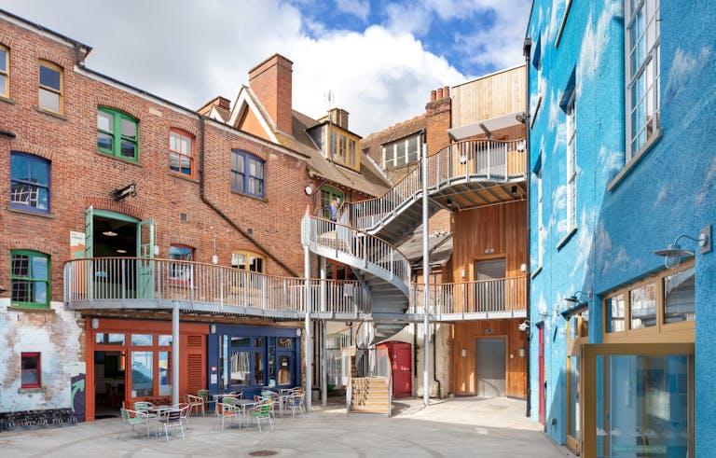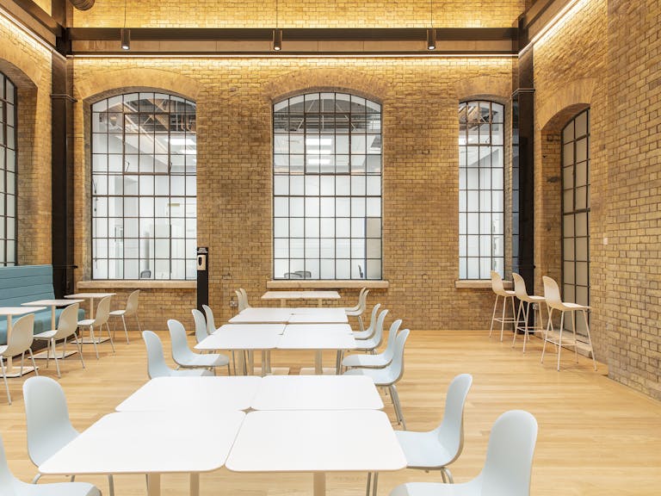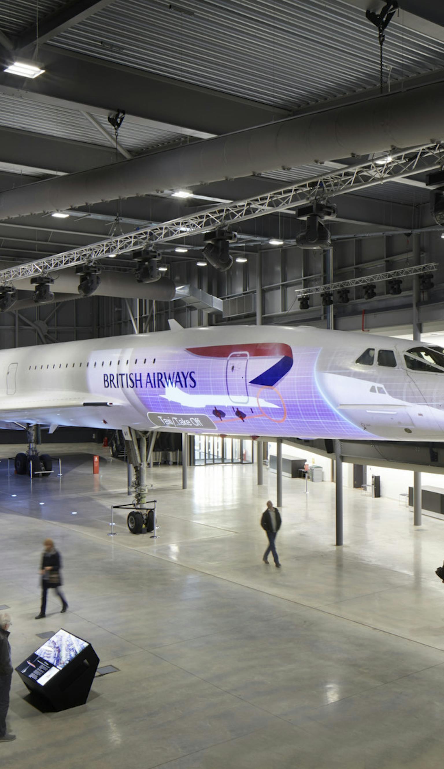
Aerospace Bristol
A new gallery celebrating Concorde's legacy
- Location
- South West
- Client
- Aerospace Bristol
- Awards
- RICS South West Project of the Year 2018
- RICS South West: Leisure & Tourism Award 2018
- Bristol Civic Society Award 2018
- Michelmore Property Leisure & Tourism Project of the Year Award 2018
- World Archiecture Festival Awards: Display Buildings 2017
- Shortlist
- AJ Architecture Awards: Public Building of the Year 2017
Filton Airfield’s historic WWI hangars now house a rich archive, exhibition spaces, and artefacts exploring over a century of aerospace research and innovation in Bristol.
Concentrated around a tailor-made building to encase the last Concorde to ever fly, Purcell’s design has created a new cultural destination to preserve and celebrate the story of the Bristol Aerospace Company, its people and its impact on the world.
Aerospace Bristol
On 26th November 2003, Concorde Alpha Foxtrot completed the iconic aircraft’s last flight. For 15 years she sat stranded on the runway, inaccessible to the public and at risk of decay. In August 2017 she was safely moved into her final destination.
Purcell have been taking care of some of Britain’s favourite places for over 70 years. Over this time, we have developed unrivalled expertise in the design, conservation, repair, and reinstatement of some of the country’s most popular buildings and destinations. In this project we have been able to apply our attitude to rigour and curiosity to one of the world’s most iconic technological creations.
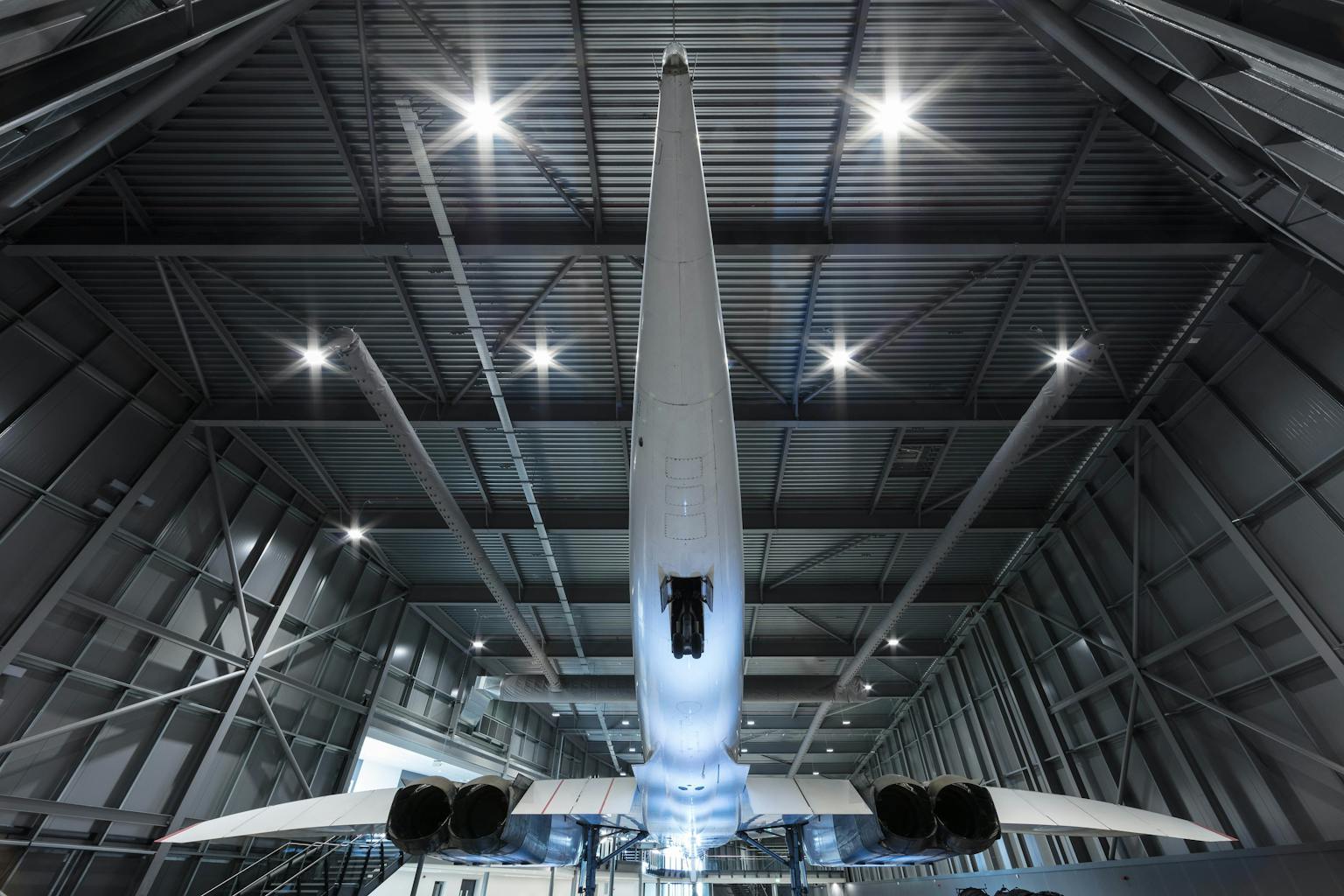
Design
Appointed in 2011 as architect for the new Aerospace Bristol museum in Filton, we began the process armed with a set of priorities that experience had shown were important to clients in this sector. These included the need to balance operator requirements with those of visitors, to identify and harness funding and revenue generating opportunities, and to provide an integrated approach to interpretative and architectural design. While common to nearly all projects, however, this framework is always recalibrated in response to nature of the people and places we are engaged with, and at Aerospace Bristol a number of unique characteristics and constraints quickly emerged. In relation to placemaking, the most conspicuous of these was the absence of any clear masterplan for the site.
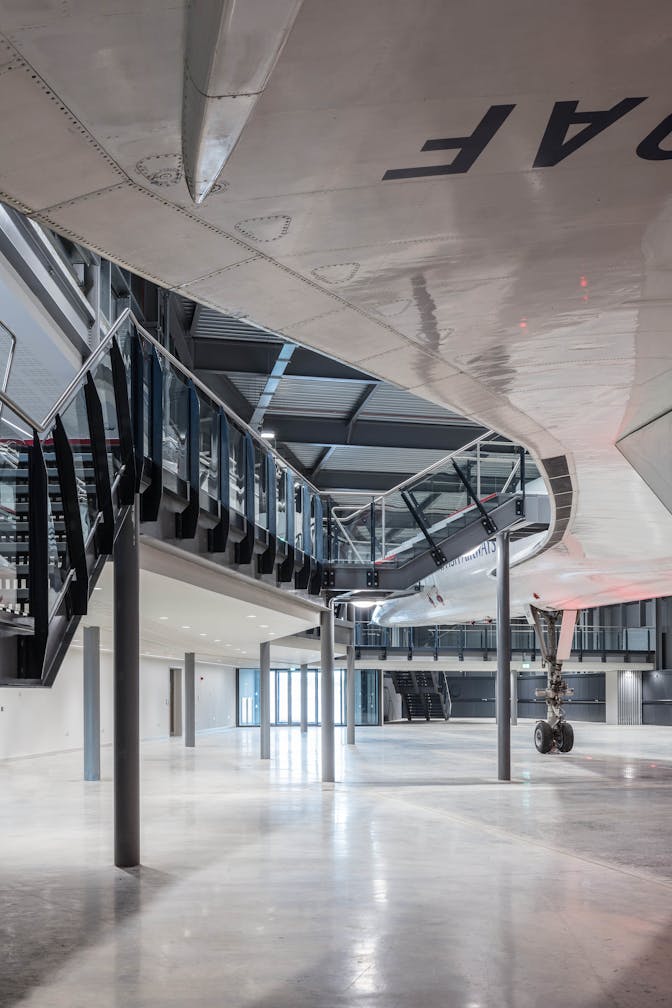
In relation to programme and budget, the landowner’s ambitions to develop the site coupled with the museum’s increasing overheads as they mobilised a growing team of staff, was a key consideration. In relation to the stewardship of Concorde and other precious artefacts, the pressure of time brought urgency to an already complicated conservation strategy. And in relation to establishing momentum and funding streams, the HLF’s stringent scrutiny of heritage significance and activity planning, added additional layers of complexity.
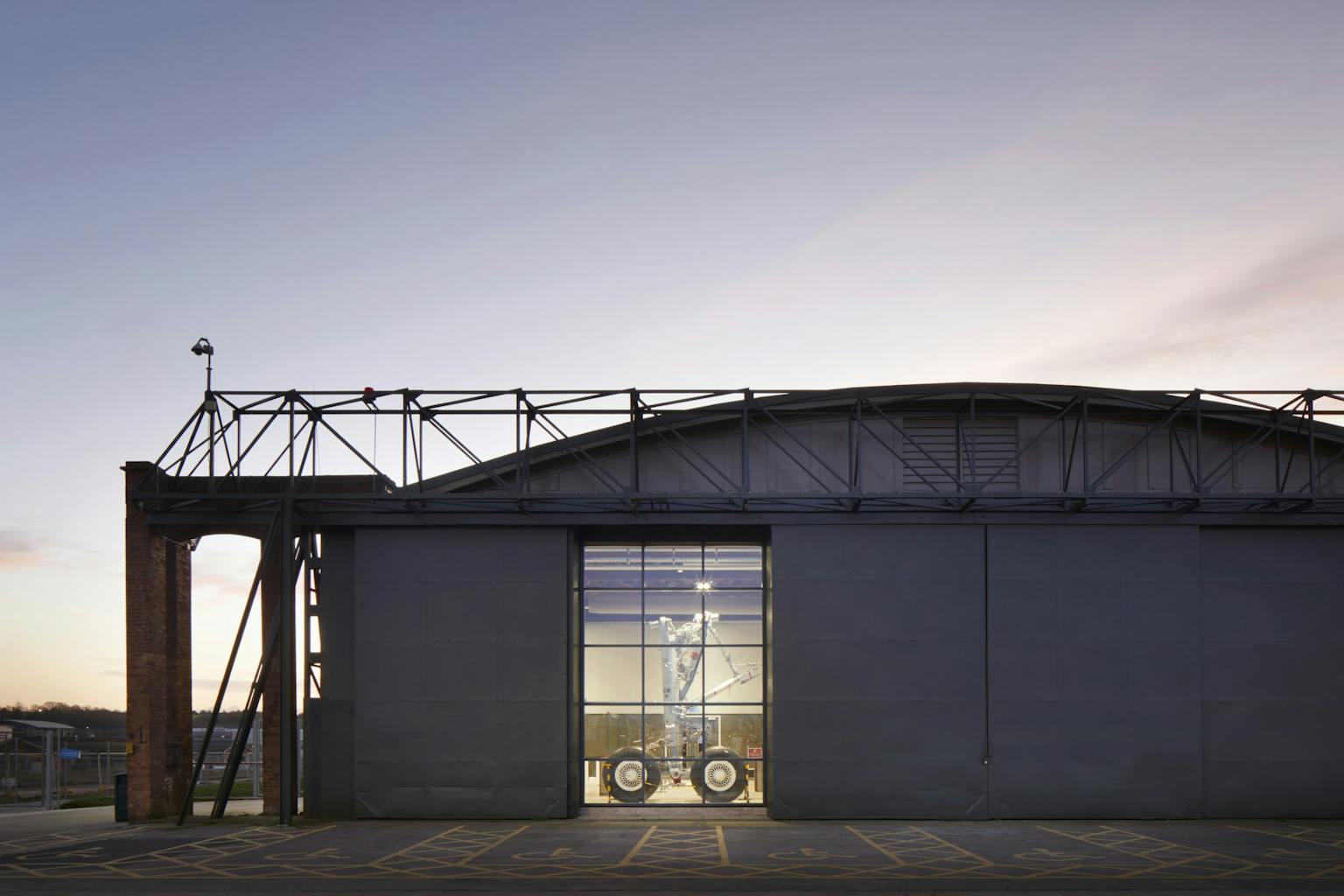
A new set of priorities emerged, with Concorde at the top of the list. Stranded on the runway, the security, conservation, and accessibility of this iconic aeroplane was under threat. Owned by British Airways, leased to Airbus, occupying land owned by BAE Systems, and soon to be adopted as part of Bristol Aerospace’s collection, Alpha Foxtrot attracted the interests of four key organisations, each influencing how we would successfully relocate and care for the aircraft.
Accessibility and interpretation were also key in the creation of a completely new cultural destination that had no established mode of operation or audience. As such while appealing to the interests of an extremely strong local community and international following, it was also essential to establish a robust business plan that could capitalised on appropriate, complementary commercial opportunities.
The conversion of Hangar 16S maintained the prominence of the structure’s fine four-poster brick piers and timber Belfast trusses, which continue to command the building’s three 24m-wide internal bays. In museum mode, all three spans are visible and accessible, with the southern-most bay containing key arrival and departure spaces that provide orientation between ticketing and retail, two complete bays of 20th century exhibits, a making/education studio and the all-important mess hall from where visitors can take refreshments before gaining access across the tarmac to the Concorde’s new matt black hangar.
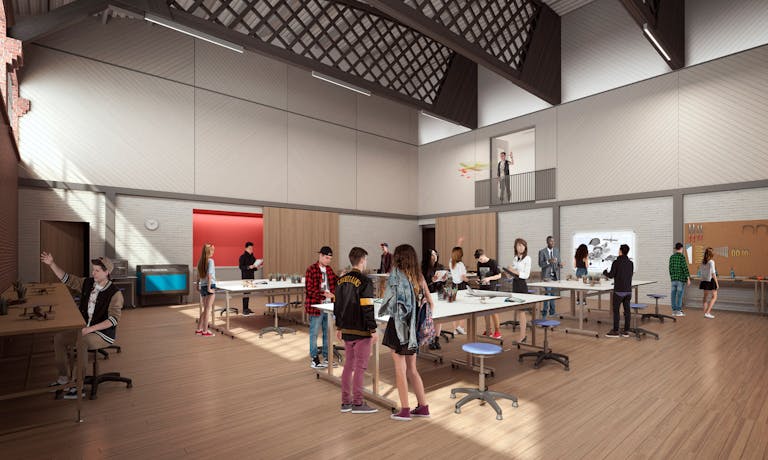
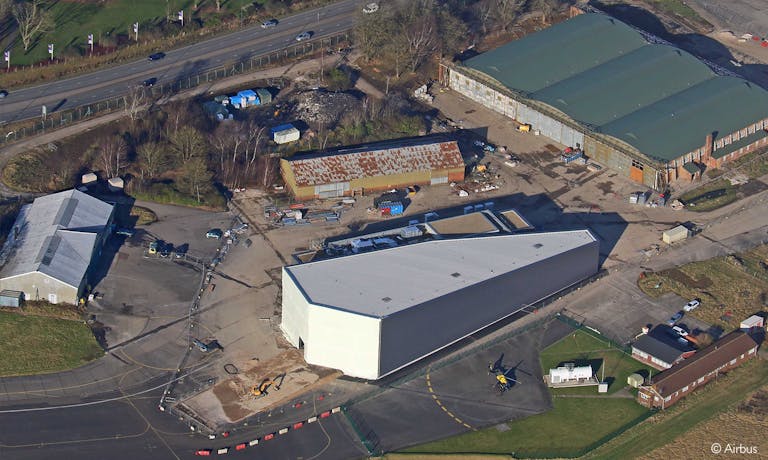
Necessary new enclosures reference construction details from the historic airfield with their diagonal timber cladding and exposed services have been carefully coordinated with the existing structure, including grey fabric air ducts that recall the materiality of airships and other forms of stretched fabric construction.
Across the tarmac, the form and articulation of the new Concorde building was influenced by an approach to efficiency that sought to minimise the built volume and an approach to interpretation that set out to offer the best access and vantage points for visitors. Other key considerations included: the shape of the first-floor concourse, that deflects in response to the Concorde’s graceful curves; the desire to provide an internal volume that would accentuate the profile of the plane while not competing with its iconic form; and the desire to create a muted industrial aesthetic that gives just enough expression to how the building’s structure is engineered, including the distinctive braced end to the building designed to ensure the integrity and stability of the building during Concorde’s relocation.
At a more detailed level, staircases and balustrades were designed with aeronautical structures in mind and red treads recalling thresholds passed when boarding a plane.
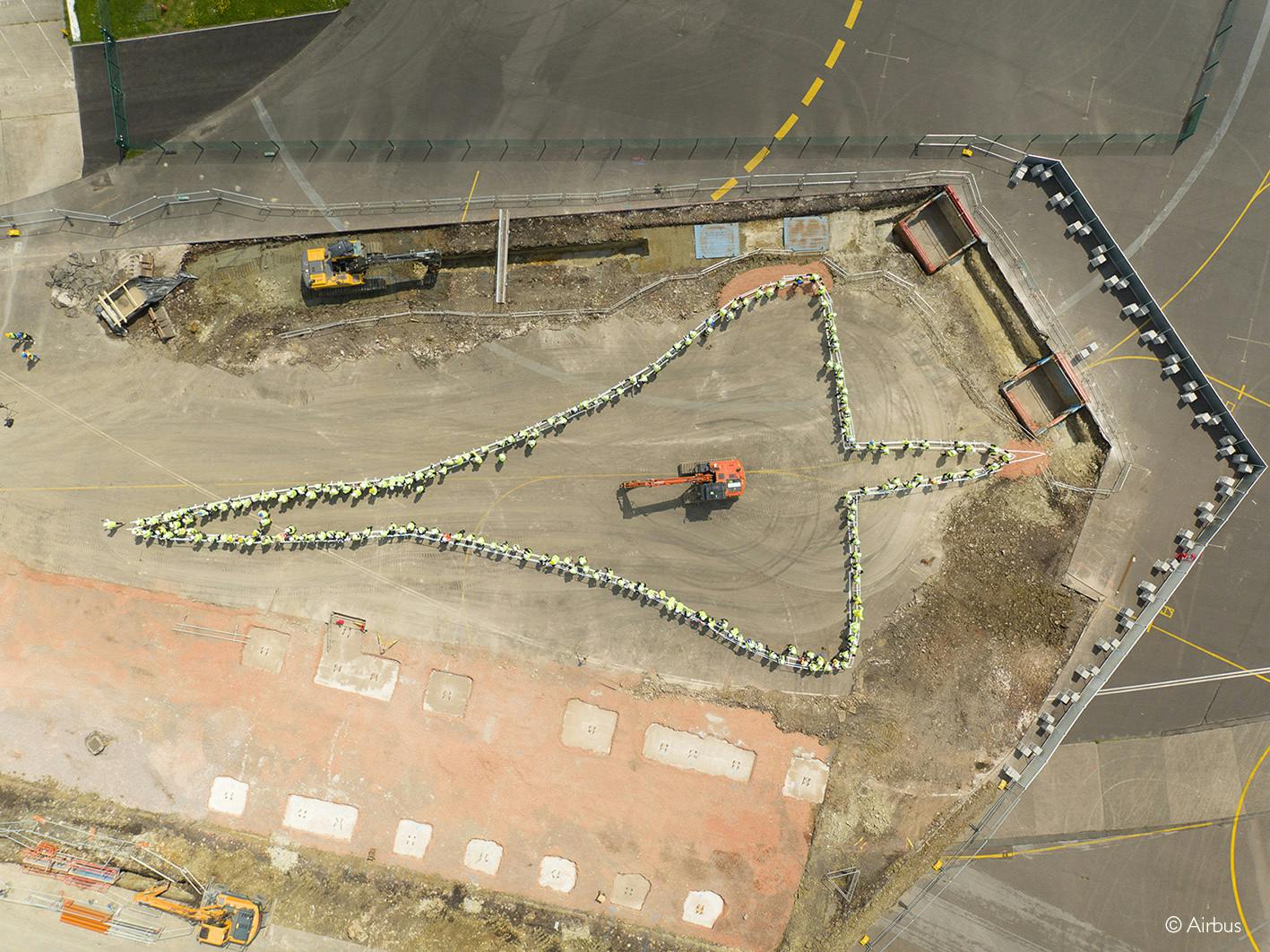
A New Typology
Fascinated by emerging typologies, our work at Filton has made new and innovative contributions to the aviation museum type.
The rise of the aviation museum has produced an exciting new architectural typology, and we have been privileged to be involved in the design and delivery of the most recent new addition. Through this valuable experience we have identified a number of valuable lessons relating to matters of form, structure, construction, revenue, and profile.
Form - At Aerospace Bristol we had to design the most appropriate form of building. This was dictated by an approach to efficiency, by minimising the built volume, and an approach to interpretation, by providing the best access and vantage points for visitors.
Structure — When designing the new structure, two key considerations were the integrity and stability of the building during relocation, when Concorde needed to be moved through a very large opening that made the building vulnerable to extremely high wind loading, and the consistency of the building’s environmental once sealed up.
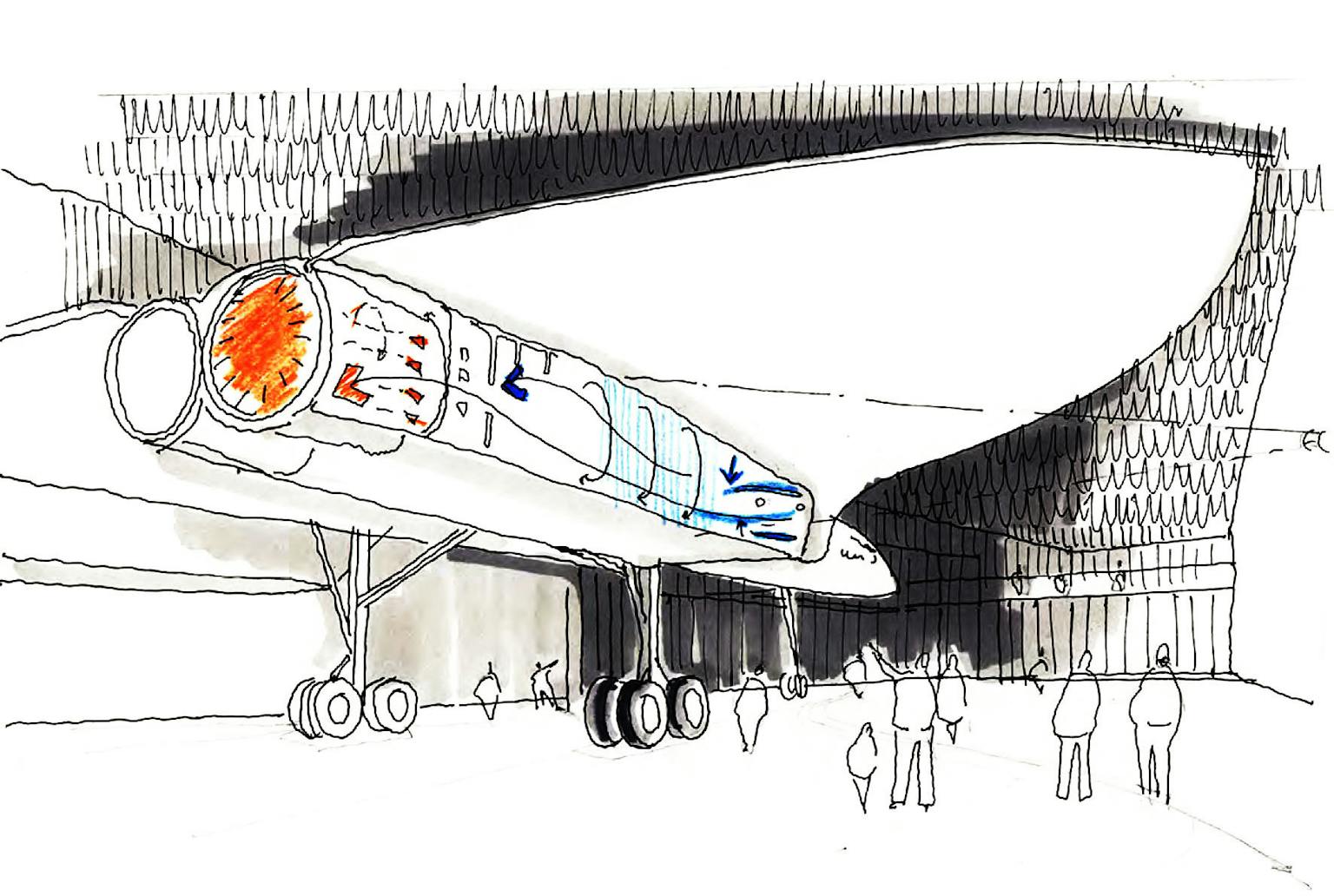
Construction — When presented with an extremely tight programme, we recommended the client procure the building through Design and Build contract, setting out an extremely comprehensive set of tender documentation that limited the opportunity for quality to slip.
Revenue — Due to the limited number of people who can experience the inside of Concorde at any one time, it was essential for us to help the create the client create a setting and choreograph a visitor experience that would attract a wide range of one off and repeat visitors, including corporate hire and events.
Profile — Few people could have anticipated the level of public interest in this project, so everyone had to be nimble and creative when taking advantage of media interest and engagement with an increasingly excited new audience.

Together we have created a museum that has been very well received. Such is our regard for Purcell, we are already planning the next phase of development.
— Lloyd Burnell, Director
Conserving Aviation
Sustainability objectives included upgrades to the Grade II-listed Hangar 16S to improve comfort levels and performance, and the need for the new Concorde building to achieve BREEAM Very Good.
The design upgrades to Hangar 16S included the removal of the existing un-insulated asbestos roof fabric, the construction of a well-insulated roof that echoed the materiality of the original, being industrial and frugal in nature, and the repair of the Belfast trusses. Other improvements included insulating brick walls in the lean-to buildings with 50mm thick insulation (0.28W/m2K) to improve the thermal performance and a more substantial improvement behind the hangar doors where a secondary wall comprising of a line of composite metal panels of 125mm thick (0.15W/m2K) lines the exhibition and orientation bays. This meant that the existing hangar doors could be left in place repaired and painted and air could still circulate in the space between the new wall and the doors. MVR is used for ventilation in the space and the heating in the space is supplied by radiant panels at high level between the trusses. Consciously designed not to be airtight, the building services engineers foresee that it will operate well all year round.
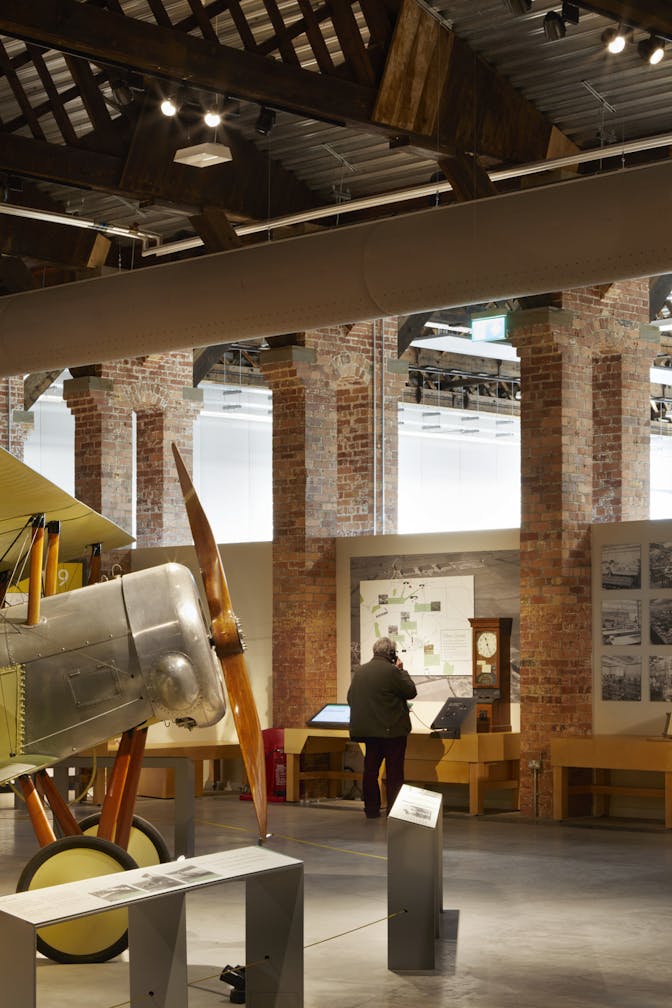
The design for the Concorde hangar focused on the BREEAM Very Good rating which was a client requirement from the briefing stage and something that was informed early decisions relating to the of structure, form and mass of the proposed building. The form of the building was efficient in massing and closely related to the form of Concorde, creating a stable environment for its display. The building materials were chosen in relation to their green guide ratings and their potential contribution to creating the best environment possible for Concorde. It was decided to use mechanical ventilation to regulate temperatures in the spaces and mechanical heat ventilation and recovery units were used throughout for their sustainability credentials. Doors, windows and curtain walling are double glazed high-performance units to ensure minimal heat loss.
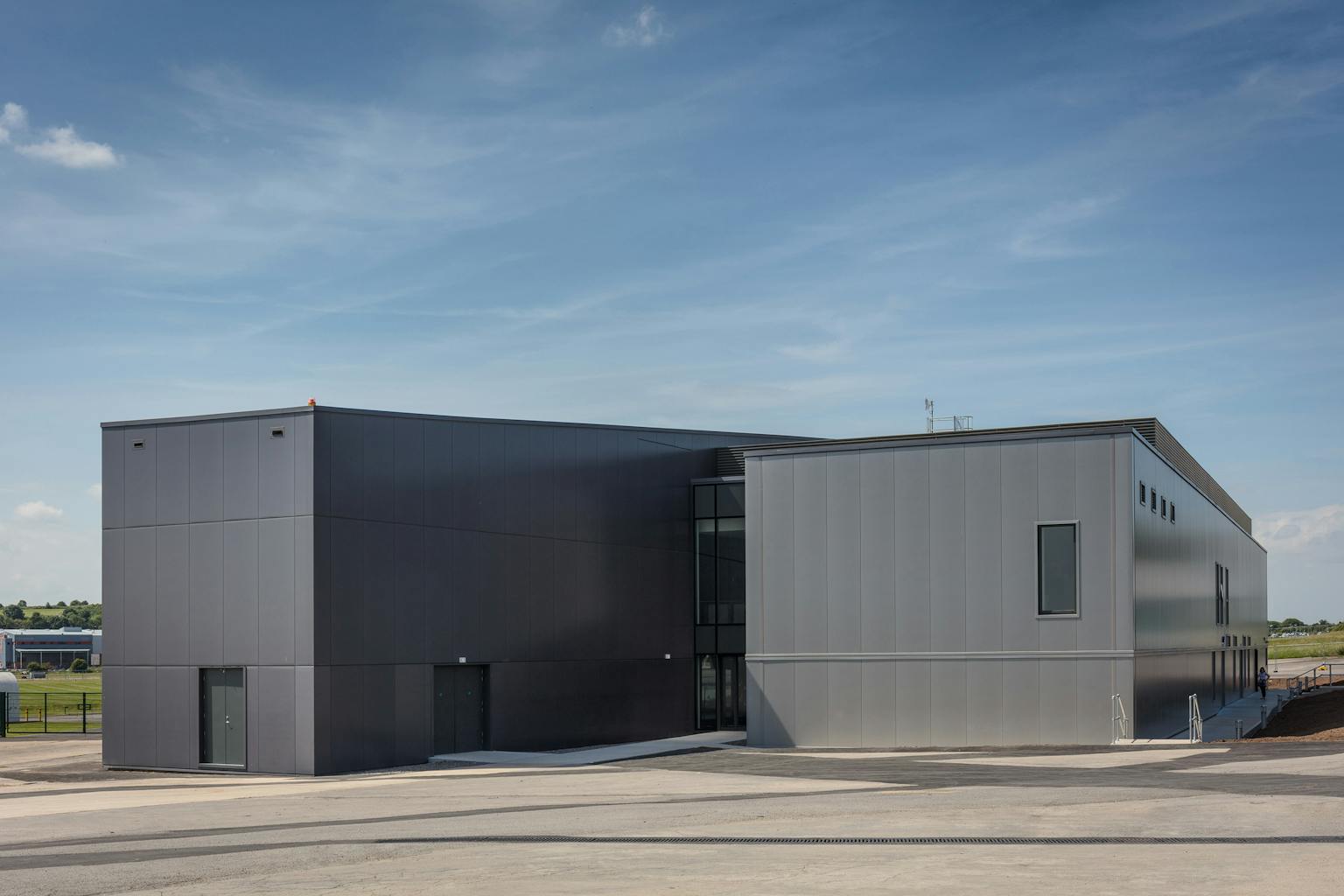
Location: Filton, Bristol
Client: Bristol Aero Collection
