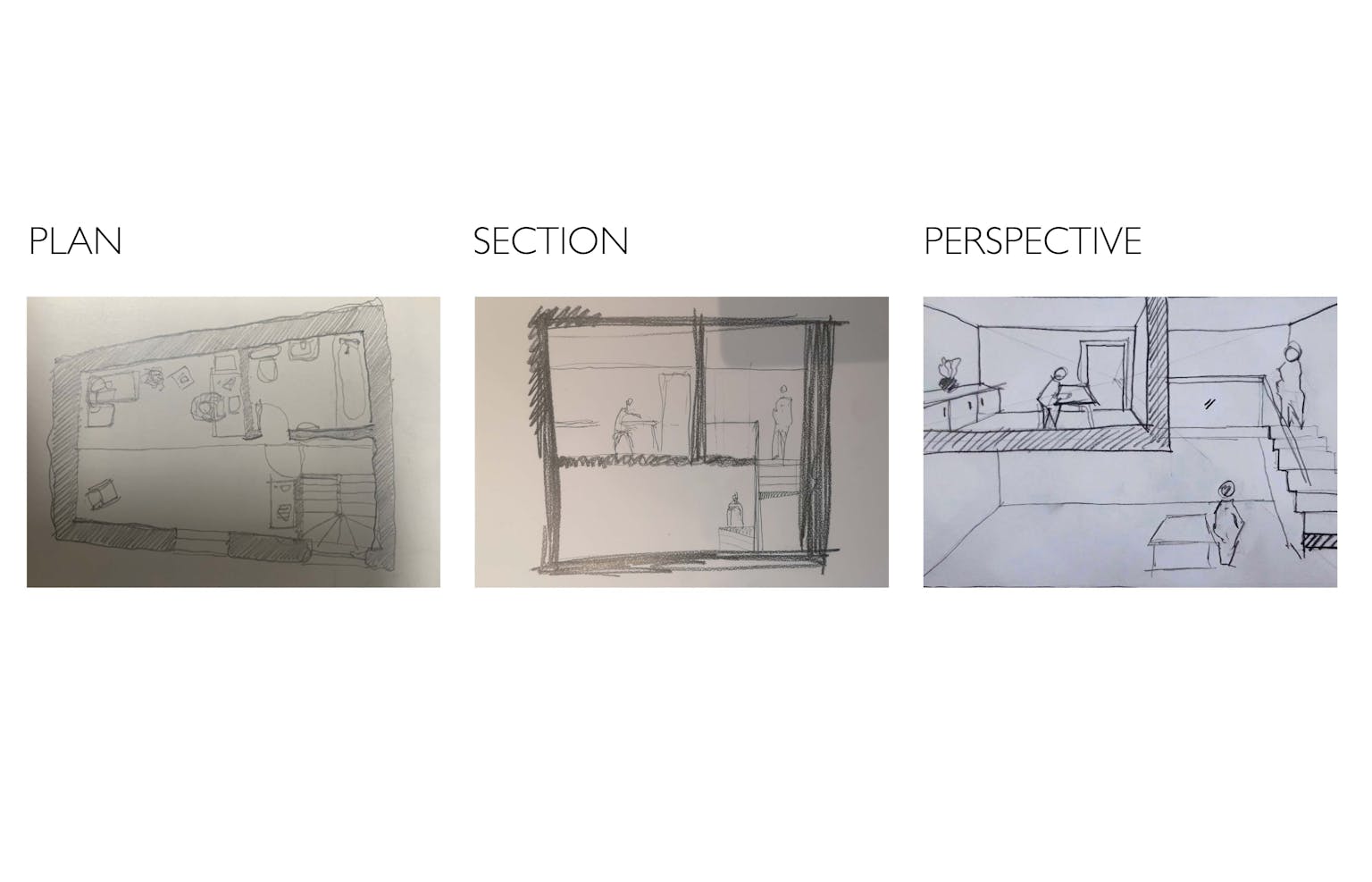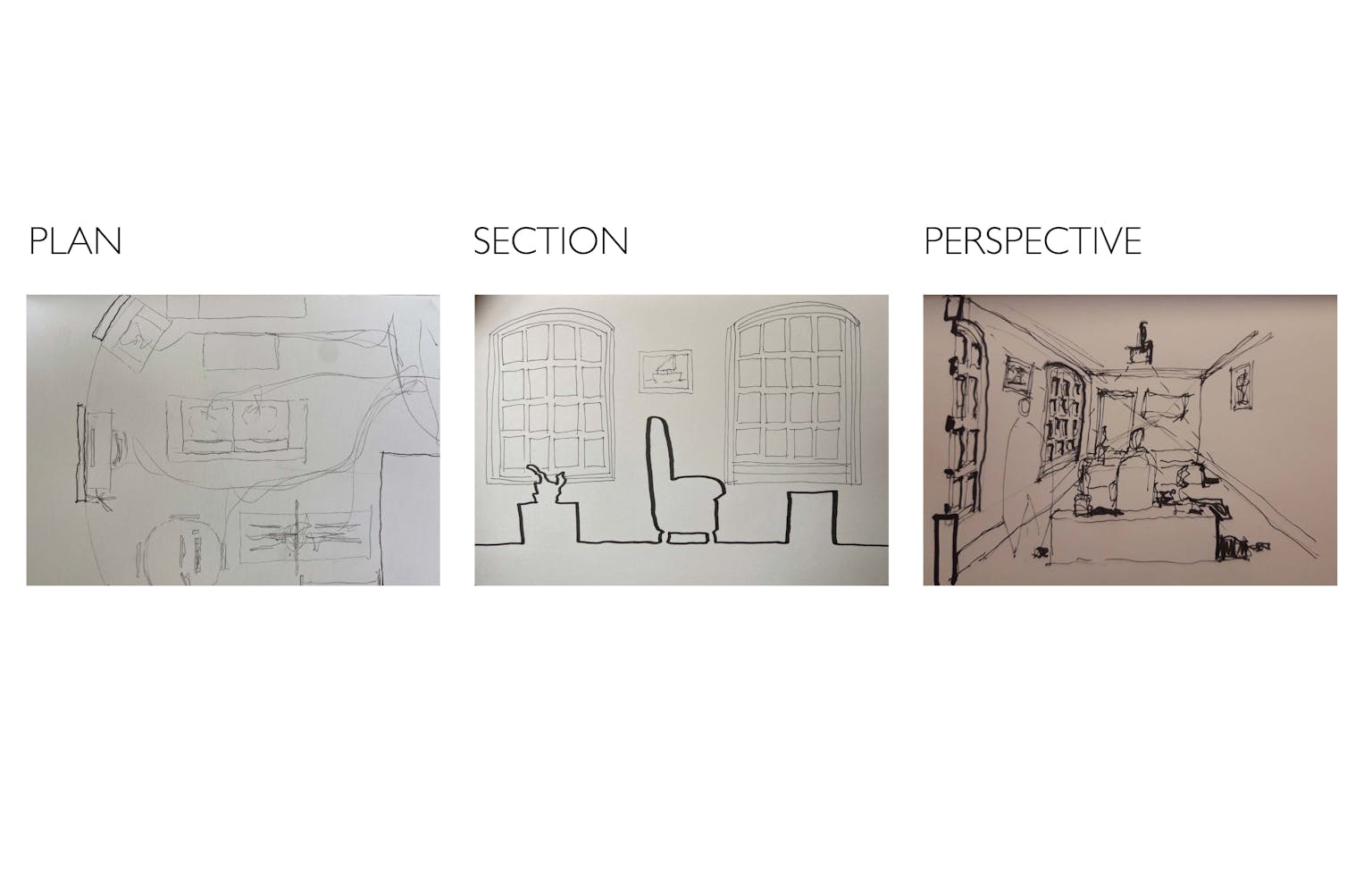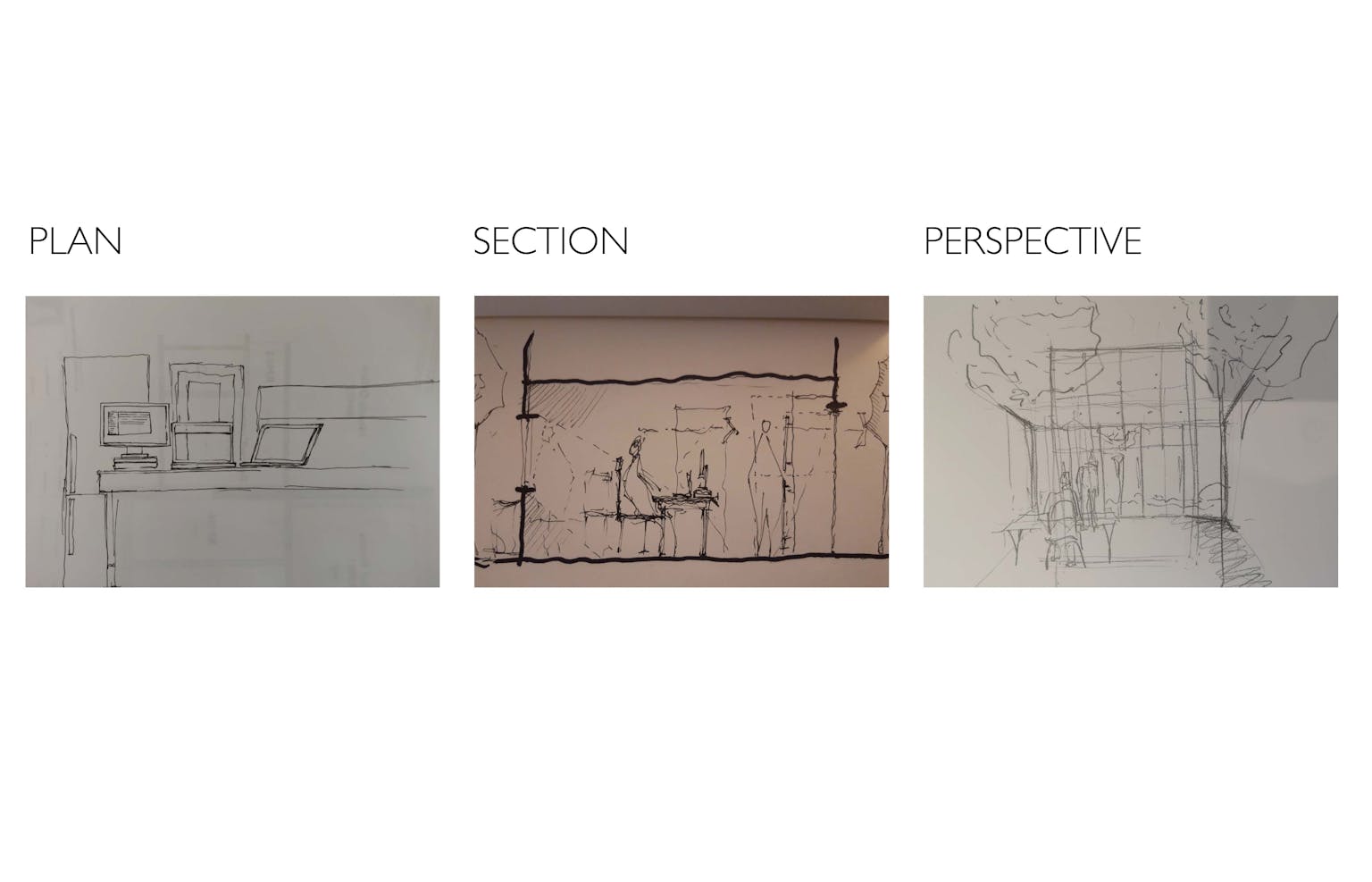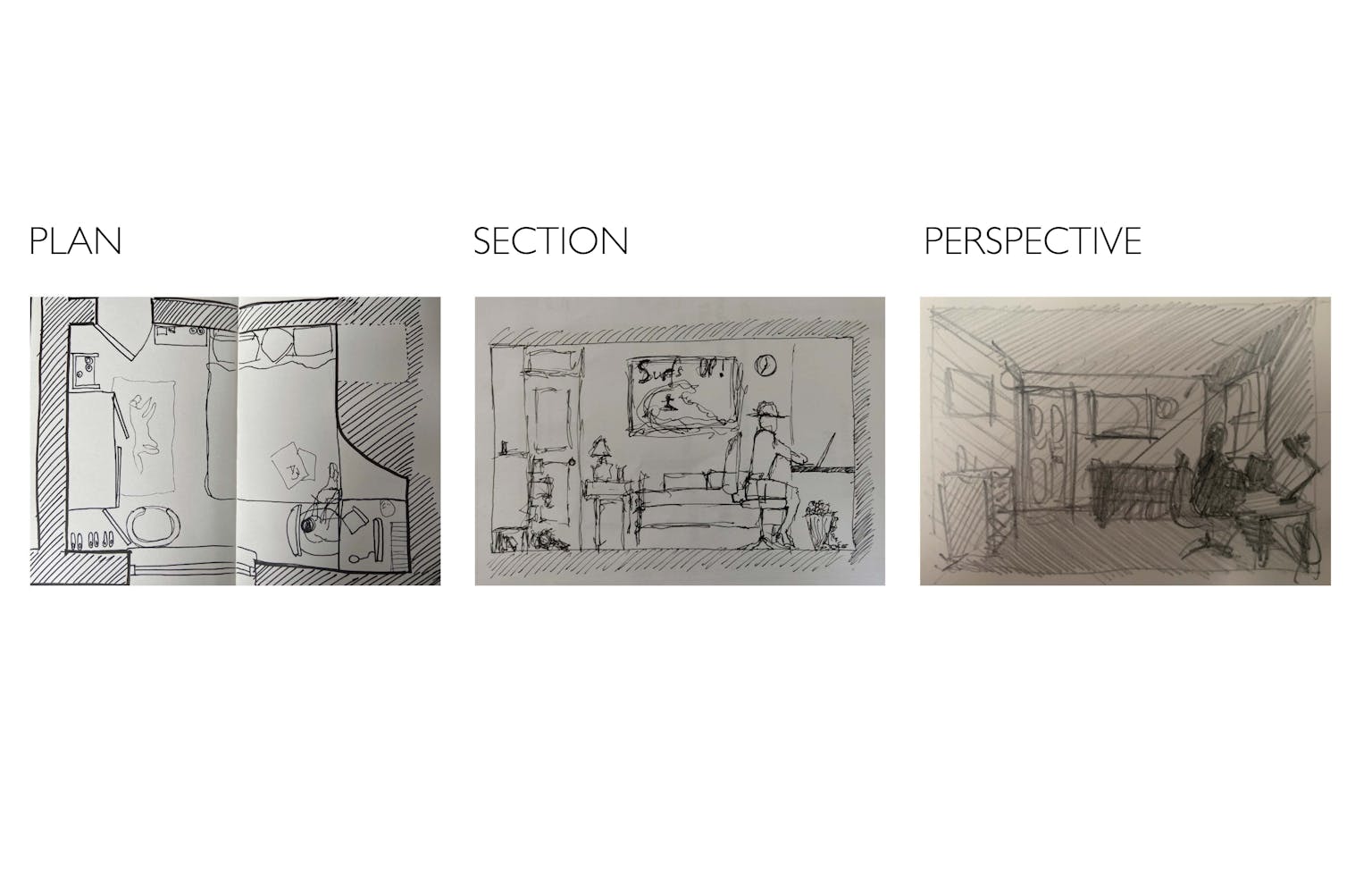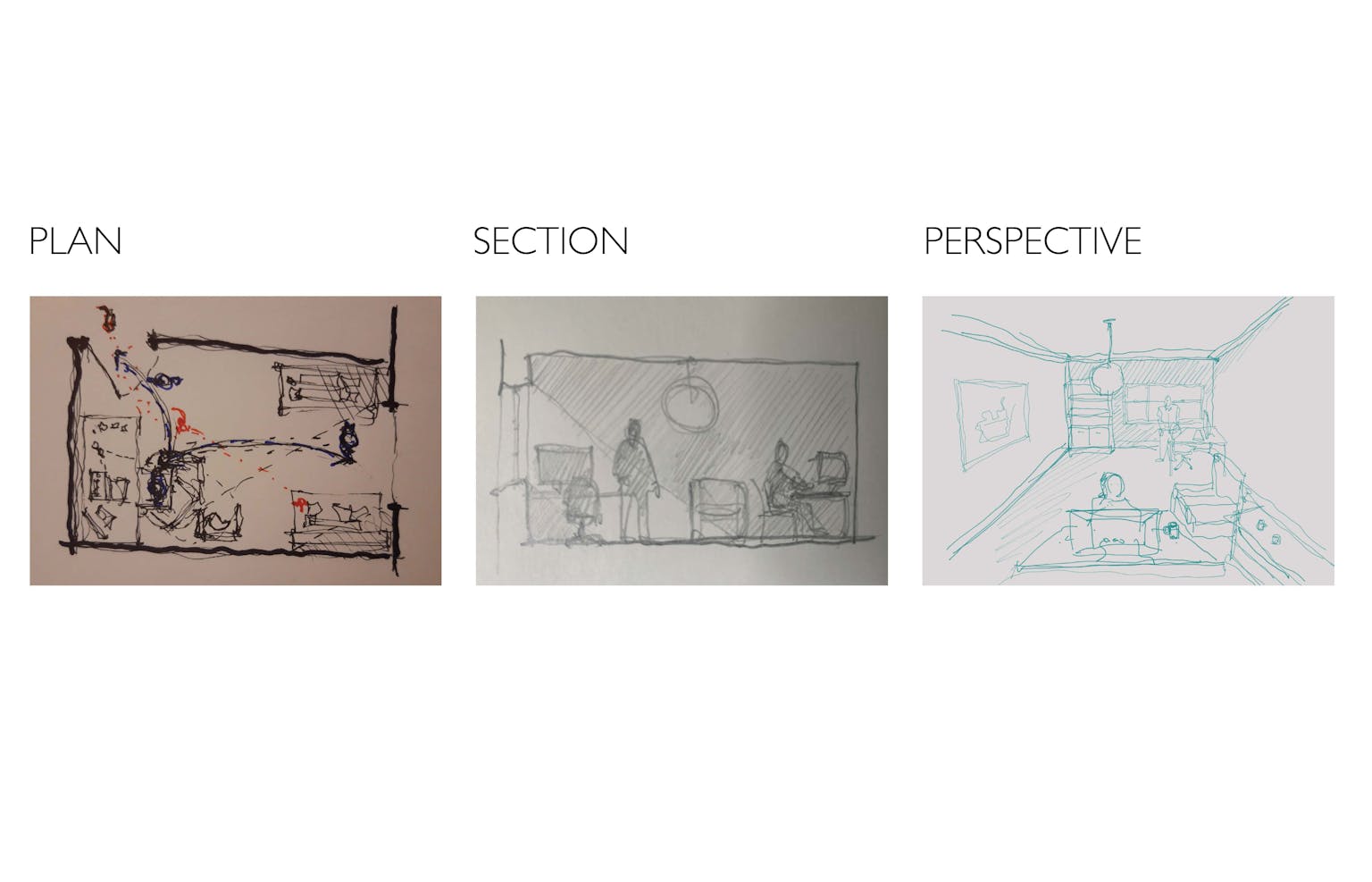Purcell’s Design Programme - Stay Home: Stay Creative
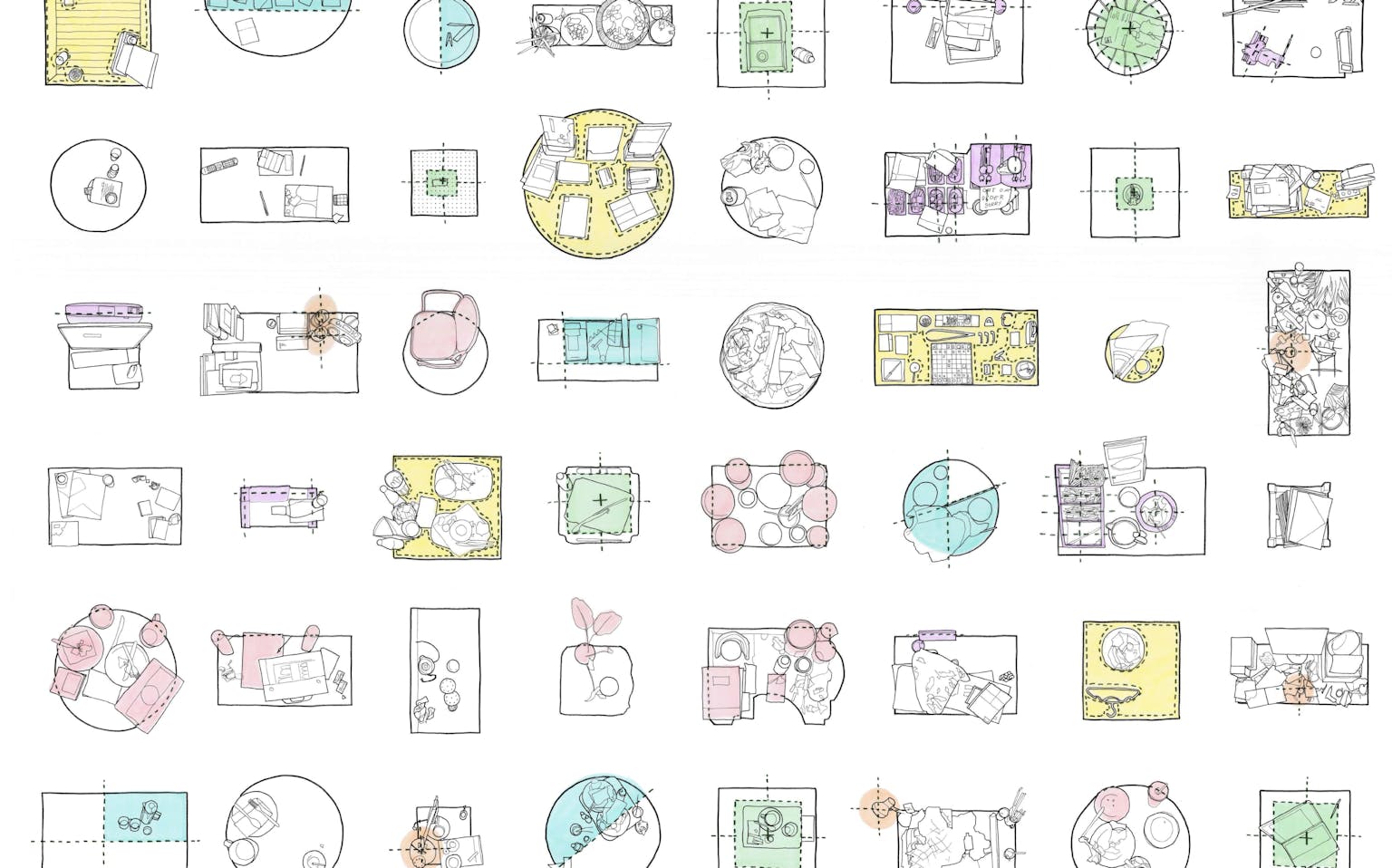
This summer, Purcell’s design programme, Stay Home: Stay Creative, explored adapting to our 'new normal.’ The programme has brought members of our teams together to create a series of imaginative design solutions to varied briefs released each month.
Throughout four workshops, the programme explored the sudden and fundamental changes to our society, lifestyle and environment brought about by the global pandemic, and how this has impacted the design and adaptation of our built environment.
The journey through the uncertainty brought on by the global pandemic over this year has asked many questions about how we want to, and can, live as a society. Our design programme has allowed architects and designers across Purcell to come together to talk, draw, model and debate about the issues that have affected us all. It has been inspiring to see all the creative, and very personal responses that resulted from putting this programme together.
— Senior Architect, NICK CHANTARASAK
Talking Through Windows
The first session of the programme, Talking Through Windows, explores interactions through safe social distancing.
The Isolation Whispering Gallery by Architect, Matthew Orme
The 'Isolation Whispering Gallery' is an architectural intervention as a response to the absent encounters of the everyday.
Designed around a 3 x 3 square and circular grid, the Whispering Gallery seeks to replicate the random social encounters with people in the community, from strangers in the corner shop to fellow commuters on the train, which is missing due to social distancing.
It allows for two people to come together by whispering into the concrete arch and letting the acoustics travel to the person sitting at the opposite side of the screen, giving a sense of anonymity.
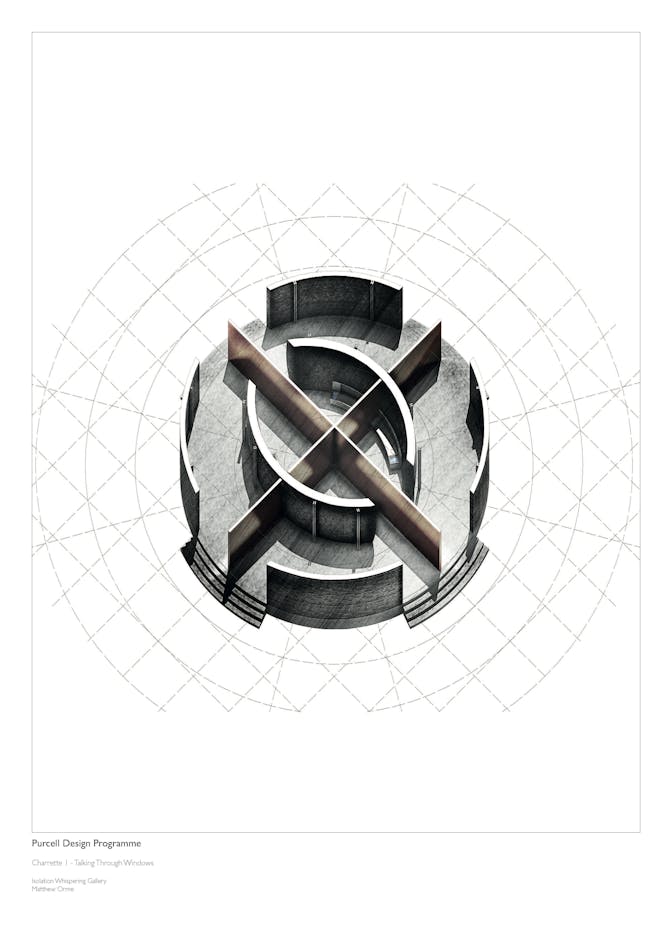
The Hub-lic House by Senior Architect, Nick Chantarasak
The arrangement of separate booths creates a series of spaces where social interaction can take place through mirrors and portals (windows). At any one booth, someone can see and speak to their friends and family, while in the other three booths, either directly or by reflection. The booths are designed so that each one has an equal view to the others through a central space that allows passage of sight and sound only.
The Hub-lic House could be used as an installation in a prominent public place, such as a town square, library or place of worship. A temporary new ‘hub’ for the community where we can engage with each other again, safely.
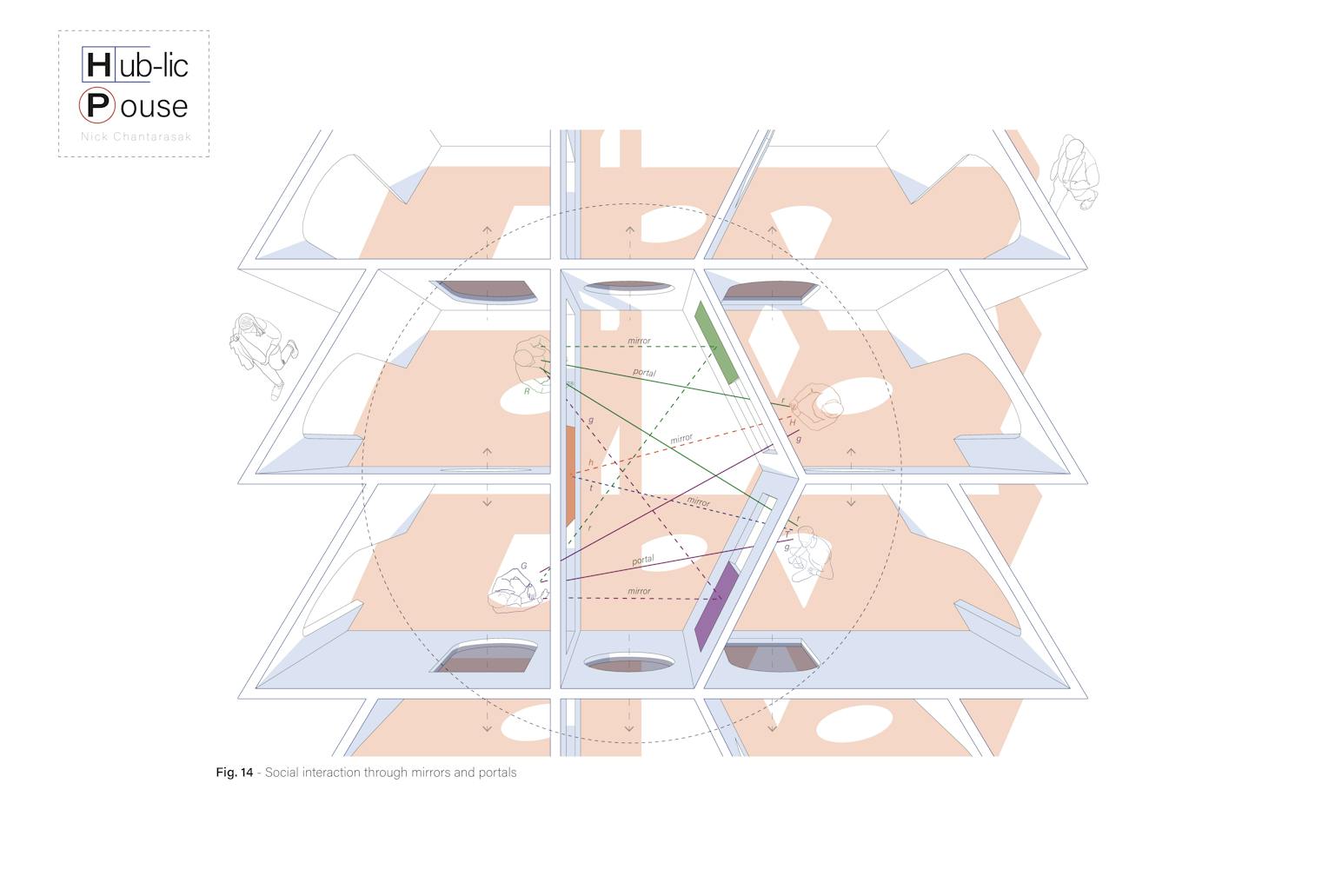
Daydreaming by Architectural Assistant, Oliver Beddard
When lockdown hit, we each faced the choice of establishing our home offices for the foreseeable future and Oliver chose his kitchen - an extremely bright mezzanine space lit by skylights on two sides.
His view within his kitchen is that of the ever-changing sky, leading him to "step out of his world of control and repetition and reach what is most free." Daydreaming explores the childish sense of wonder and excitement found within all when looking out at the sky. For those of us without gardens or outdoor space, could we be looking up at the space above to satisfy that everlasting curiosity?
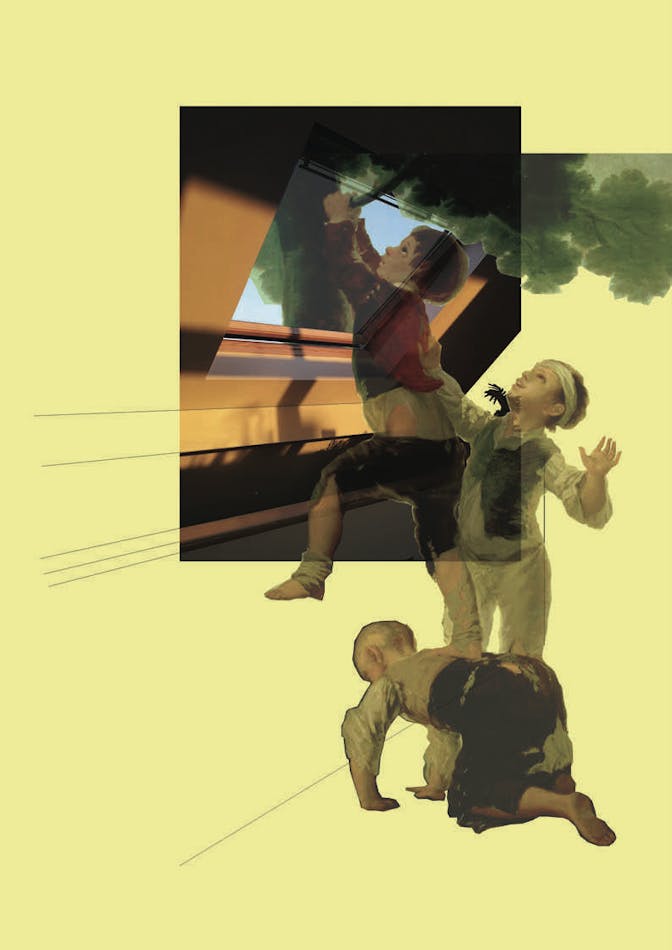
Home improvement
Session two of Purcell's design programme, The Home Improvement, examines how home improvements could boost well-being during the first months of lockdown.
As FOUND by Architectural Assistant, Caroline Barnard
AS FOUND is a study of tables and how they are left. A tabletop is a private and often intimate domain whilst surrounded by people until it is left and becomes part of the public realm.
Caroline's study has become an analysis of the user’s character. The isolation of the surface of the artefacts and their context (and the repetition) causes the viewer to question the pieces in a more critical way than if they were in their normal setting.
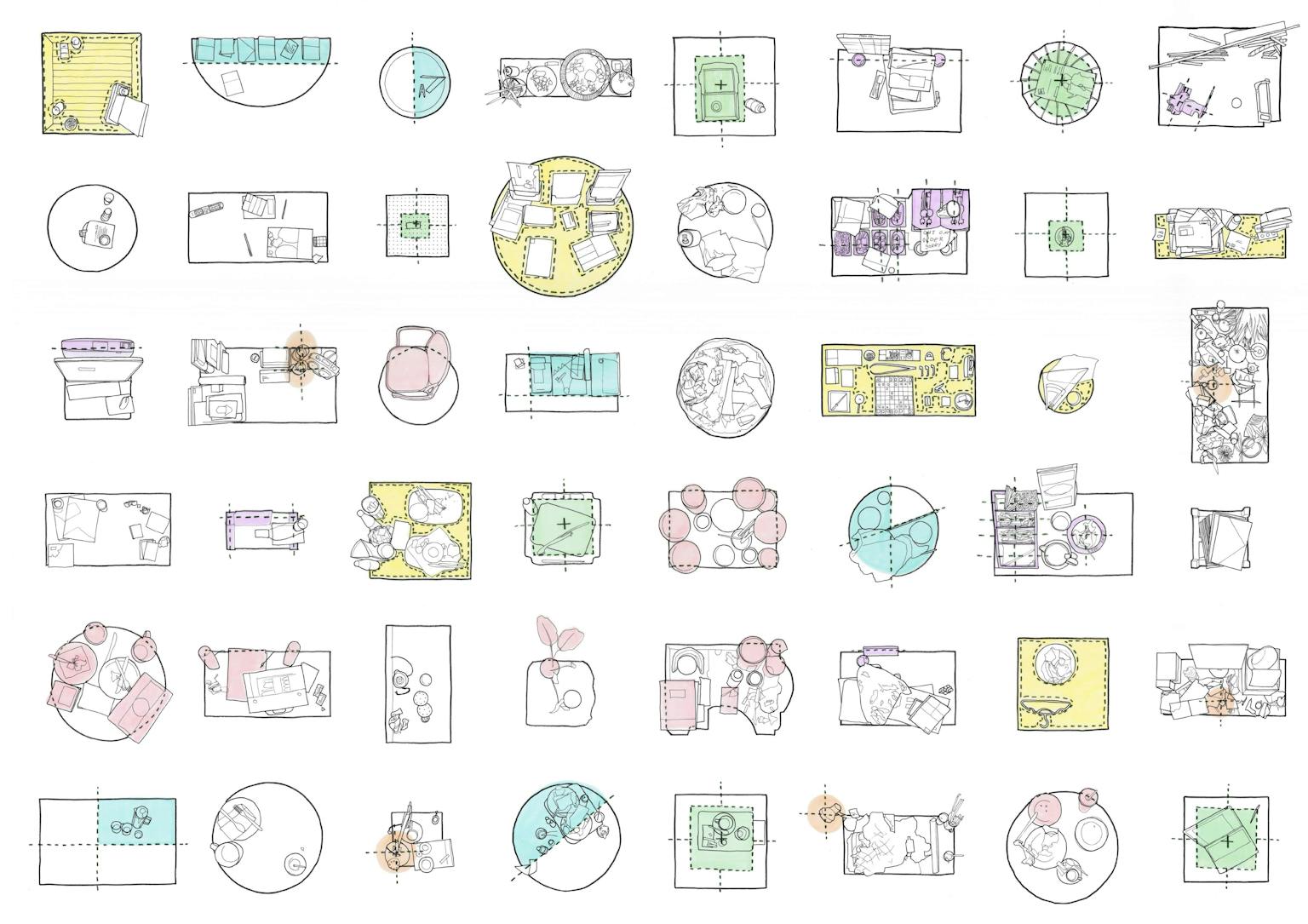
The Cloud Haus by Architect, Andrew Thomson
The Cloud Haus is a physical manifestation of a digital concept. Exploring a modern interpretation of Le Corbusier’s ‘living machine,’ which saw homes stacked in vertical tower blocks that included facilities such as gyms, restaurants and running tracks.
This multi-functional residential concept draws parallels to homes of today, that have come to serve so many other purposes during a period of social distancing and self-isolation. This change has been made possible thanks to the digital era we live in. These images are dystopic visualisations of what can be provided to us through our digital landscape and the invisible towers that they create.
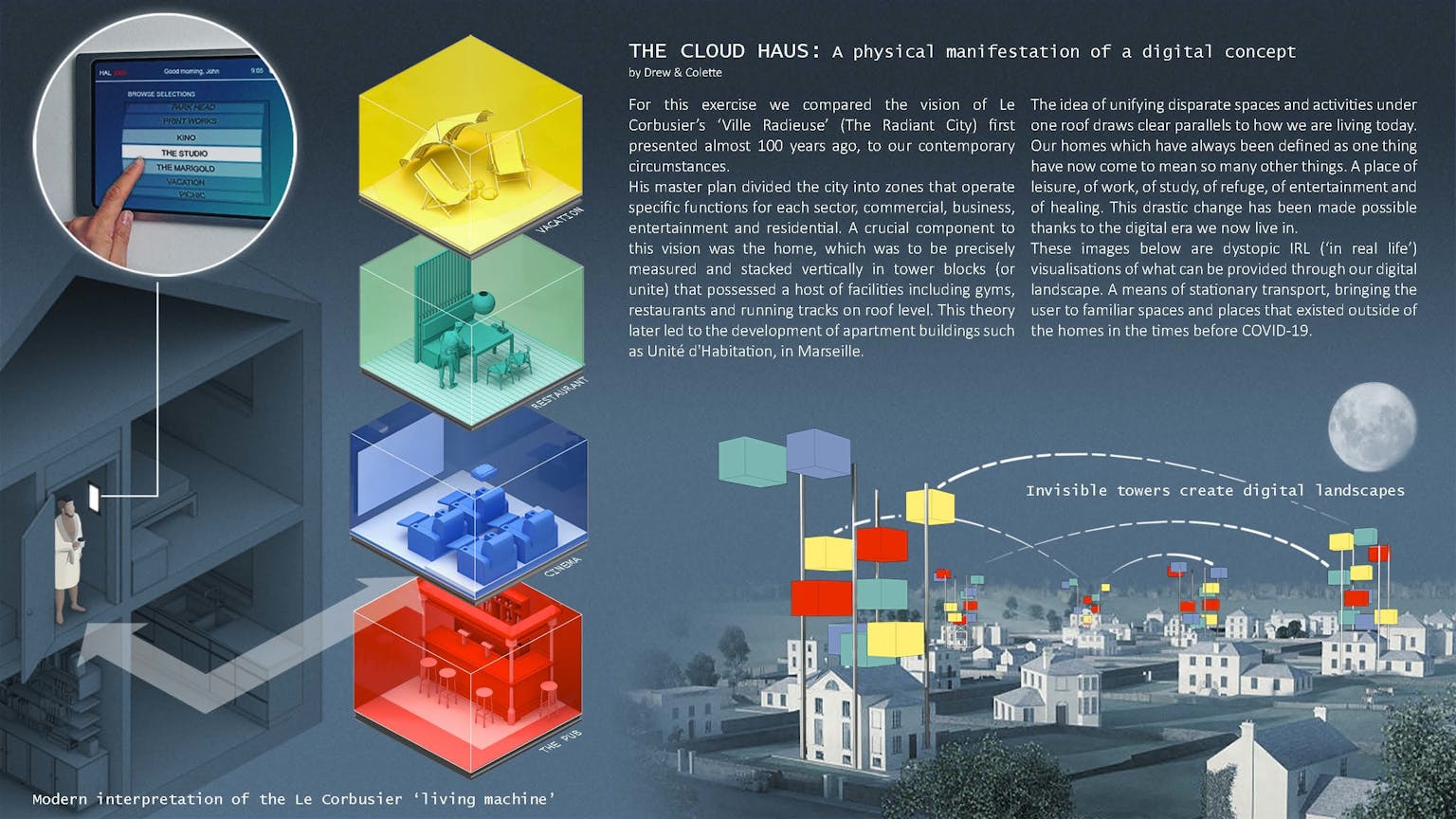
Response
The third series of Stay Home: Stay Creative explores spaces most missed by our architects as lockdown measures start to lift.
Senior Architect, Nick Chantasarak chose the Adalaj Stepwell in Ahmedbad, India as an example of a little known typology that perfectly blends the beautiful with the functional.
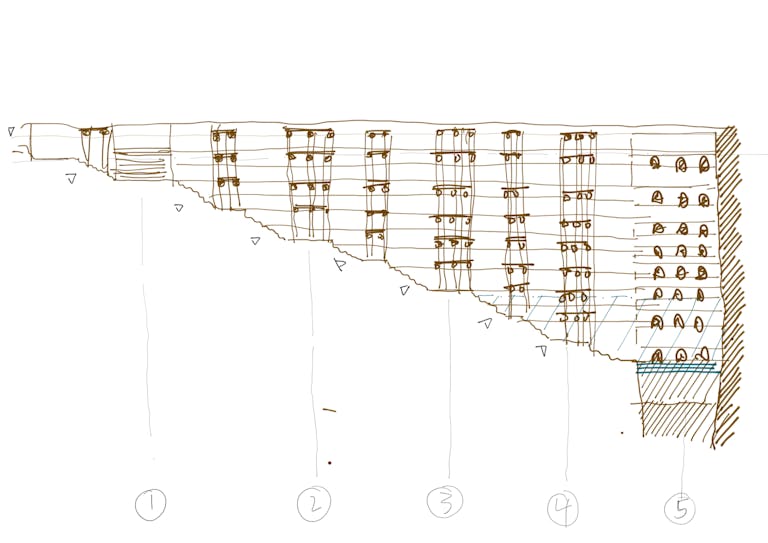
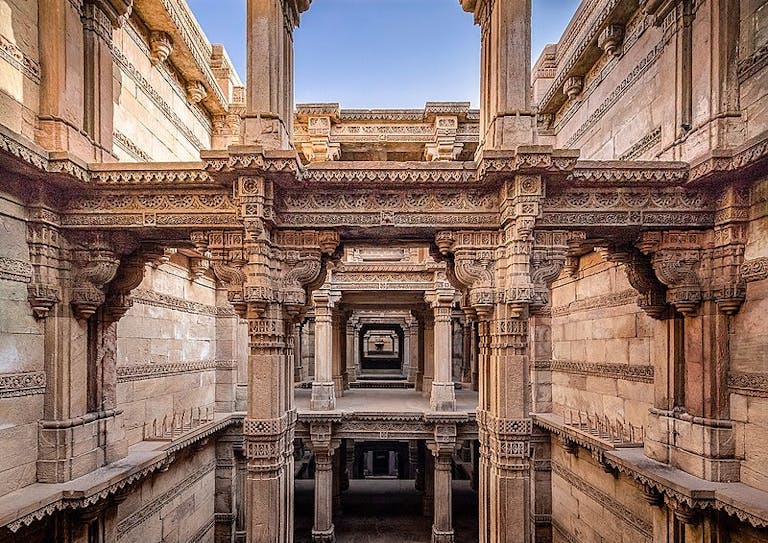
Plan, Section, Perspective
The forth session of the programme included a live drawing session interpreting the team's spaces and this started with a 5 minute drawing of the architects' individual rooms. Plans were sent on to the next person for an interpretive sectional drawing of the space. Afterwards, the section sketch was sent to a third colleague who interpreted the perspective, with which the original owner had to identify their own room.
This series investigated how space becomes distorted as it is interpreted and drawn by different people in each format.
Could you recognise your own space as it is “whispered” down the line?
