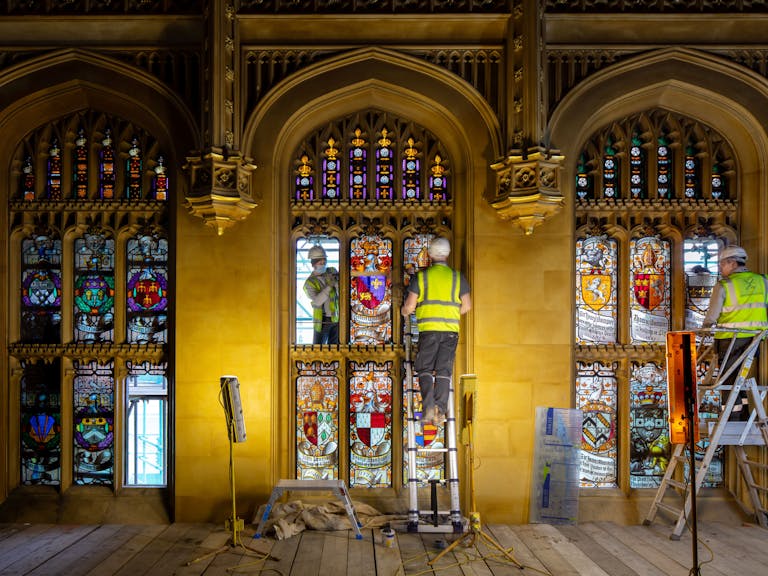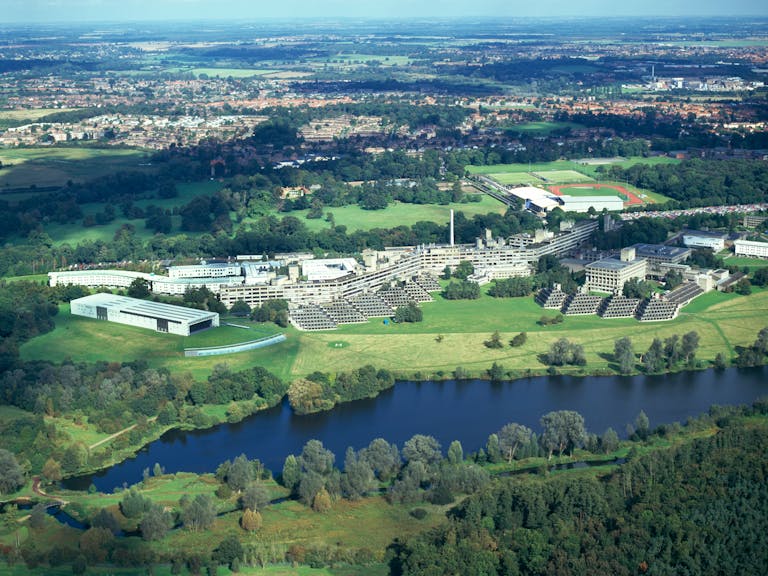Purcell’s new from old design for QMUL’s Informatics Teaching Laboratory wins planning permission
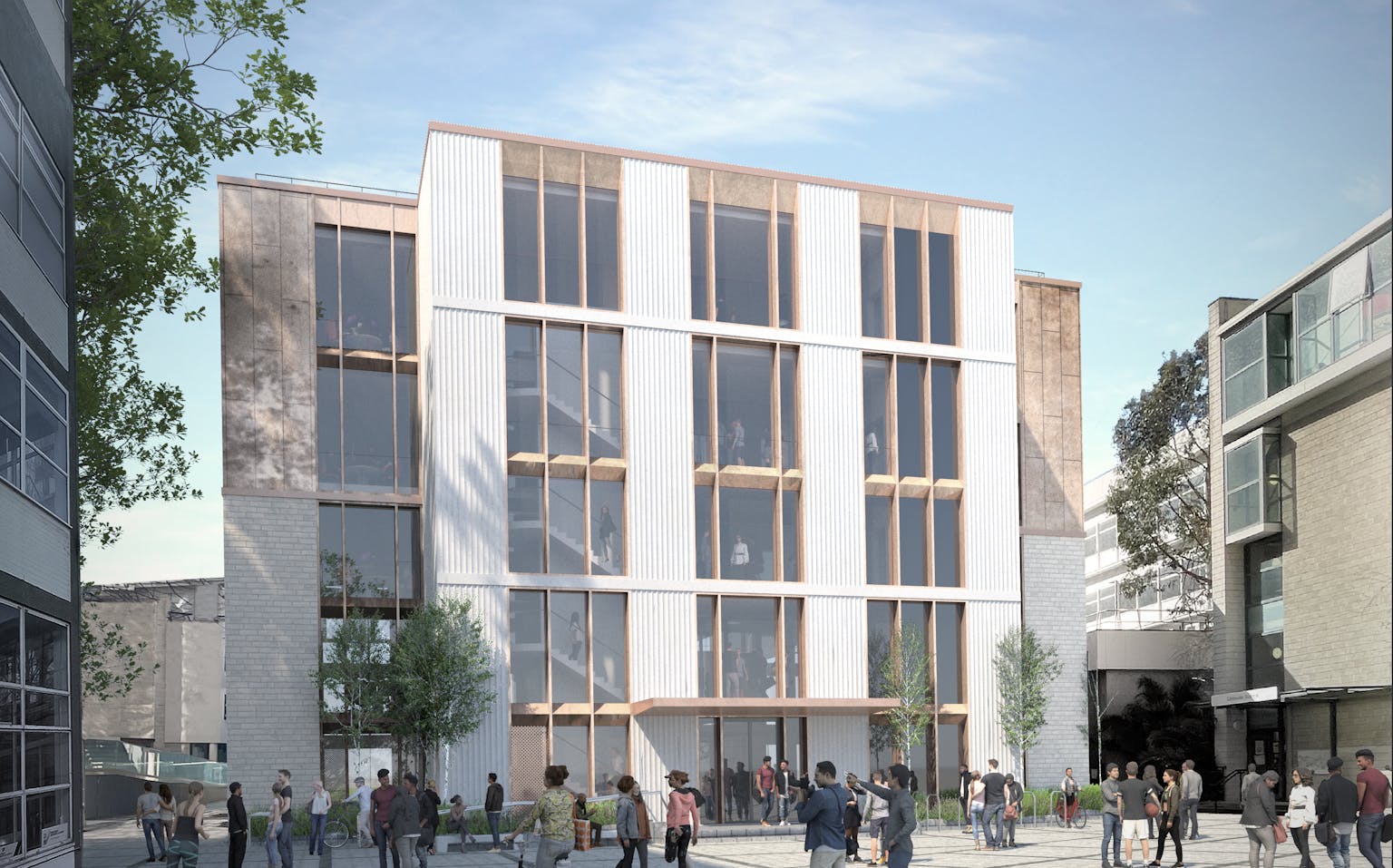
Purcell have been granted planning permission to retrofit and extend an outdated building at Queen Mary University of London (QMUL). Originally designed by MacCormac Jamieson Pritchard and Arup in 1989 as the School of Electronic Engineering and Computer Science, Purcell’s transformation will create a new, high-performance, inclusive Informatics Teaching Laboratory (ITL).
The existing three-storey 1,545 sqm building forms part of the University’s Mile End Campus. As well as being retrofitted to significantly improve energy performance, the spatial organisation will respond to more dynamic learning and teaching styles and will be inclusively designed throughout. An additional 2,760 sqm set over two storeys above the original building, along with a five-storey addition to the east for improved circulation, will increase student capacity from 260 to 450, supporting a growing demand for informatics teaching at the college.
Sustainability is at the heart of this retrofit and extension scheme. The existing concrete frame will be retained to minimise embodied carbon, along with much of the north and south external walls. To avoid additional foundations, the new storeys will be constructed from a hybrid steel and timber structure, selected for its lightness in weight, lower carbon cost and future adaptability. In the spirit of working with what already exists, the external walls will retain their rusticated concrete block cladding. Windows will be enlarged and replaced with high-performing thermal glazing. The extension will be fabricated from an aluminium-framed curtain wall glazing and rainscreen cladding, fluted to the front extension on the eastern side. The rooftop extension will be clad in bronze.
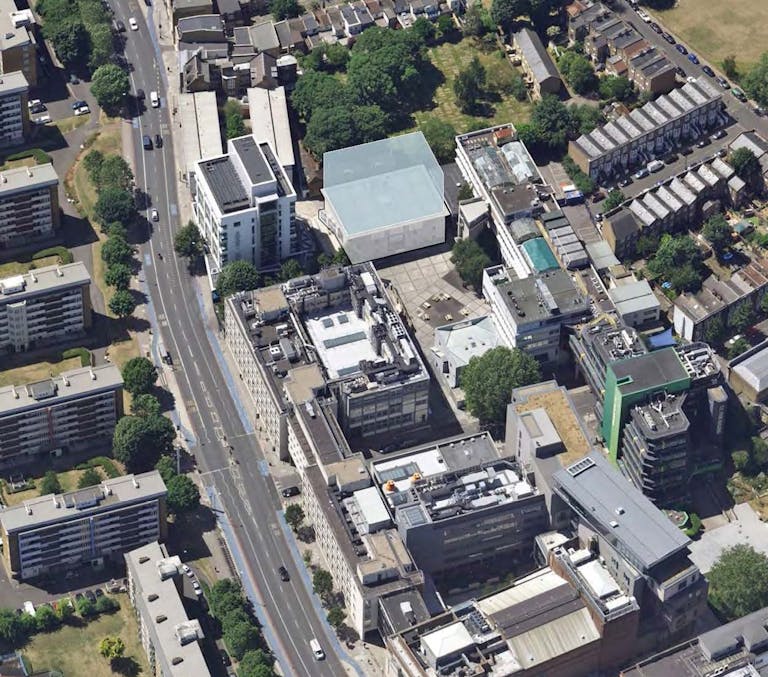
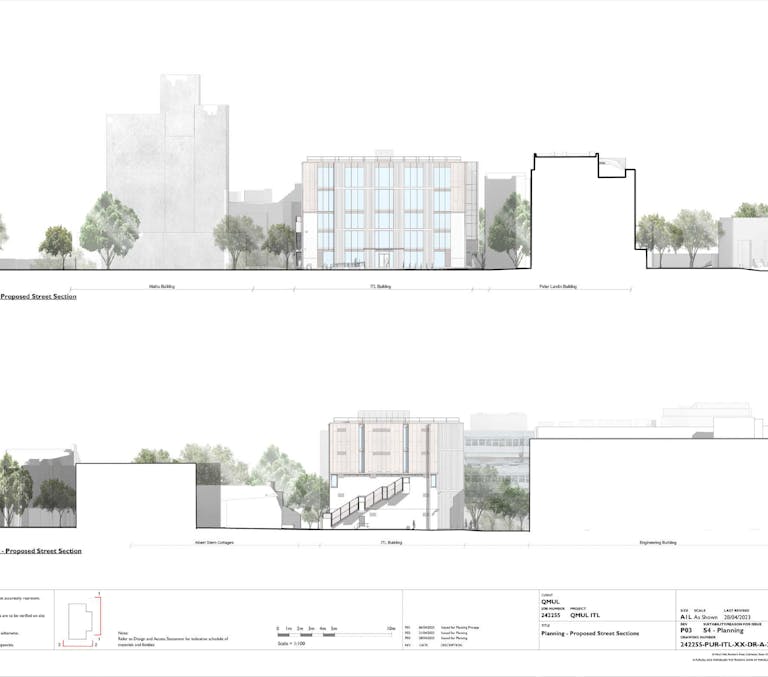
“We are delighted to be continuing our long-standing collaboration with QMUL on this latest project. The ITL building exemplifies our mutual commitment to reusing and retrofitting wherever possible, to create sustainable, energy-efficient buildings that inclusively meet the needs of forward-facing university departments.”
— James Murray, Project Lead at Purcell
Dramatic improvements to the performance of the building will be achieved by retrofitting the walls with a high level of insulation and airtightness. Thermal glazing will be positioned to optimise solar gain and shading. Renewable energy produced on site will provide power to heat the building, and gas boilers will be decommissioned. Energy-efficient air source heat pumps, mechanical ventilation heat recovery and rooftop solar panels will further reduce the building’s environmental impact. New flower-rich landscaping with native planting in the square and a green roof will increase biodiversity by ten per cent.
Ramped access, tactile paving and flush thresholds to doors will aid accessibility. A new larger lift and accessible WCs will serve all floors. Wayfinding has been enhanced and rationalised.
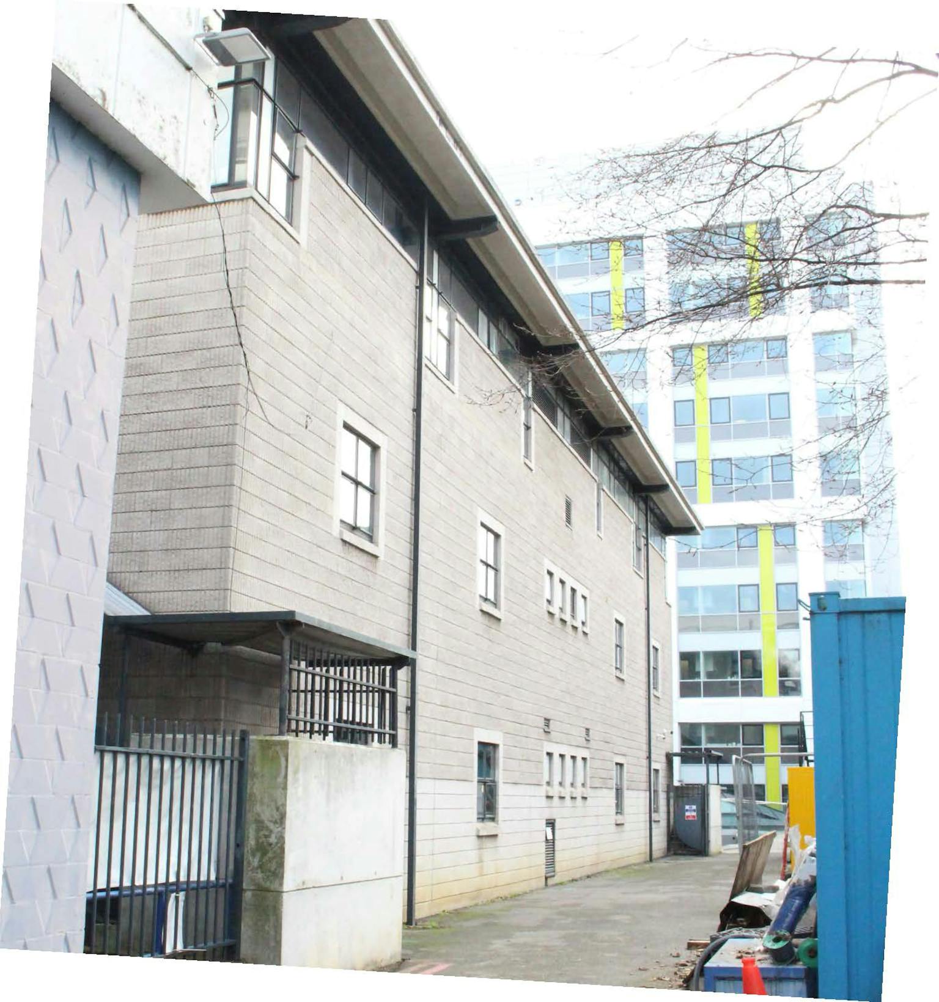
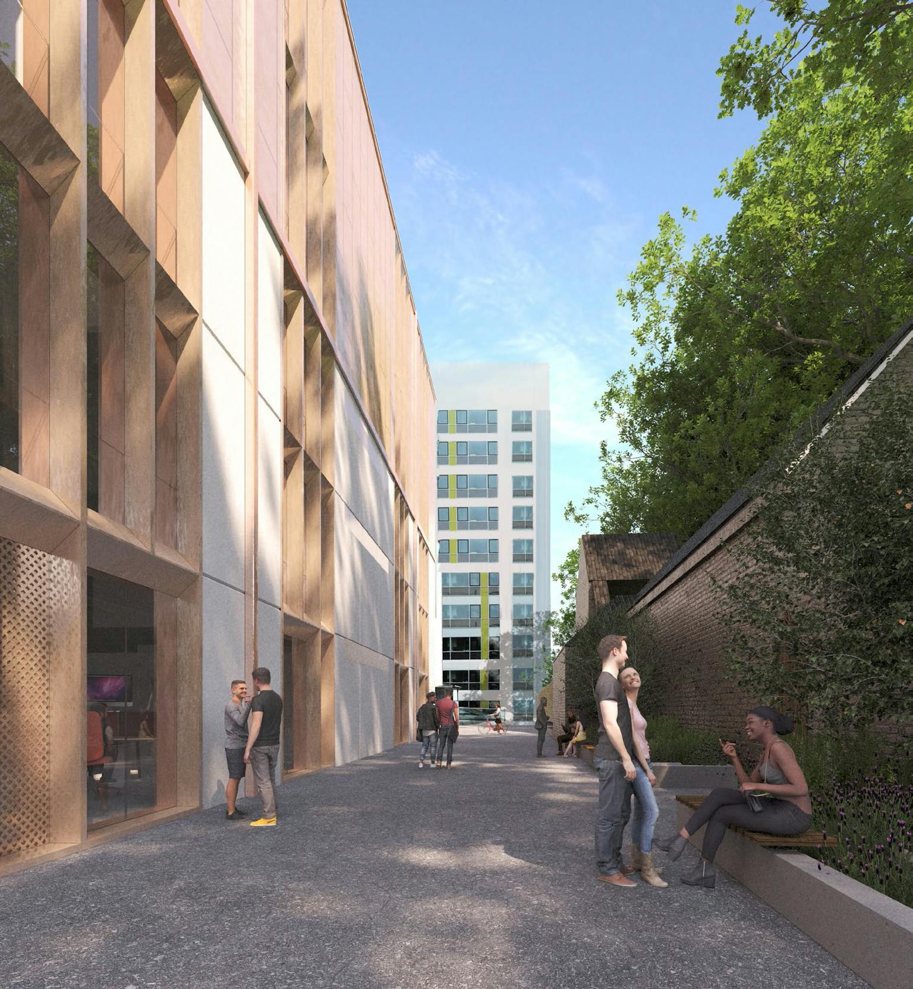
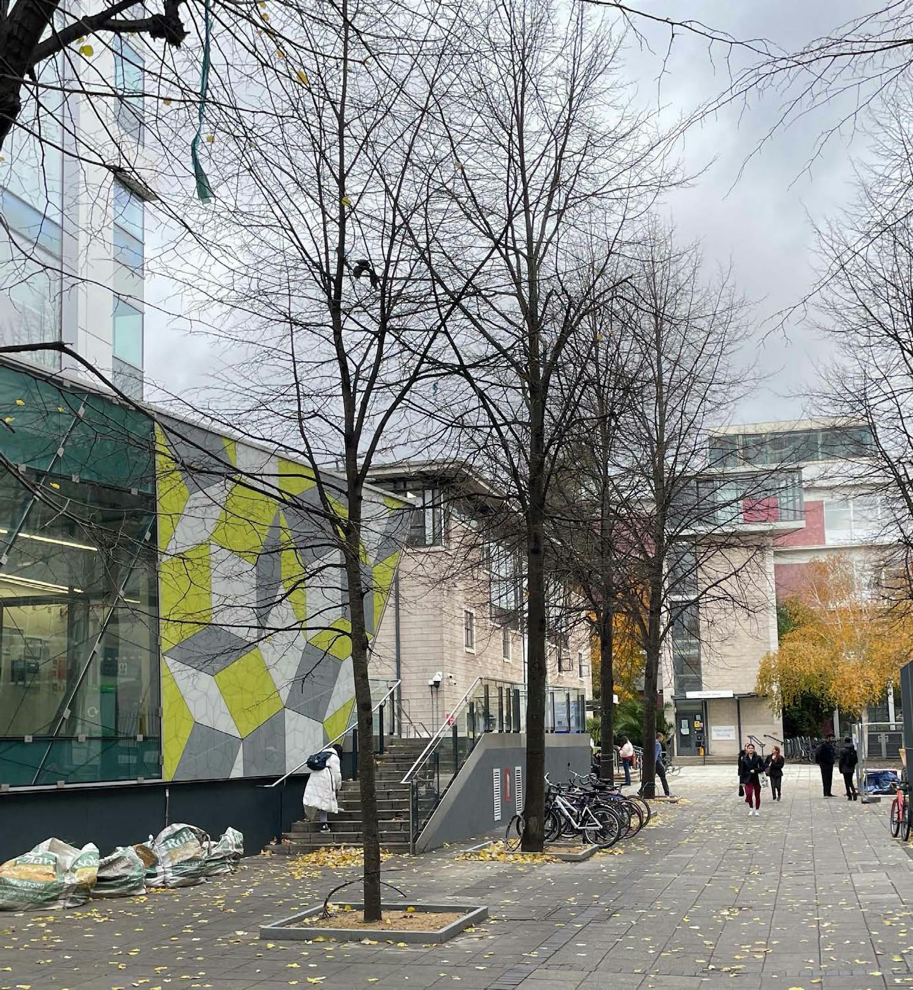
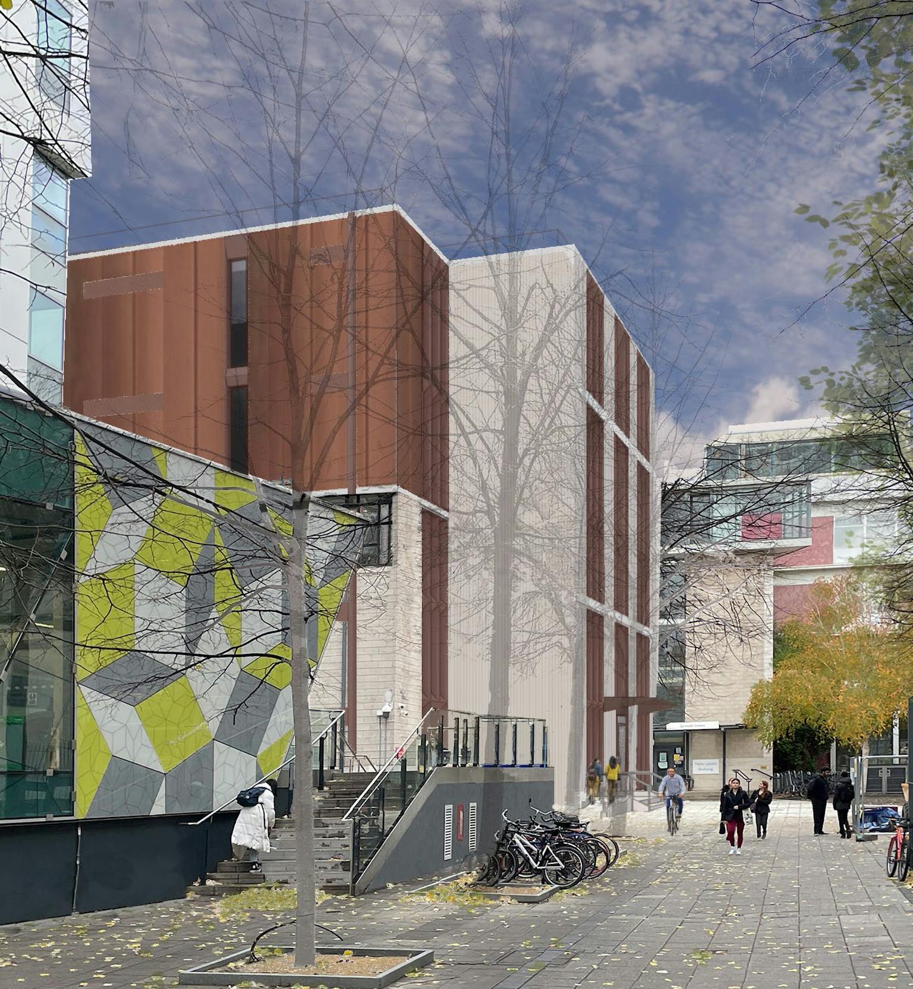
Externally, the design emphasises the verticality of building to give it presence in the campus. Extending the height of the windows creates an elegantly scaled façade, improving the views in and out of the building. A natural palette with high quality materials reflects the nearby historic assets.
The new entrance forms an important interface with Godward Square, connecting the building to the public realm, which will be transformed from an underused dead space into a pleasant, landscaped amenity with seating to create a vibrant and welcoming environment for the QMUL community and public.
Construction is expected to begin in the Summer of 2024 and to complete in early 2026.
